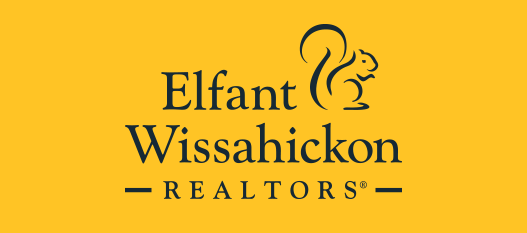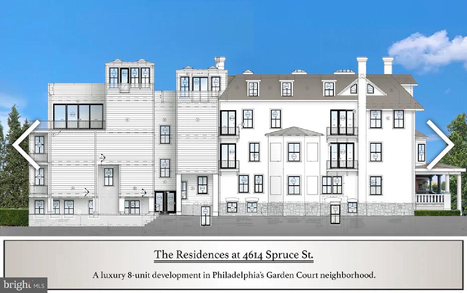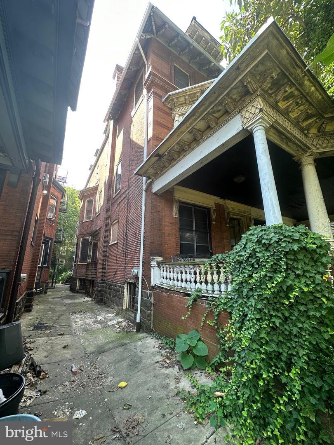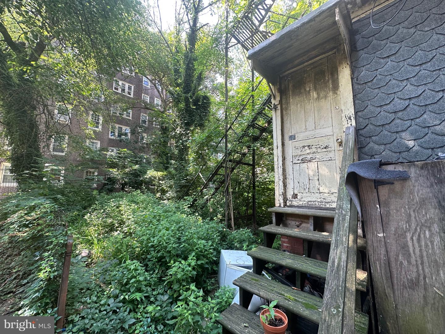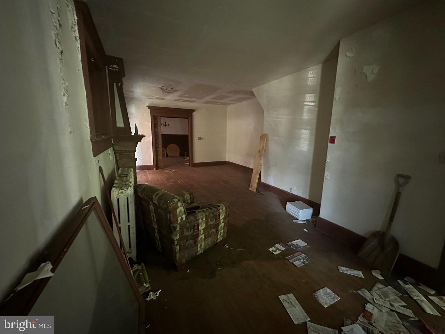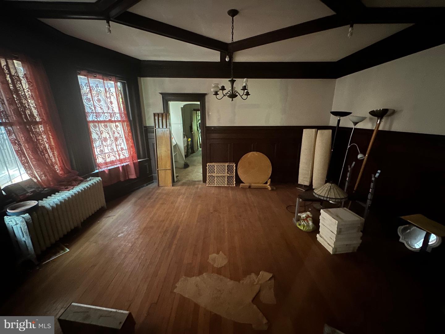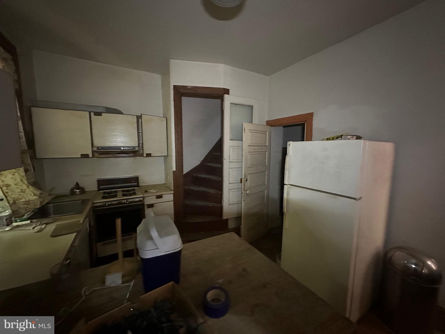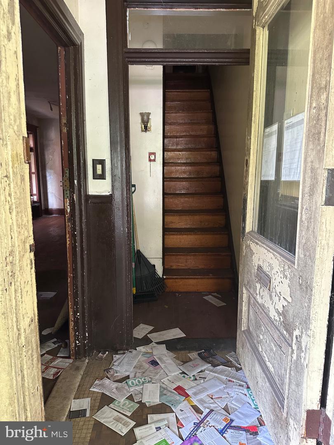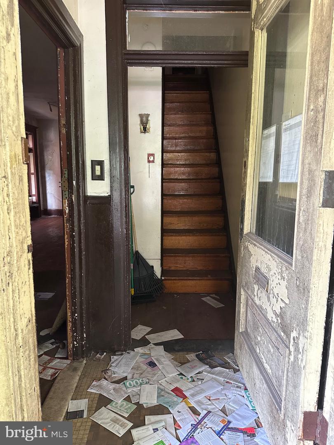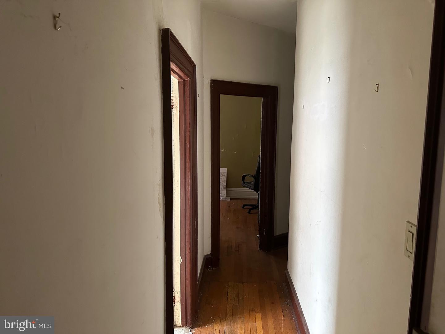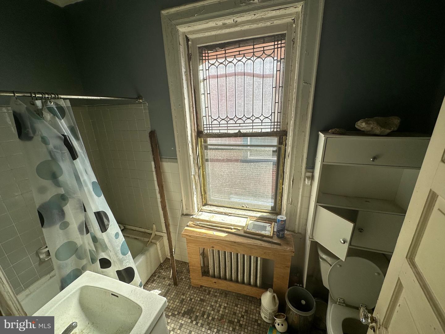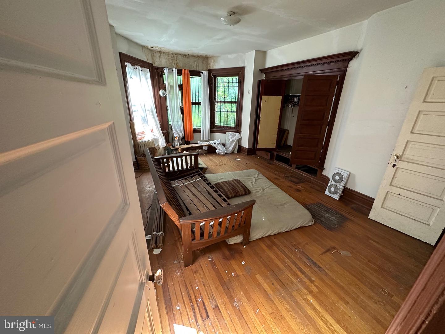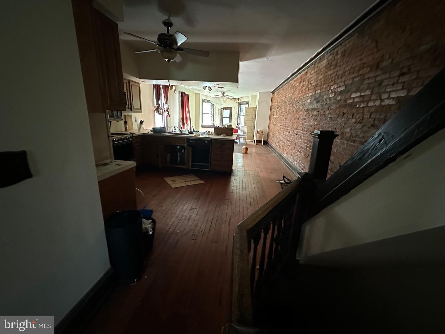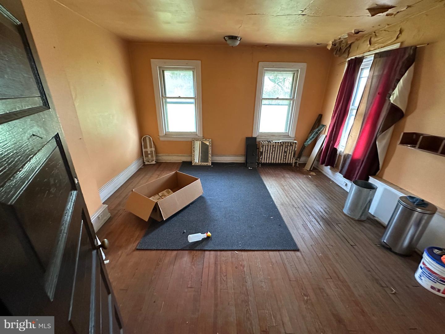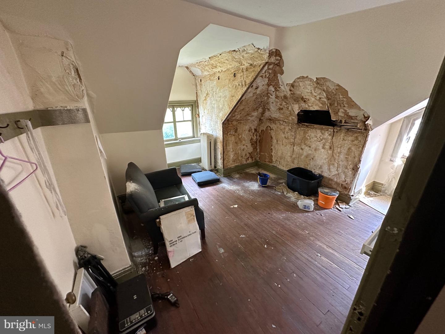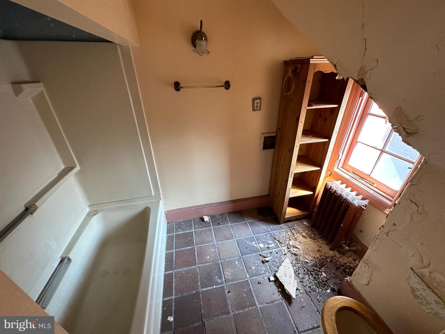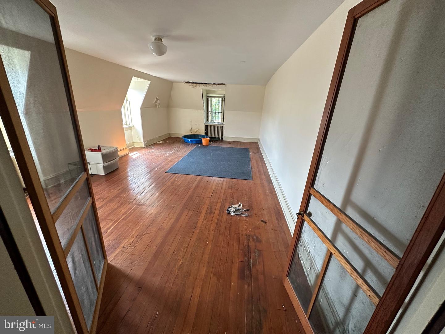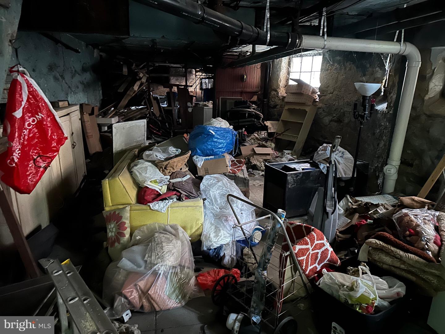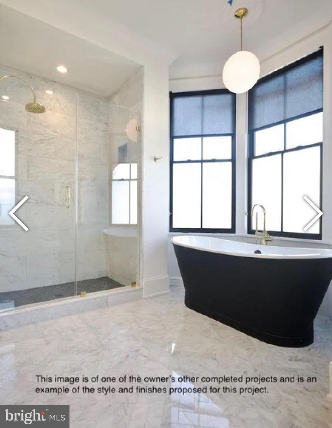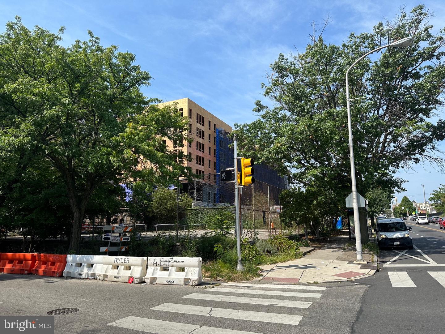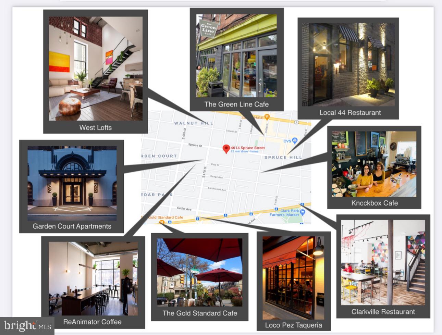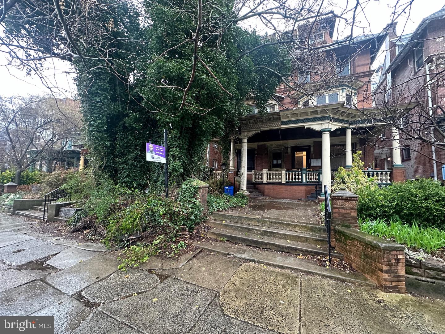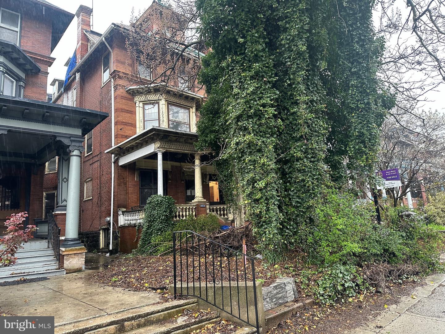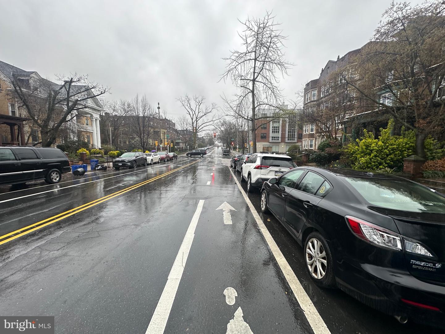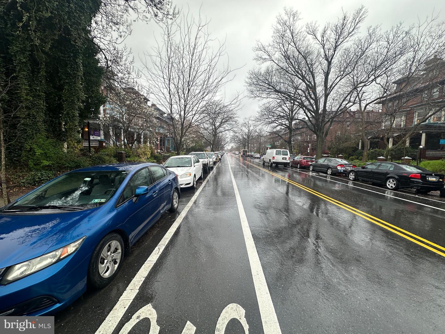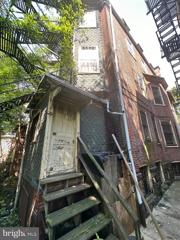This is a shovel-ready opportunity with plans and building permits approved, ready for you to build a well designed, class-A, 8-unit building in a prime location, with the full 10-year tax abatement secured! The tax abatement can save approximately $470,000 in taxes over the next 10 years.* This sale includes the land, the existing structure, full plans, MEPs, geotech, phase 1, and approved building permits with a full 10-year tax abatement. This project has been designed to take full advantage of the rental potential in this neighborhood by maximizing the square footage and capitalizing on desirable floor plan configurations. Our other properties in the area are all renting around $3 a square foot. This project is also well suited for condos or executive rental apartments, as it's in an area with high-income professionals associated with the universities and the med/tech industries. The building and land alone appraised at $990k when we originally purchased it, and since then we have spent over $200k on architecture and other soft costs, but we need to sell so were are letting this go at a loss. The numbers: Estimated Cost of Construction ($150/sf): $1,425,000* Purchase Price: $599k âââââââââââââââââââââââ- Estimated Project Cost: $2,450,000* Projected Gross Rents: $231,600* Estimated NOI: $187,997* The subject property is in the Garden Court neighborhood of University City, Philadelphia, which has long been a desirable location and is seeing a boom of high-end mid-rise developments. This property's existing 3,360 sqft structure is a beautiful Victorian with gorgeous brickwork. Plans call for a large addition on the rear of the building to bring the completed project to approximately 9500 sqft, with a mix of 1 to 3 bedroom units. The unit layouts have been designed to optimize the achievable rents per square foot. Most units offer private outdoor space while the larger units feature multiple private outdoor spaces, large primary suites with tubs and showers, walk-in closets. One of the showpiece âownerâs unitsâ boasts a large kitchen surrounded by sliding glass doors that lead to a large wrap-around terrace. *All calculations and figures are estimates and are not a guarantee of terms, values, or costs
PAPH2337220
Apartment Building
PHILADELPHIA
PHILADELPHIA
1904
0.08
Acres
Electric Water Heater, Gas Water Heater, Public Wa
Public Sewer
Loading...
The scores below measure the walkability of the address, access to public transit of the area and the convenience of using a bike on a scale of 1-100
Walk Score
Transit Score
Bike Score
