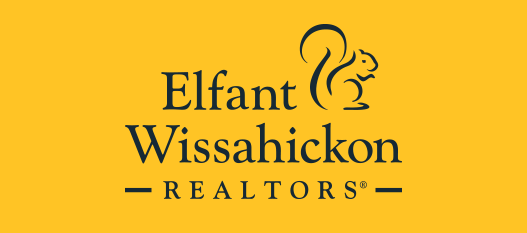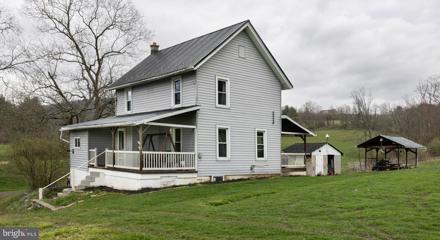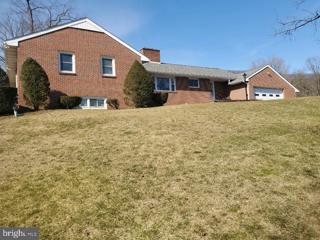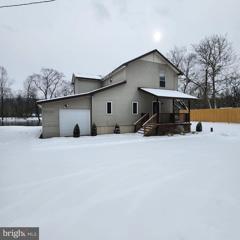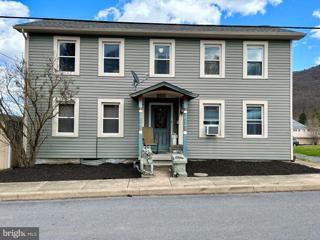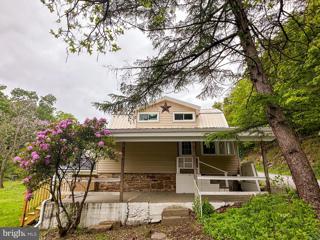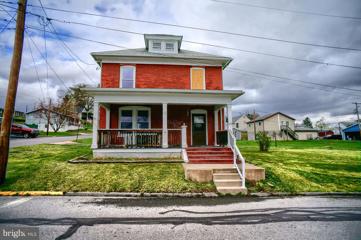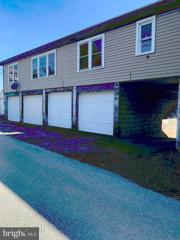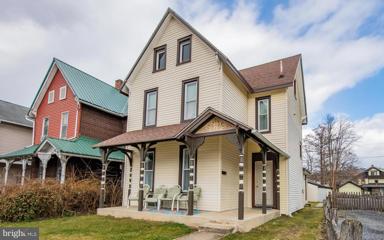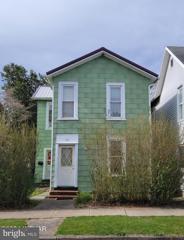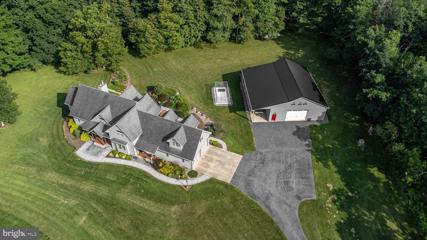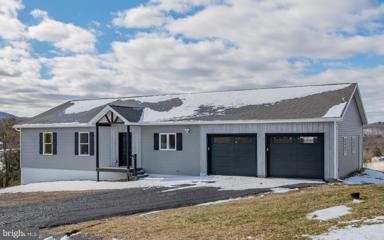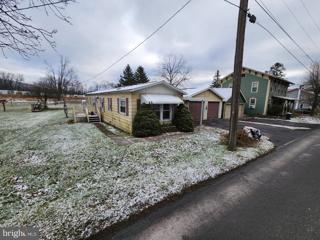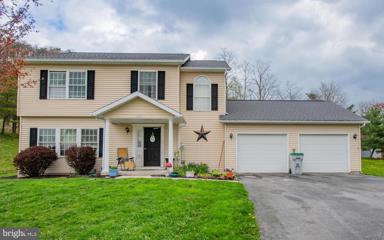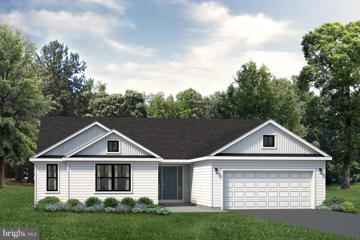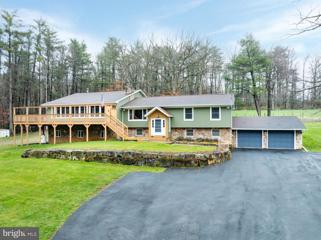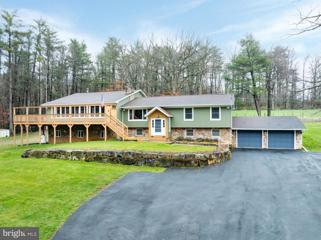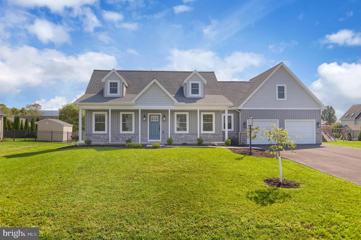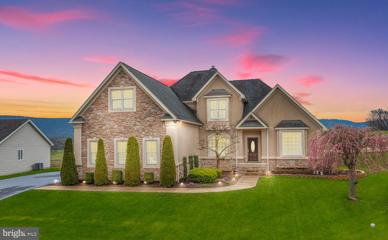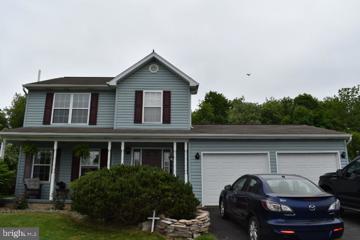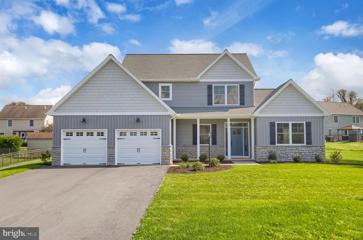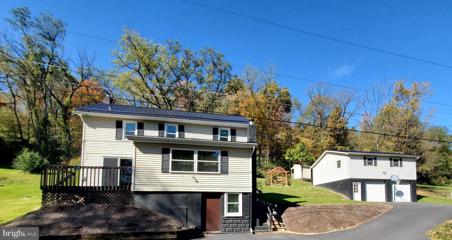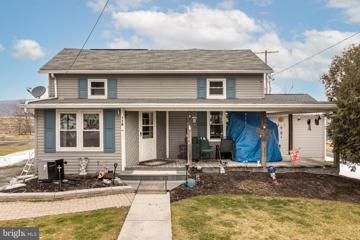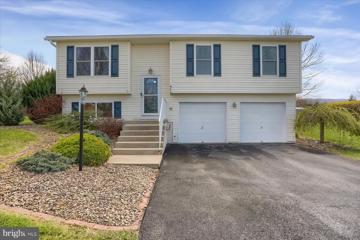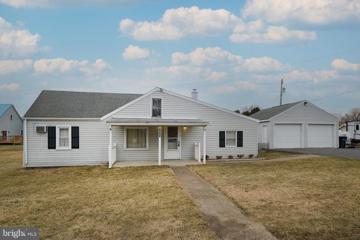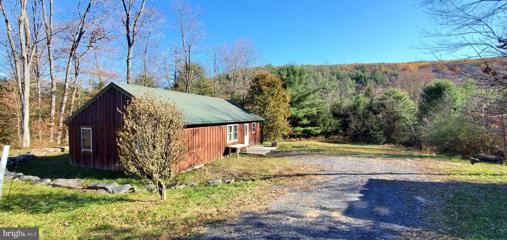|
|||||||||||||||||||||||||||||||||||||||||||||||||||||||||||||||||
|
|||||||||||||||||||||||||||||||||||||||||||||||||||||||||||||||||
|
Beech Creek PA Real Estate & Homes for Sale
The median home value in Beech Creek, PA is $148,000.
This is
lower than
the county median home value of $155,000.
The national median home value is $308,980.
The average price of homes sold in Beech Creek, PA is $148,000.
Approximately 70% of Beech Creek homes are owned,
compared to 26% rented, while
3% are vacant.
Beech Creek real estate listings include condos, townhomes, and single family homes for sale.
Commercial properties are also available.
If you like to see a property, contact Beech Creek real estate agent to arrange a tour
today! We were unable to find listings in Beech Creek, PA
Showing Homes Nearby Beech Creek, PA
Courtesy: Kissinger, Bigatel & Brower, (814) 234-4000
View additional infoLovely 16-acre starter farmette complete with 1900's farmhouse. Move right in to this 3 bedroom, 1 full bath home and enjoy the sizeable kitchen and cozy family room. Spend your time sitting out on the covered back porch enjoying the private view of your fields. Much of the acreage has been pastured for horse use, complete with run-ins for bad weather needs, along with plenty of space for your other small animal and gardening dreams. Enjoy the soothing sounds of the water flowing in Marsh Creek, a lovely babbling stream running along the front of the property. Very close to Sayers Dam and Bald Eagle State Park, and a short distance to i80 for a commute in any direction. This is an affordable way to live the country life of your dreams, don't miss this opportunity! Listing price includes installation of a heat pump ductless split system for heating and cooling that has not been installed yet
Courtesy: John Curtin III Real Estate, (814) 355-2324
View additional infoBrick Cased Ranch home with all the extra room for your living enjoyment. Three Bedrooms, Living Room, Dining Room, Kitchen all located on first floor with 2 full Baths plus a Fireplace to cozy up to when you admire the 2.18 acres that this home sits on. Full Basement with a large Rec Room with a double Fireplace , Bedroom and Full Bath. Also included in Basement is a Pool Tabel for a gamer. Inground Pool with Pool Equipment for a fun summer with family and friends can be yours. Call Listing Office for an appointment to view this Home located in a Country Setting but close to Mill Hall, I80, or within a short drive to Bellefonte, State College. $279,00052 Cottage Lane Mill Hall, PA 17751
Courtesy: Beiler-Campbell Realtors-Quarryville, (717) 786-8000
View additional infoCreek front cottage along beautiful Bald Eagle Creek in Clinton County. The well-kept house has 2 bedrooms, 1.5 baths, wood-beamed ceilings, and log railings. Great views of the creek from inside and outside. Nice level lot and plenty of places to enjoy all the creek has to offer. Also a small one-car attached garage.
Courtesy: Keller Williams Advantage Realty, (814) 272-3333
View additional infoRemodeled with original Victorian charm, this 4-bedroom 2-bathroom home is nothing of the ordinary! Details are everything, from visual design to energy-saving features, these owners skipped nothing. The main attraction is the new, incredible kitchen addition completed in 2023 featuring brand new cabinets, countertops, gorgeous beams and custom decorative brackets and pins. The kitchen also features an adorable, dedicated office space with genuine marble countertops and a peep window to the living room (complete with sliding barn door shutters of course!) The brand-new flooring throughout and warm fresh paint ties the whole home together. Cuddle up on the couch in the living room with a cup of hot chocolate by the cozy propane fireplace in the chilly winter months or lounge on the large rear deck, perfect for entertaining with tons of GFI outlets, a dedicated grilling cove and a scenic view of the mountains. The main level also hosts a full owners suite with remodeled full bathroom. Climb the winding Victorian staircase to the second floor to find three more bedrooms and the second full bathroom. Another set of lovely original stairs lead to the walk-up attic space. You won't want to miss this!
Courtesy: Century 21 Core Partners, (717) 718-0748
View additional infoWelcome to your dream home nestled in the heart of Howard, PA! This stunning 5-bedroom, 2.5-bathroom residence sits on a sprawling 1.7-acre lot, offering privacy, space, and modern luxury. Newly renovated in 2024, this home boasts modern finishes, all appliances included, and a one-year warranty for added peace of mind. Come take a look today!
Courtesy: RE/MAX 1st Advantage, (717) 591-5555
View additional infoWelcome to this charming brick colonial home nestled in Flemington Boro, offering comfort, space, and endless potential. Boasting three bedrooms and one and a half baths, this property provides an ideal canvas for crafting your dream living space. Upon entry, you are greeted by a warm and inviting ambiance, with the classic allure of colonial architecture evident throughout. The main floor features a spacious living room, perfect for relaxation and gatherings with loved ones. Adjacent, the kitchen awaits your culinary adventures, as well as the connecting dining room. Ascend the staircase to discover the three well-appointed bedrooms, each offering comfort and tranquility for restful nights. A shared full bath conveniently caters to the needs of the household. Outside, the property exudes timeless appeal, with a brick exterior adding to its character and durability. The sizable yard provides plenty of room for outdoor activities and gardening endeavors. Conveniently located within the Flemington Boro and within the sought-after Keystone Central School district, this residence offers proximity to local amenities, schools, and recreational opportunities. Please note that this property is being sold "as is," presenting an excellent opportunity for those with a vision to personalize and enhance this home to their preferences. Don't miss your chance to make this charming colonial your own. Schedule your showing today and unlock the potential of this Flemington gem!
Courtesy: Fish Real Estate, Inc., (570) 893-4220
View additional infoLooking for your next project? Then this property is for you! Keep some of the older features or modernize it to your liking, possibilities are endless!! Storage... A 4-bay garage can house your toys, vehicles and so much more!!!!
Courtesy: Fish Real Estate, Inc., (570) 893-4220
View additional infoThis two-story home features 5 bedrooms and 2 bathrooms. It is suitable for students of as a single family home. 2 Car garage, full attic for storage and walking distance to downtown both LHU campuses.
Courtesy: Fish Real Estate, Inc., (570) 893-4220
View additional info3 bedroom, 2 bath, 1 car detached garage, cute yard located near the campus of LHU and close to the river. Currently rented until June 2024. $1,650,000275 Misty Meadows Lane Bellefonte, PA 16823
Courtesy: Kissinger, Bigatel & Brower, (814) 234-4000
View additional infoImagine awakening your senses amongst the mature trees and open fields to take in the lovely views throughout this 15-plus acre timber peg home in the heart of Central PA. Nestled in at the rear of a meadow. A masterful architecture that showcases exceptional carpentry throughout. The home boasts a great room enhanced by a stone fireplace, stunning timber peg beams, and vaulted ceilings. On your cold winter nights enjoy the warmth of your beautiful stone fireplace. A lovely, bright, and open kitchen is not only highly functional but stunning with granite countertops, cherry cabinets, a breakfast bar, a large pantry, and sliders to a masterfully constructed back deck. The beautiful ownerâs suite is topped off with a luxurious ownerâs bath equipped with a double vanity sink, a soaking tub, and a separate shower. Adding a new level of luxury to enjoy the invigorating morning air from the attached private deck. Just a few stairs away await another outstanding floor with a bedroom/studio, a 2nd bedroom, a full bath, and plenty of closet space for all of your storage needs. The magnificent 12ft high ceilings and full/unfinished lower level completely plumbed for a bath is enticing to expand your square footage or even just room to breathe. The durable, easy-to-care-for, 2 composite deck on the rear of the home draws you to more wildlife serenity and a perfect place to entertain family and friends. It is the perfect location for relaxing to the sounds and scents of Mother Nature and the abundant wildlife for entertainment. The 50x40ft steel building is heated and serviced by electricity, running water, and the car lift of a mechanic's dreams, or a spectacular workshop. Imagine calling this masterfully created retreat your home. $390,00053 Julia Drive Lock Haven, PA 17745
Courtesy: Fish Real Estate, Inc., (570) 893-4220
View additional infoYou have found it! A BRAND NEWLY CONSTRUCTED RANCH with 3 bedrooms and 2 Full Baths. An Open Floor Plan, this house has a superb Kitchen with an ISLAND that is a must see. 3 Bedrooms and 2 Baths on half an acre with a 2 Car Attached Garage. 12x16 Covered deck off Dining Room The Full Basement has high ceilings with a walk out ready to double your living space if desired. There will be an OPEN HOUSE SATURDAY 2/24/24 1PM to 3PM Additional bordering .48 Lot available for $44,000.
Courtesy: Lime House, (717) 840-1355
View additional infoCharming single-story residence conveniently situated in Miles Township. This lovely home features a comfortable layout with two bedrooms and two full bathrooms. The bedrooms are thoughtfully positioned at opposite ends of the home, providing added privacy. The main bathroom is complemented by a convenient laundry area just outside its door. The dwelling is equipped with electric baseboard heat and an electric hot water system, ensuring your comfort throughout the seasons. Nestled on a block foundation, the property boasts a breezeway connecting to an oversized two-car garage, offering ample space for parking and storage. The spacious backyard, complete with a shed, spans across .29 peaceful acres and provides delightful rural views. Whether you're a first-time homebuyer or considering an investment property, this home presents a wonderful opportunity to enjoy a comfortable and tranquil lifestyle.
Courtesy: Fish Real Estate, Inc., (570) 893-4220
View additional infoBeautiful home in a beautiful location on a cul-de sac. A new Kitchen with granite countertops highlights this 3 bedroom 2 1/2 Bath home. Affordable Natural Gas Heat and H water heater. A Natural gas fireplace is located in the Living room for added warmth. Take a look to make this your NEW HOME!
Courtesy: S&A Realty, LLC, (814) 200-1593
View additional infoNEW CONSTRUCTION in Deerhaven! Built by S&A Homes. Nestled in the rolling hills just outside of Bellefonte, Deerhaven features spacious 1/3 acre homesites with sweeping mountain views in a peaceful country setting. This Hampton B floorplan features: - Modern exterior with covered front entry, black exterior windows, and board & batten siding in the gables - Upgraded kitchen cabinetry with quartz countertops, angled island with overhang, ceramic tile backsplash, matte black finishes, and stainless-steel Whirlpool appliances (electric range, microwave, and dishwasher) - Pendant lighting over kitchen island - Luxury vinyl plank flooring throughout main level - Owner's suite with walk-in closet and private bath including: Ceramic tile walk-in shower with glass doors, double vanity, linen closet, white cabinetry, and matte black finishes. - Three bedroom layout - all bedrooms feature walk-in closets! - Two foot extension off Breakfast Area - Cathedral Ceilings in Great Room - Unfinished basement with bath rough-ins - Plus much more.. Contact us today to learn more about how you can own this brand new home at Deerhaven! *Photos, virtual tour and video are of a similar home - not actual home for sale. Features, finishes, colors, etc. may vary from actual selections. See Sales Representative for details.
Courtesy: RE/MAX Centre Realty, (814) 231-8200
View additional infoThe heart of this home is the large kitchen with warm cherry finished hardwood cabinets and quartz counters, tile backsplash, a deep porcelain-coated double sink, stainless-steel appliances, breakfast area, walk-in pantry with butcher block counter, and a central oversized butcher block island open to the dining room with Brazilian cherry floor and stone fireplace. Double glass doors lead to the Grand Great Room with Brazilian Koa floor, vaulted wood ceiling, and wall to wall windows with tiled floor exits to the wrap-around deck with seamless views and to the covered back porch. Beyond the kitchen is the main bathroom with tile shower, wide-rimmed soaking tub with glass doors, quartz vanity, and ceramic tile floor. There are two bedrooms including the master suite with a full bathroom, floating sink, and a walk-in spa shower with glass doors, rainfall shower head and body jets, and a teak wood bench seat. At the end of the hall is a mud room with stairs that lead downstairs to the laundry room, additional bedrooms, a family room with a bar, a full bathroom with shower, and entry to a large rec room with sliding-door access to a patio with hot tub pad. There is also a bonus 2-room suite with half bathroom and a heated storage garage. The 32 x 52, two-story banked barn has six stalls and tack room. Originally a horse farm, there is an outdoor riding arena, and four separate pastures guarded by electric fence. There also is a large workshop, implement shed, and hen house. This homestead has a large garden, diverse forest with timber, berries, cherry and walnut trees, and abundant wildlife.
Courtesy: RE/MAX Centre Realty, (814) 231-8200
View additional infoThe heart of this home is the large kitchen with warm cherry finished hardwood cabinets and quartz counters, tile backsplash, a deep porcelain-coated double sink, stainless-steel appliances, breakfast area, walk-in pantry with butcher block counter, and a central oversized butcher block island open to the dining room with Brazilian cherry floor and stone fireplace. Double glass doors lead to the Grand Great Room with Brazilian Koa floor, vaulted wood ceiling, and wall to wall windows with tiled floor exits to the wrap-around deck with seamless views and to the covered back porch. Beyond the kitchen is the main bathroom with tile shower, wide-rimmed soaking tub with glass doors, quartz vanity, and ceramic tile floor. There are two bedrooms including the master suite with a full bathroom, floating sink, and a walk-in spa shower with glass doors, rainfall shower head and body jets, and a teak wood bench seat. At the end of the hall is a mud room with stairs that lead downstairs to the laundry room, additional bedrooms, a family room with a bar, a full bathroom with shower, and entry to a large rec room with sliding-door access to a patio with hot tub pad. There is also a bonus 2-room suite with half bathroom and a heated storage garage. The 32 x 52, two-story banked barn has six stalls and tack room. Originally a horse farm, there is an outdoor riding arena, and four separate pastures guarded by electric fence. There also is a large workshop, implement shed, and hen house. This homestead has a large garden, diverse forest with timber, berries, cherry and walnut trees, and abundant wildlife.
Courtesy: Keller Williams Advantage Realty, (814) 272-3333
View additional infoBoasting an array of sleek finishes and a thoughtful open floor plan, this brand new 3 bedroom, 2.5 bath,1,733 square foot Cape Cod home is nestled in the Forest Heights neighborhood. Step through the front door into a luminous open living area featuring vaulted ceilings that leads into your modern kitchen featuring a spacious island, ample cabinet space, and a farmhouse sink. Coming in from the garage, you'll find the pantry and coat closet, the conveniently located + private half bath and a sun-soaked laundry room. Enjoy the convenience of a first-floor owner's bedroom featuring a private bath with walk-in tile shower. Upstairs, you can find two additional bedrooms and a full bath. This Newport floorplan also features a 2-car garage, central air, and a patio. This phenomenal property is a must see! Schedule your private showing today!
Courtesy: Perry Wellington Realty, LLC, (814) 273-1446
View additional infoWelcome to your dream home in the picturesque Forest Heights development of Bellefonte, PA. This stunning 2-story residence offers the perfect blend of elegance, functionality, and comfort, boasting 4 bedrooms, 3.5 baths. The 4th bedroom can also be used as a versatile bonus room that can serve as a large office or craft space. As you step inside, you'll be greeted by the grandeur of the vaulted ceiling in the great room, accentuating the spaciousness and sophistication of the home. A double-sided fireplace adds warmth and ambiance, seamlessly connecting the great room to the eat-in kitchen, and creating an inviting atmosphere for gatherings and entertainment. The kitchen is a chef's delight, featuring granite countertops, double ovens, a newer fridge, disposal, and a stylish tile backsplash. Whether you're preparing a casual meal or hosting a formal dinner party, this kitchen offers both style and functionality. The first floor boasts a luxurious owner's ensuite, providing a private retreat with its bath and ample closet space. Additionally, hardwood flooring, tile, carpet, and LVP flooring throughout the home add a touch of elegance and comfort. Convenience is key with main floor laundry located just off the kitchen, making household chores a breeze. Upstairs, you'll find 3 generously sized bedrooms and a full bath, providing ample space for family and guests. The lower level offers even more living space with a partially finished area featuring a full bath, workout space, family room, and wet bar. Whether you're unwinding after a long day or hosting game nights with friends, this lower level provides endless possibilities for entertainment and relaxation. Other notable features of this home include a central vacuum system for easy cleaning and a new Trane Smart system heat pump with central AC for year-round comfort. Step outside onto the large deck and soak in the serene views of the farm fields behind the home, creating a peaceful oasis where you can relax and unwind. Don't miss your chance to call this exquisite property home. Schedule your private tour today and experience luxury living in Forest Heights. $325,000205 Meadow Lane Bellefonte, PA 16823
Courtesy: ListWithFreedom.com, (855) 456-4945
View additional infoFINISHED BASEMENT NOT INCLUDED IN SQUARE FOOTAGE...ADDING THE 4th bedroom, 3/4 bath, second kitchen/canning room, and extra living space... 2 story residential home with attached (2) car garage ; (3) brm, 1.5 bath, kitchen, dining room, living room ; finished basement with additional (1 bath, 1 brm, kitchen, common area, laundry) (aka: in-law suite); patio, hot tub, outdoor bar/grill, outdoor firepit, shed, raised garden beds ; tree line and farm fields borders back of property ; new roof as of oct 2023 $593,50083 Landon Drive Bellefonte, PA 16823
Courtesy: Keller Williams Advantage Realty, (814) 272-3333
View additional infoThis newly built property by Fine Line Homes is located in the Springfield development and offers a perfect blend of style and functionality. The moment you step inside, you'll be wowed by the open layout featuring high ceilings, providing a smooth transition throughout the first level. The family room is filled with natural light and features a beautiful floor to ceiling stone fireplace that adds charm and coziness to the space. Convenience is key, and this home offers first-floor living with a generously sized primary suite that includes an ensuite bathroom with a tile shower, and a walk-in closet...as well as a laundry room on the first floor. Upstairs, you'll find three bedrooms and a full bathroom. This two-story Abilene floorplan is not to be missed, schedule your private showing today! Construction is complete and ready for immediate delivery.
Courtesy: 1st Choice Realty
View additional infoCentre County, Bellefonte, county 3BR home on one acre with large garage. Watch video tour, metal roof, first floor bath, laundry & bedroom, set up for generator, large garage with room above to be finished off, few neighbors, close to I80...great for commuters. well maintained home.
Courtesy: Kissinger, Bigatel & Brower, (814) 234-4000
View additional infoWelcome to 118 Smullton Rd, your cozy home nestled in the heart of Rebersburg, PA. This 4 bedroom/2 bath home offers a delightful blend of comfort and convenience. Step inside to discover the perfect balance of traditional charm and modern amenities. The highlight of this home is the addition of a first-floor ownerâs suite, complete with a generously sized bedroom, full bath, and convenient laundry hookups. Whether you're looking for a peaceful sanctuary or accommodating guests with ease, this versatile space provides endless possibilities. As the snow falls outside, cozy up by the recently installed wood stove and unwind with a good book or enjoy quality time with loved ones in the inviting living area. The warmth and ambiance of the wood stove creates a welcoming atmosphere throughout the winter months, ensuring comfort and relaxation. For the hobbyist or car enthusiast, the spacious, 30x50 ft garage located behind the house offers ample room to work on restoring that classic car you've been dreaming of. With plenty of space for tools and equipment, indulge in your passion for craftsmanship and automotive restoration right at home. Buyer to verify square footage. Outside, the property features a tranquil setting with lush greenery and working farms, providing a serene backdrop for outdoor activities and gatherings. Whether you're enjoying a morning cup of coffee on the front porch or hosting a barbecue in the backyard, this peaceful oasis offers the perfect escape from the hustle and bustle of everyday life. Don't miss your chance to make 118 Smullton Rd your new home sweet home. Schedule your showing today and experience the charm and character that awaits! $350,000411 Meadow Lane Bellefonte, PA 16823
Courtesy: Keller Williams Advantage Realty, (814) 272-3333
View additional infoShowings start April 16th! This charming split-entry home in Walker Meadows is situated on one of the largest lots in the neighborhood. Granite countertops, large island, stainless steel appliances, and porcelain ceramic tile flooring in kitchen. Newer Pella windows, shutters, and sliding glass door out to deck overlooking the yard and beyond to the mountain view. Hickory hardwood flooring in living room, hallway, and two bedrooms. Lower level contains a family room, half bath, and large laundry room as well as the oversized heated two-car garage. A pre-listing inspection report will be available for prospective buyers. $2K flooring allowance for family room. $239,9002343 Zion Road Bellefonte, PA 16823
Courtesy: Kissinger, Bigatel & Brower, (814) 234-4000
View additional infoLook no further than this adorable 3-bedroom, and one full bath ranch home nestled on a sprawling .80-acre lot. With numerous recent updates including new flooring, paint, and drywall, this property exudes charm and character. The well-appointed eat-in kitchen is perfect for culinary pursuits and the partially fenced backyard offers a safe haven for your beloved pets. Additionally, the expansive two car garage and a 14x32 shed provides abundant storage options.
Courtesy: Beiler-Campbell Realtors-Quarryville, (717) 786-8000
View additional infoVery remote and scenic 130 +/- acres mostly wooded land with a 2007 cabin, located in Centre County, PA. It is surrounded by the vast Sproul State Forest, which spans over 305,450 acres. Beech Creek flows through the property, plus a large pond and several sizable food plots. The area is known for its great hunting opportunities, with abundant whitetail deer, black bear, turkey, and even occasional elk sightings. The cabin is ranch style, board and batten siding with a metal roof. Open concept with spacious living room and dining area, kitchen, and 2 bedrooms. Detached outhouse with a 500-gallon concrete tank. An additional detached garage. Spring-fed water. Newer solar system included. I attached updated Fast Facts with the remarks. The mountain setting offers privacy and tranquility, making it an ideal place for those seeking a quiet retreat. The GPS coordinates are 41.1170481, -77.8336431 How may I help you?Get property information, schedule a showing or find an agent |
||||||||||||||||||||||||||||||||||||||||||||||||||||||||||||||||
