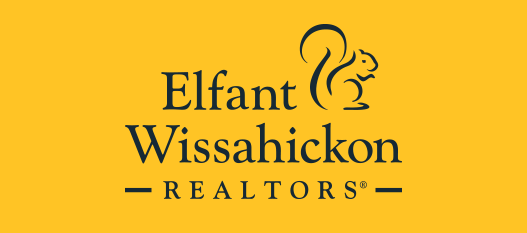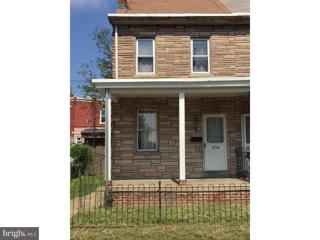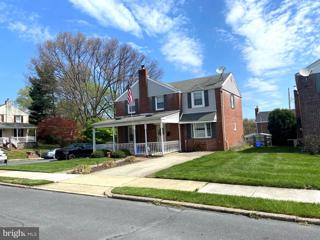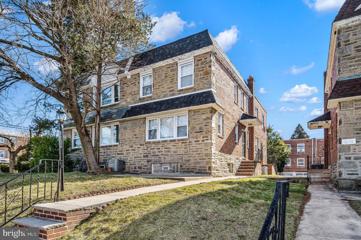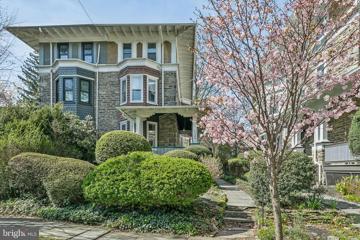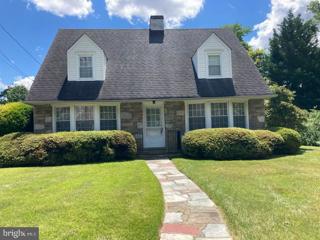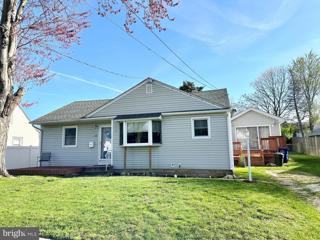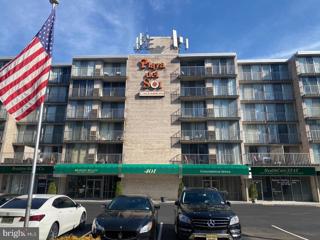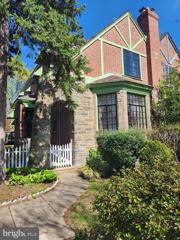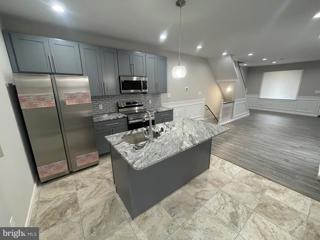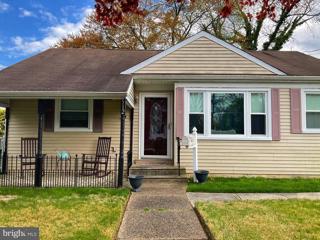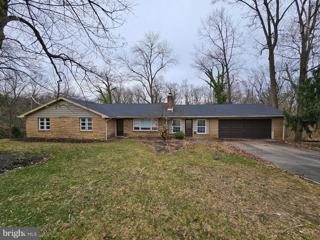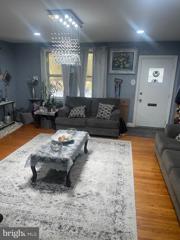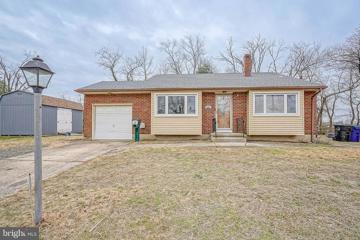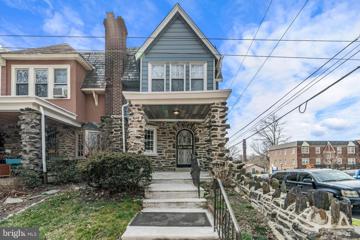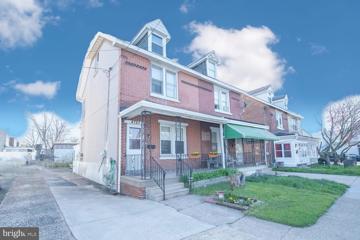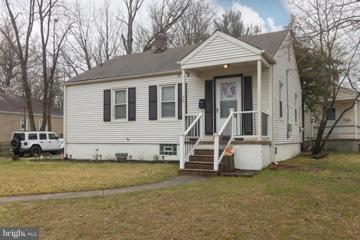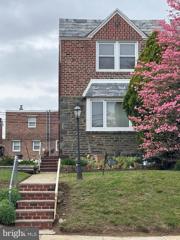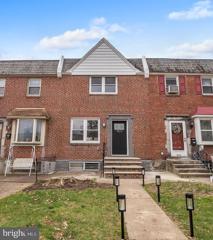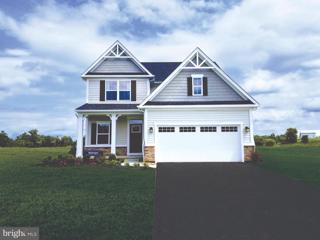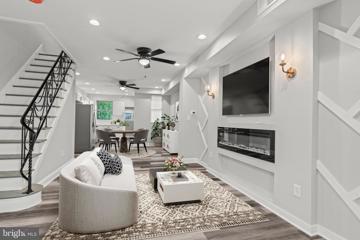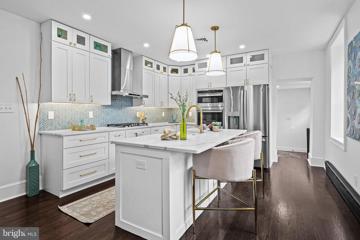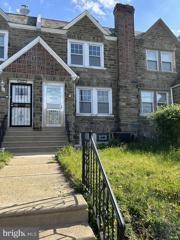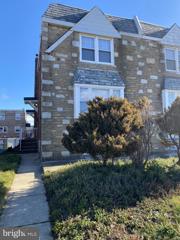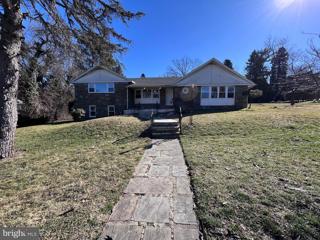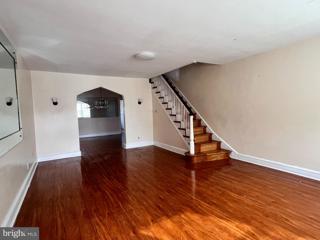|
|||||||||||||||||||||||||||||||||||||||||||||||||||||||||||||||||
|
|||||||||||||||||||||||||||||||||||||||||||||||||||||||||||||||||
|
Philadelphia PA Real Estate & Homes for SaleWe were unable to find listings in Philadelphia, PA
Showing Homes Nearby Philadelphia, PA
Courtesy: Copper Hill Real Estate, LLC, (267) 535-2660
View additional infoGREAT INVESTMENT PROPERTY OR FIRST TIME HOME OWNER! Great three bedroom property with one full bathroom in the Tacony Section of the city. Also has a nice size yard with driveway on side of house for your own off street parking. Property currently has a tenant that would stay or go depending on what the next home owner would want to do. More pictures to be uploaded soon! Open House: Sunday, 4/21 11:00-2:00PM
Courtesy: RE LINC Real Estate Group, LLC, (215) 914-0300
View additional infoWelcome to 7715 Keiffer st !!! This classic 3 Bed, 1.5 Bath Corner lot home is on one of the nicest streets in the Andorra section of Roxbrough !! The Home is located in close proximity to the Wissahickon Trail !! The home has sold wood floors ,new glass slider door that leads to a spacious deck and beautiful fenced rear yard. The home also has an upgraded central Heating and Air System , the home is move in ready !! Make your appointment today !!
Courtesy: Keller Williams Main Line, (610) 520-0100
View additional infoWelcome to your dream home on a picturesque, tree-lined block! This stunning property boasts a plethora of modern features and timeless charm. Step inside to discover a fully renovated interior, highlighted by a gorgeous kitchen adorned with custom cabinetry and gleaming stainless steel appliances, perfect for culinary enthusiasts and entertaining alike. Natural light floods the spacious living areas, accentuating the elegant hardwood floors and inviting atmosphere. Recessed lighting adds a touch of contemporary flair while enhancing the ambiance throughout the home. With a finished basement offering versatile space for recreation or relaxation, and two full and two half bathrooms ensuring convenience for busy households, every aspect of comfort and functionality has been meticulously considered. Parking is a breeze with the convenience of a two-car garage, providing ample space for vehicles and storage. Enjoy the comfort of central AC throughout the seasons, ensuring a relaxed and comfortable environment year-round. Located on a serene and picturesque block, this home offers the perfect blend of tranquility and urban convenience. Don't miss the opportunity to make this exquisite property your own and experience the epitome of modern living in a charming setting. Schedule your showing today! Open House: Saturday, 4/20 12:00-2:00PM
Courtesy: BHHS Fox & Roach-Center City Walnut, (215) 627-6005
View additional infoWelcome to 7440 Devon St, a captivating Victorian home nestled on a quiet tree-lined street in upper Mount Airy. This grand 3-story stone twin offers a perfect blend of beauty and location, featuring 6 bedrooms, 2 baths, 1st-floor powder room, inviting wrap-around front porch, large rear deck, and a manicured yard. The home boasts fabulous curb appeal with charming exterior details, including all-stone construction, cedar shake bays, and a dramatic overhanging roof line with eave brackets, inspired by the Italianate style. Upon entering, you'll be greeted by beautiful woodwork and original details, from the formal entry foyer and center hall with quarter turn stairs to the wood floors with ribbon inlays and moldings. The spacious living room features a large bay window and wood-burning fireplace, while the formal dining room showcases an exquisite corner cabinet in iron-framed glass. A wood and glass-paneled swinging door leads to the powder room, pantry and generously sized eat-in kitchen, with a butler staircase for convenience. The 2nd floor offers three spacious bedrooms and a tiled hall bath with a clawfoot tub. The rear 2nd-floor bedroom boasts a large wood-burning fireplace. The third floor features 3 additional bedrooms, a hall bath, and great closet space. Plenty of room to accommodate a home office/gym and family room if desired. A large full basement with high ceilings and outside entrance provides plenty of extra storage and workspace. Forced hot air gas furnace. High ceilings and abundant natural light feature prominently throughout the home. Enjoy grilling and outdoor relaxation on the broad deck off of the kitchen overlooking the stone pebbled rear yard and flagstone side walkway. A prized location - this block of Devon Street is one-way, lightly traveled and is a 1/2 block from the Chestnut Hill East commuter line. Convenient to the shops and restaurants of Chestnut Hill, Mount Airy, the Wissahickon Valley, and an easy commute to Center City. This property is an estate sale being sold in as-is condition. Add your finishing touches to make this the perfect residence. $515,000905 Pitt Road Cheltenham, PA 19012
Courtesy: Century 21 Advantage Gold-Lower Bucks, (215) 638-4880
View additional infoStunning Single home with detached 2 car garage and multiple off street parking spots. Stone walkway to the front door. Walk in to this Cape Cod style home with hardwood floors in dining area and living room and kitchen. Carpeted family room with sliding doors on to a stone patio over looking large fenced back yard with flowering trees. Also offers a Solarium off the family room. main bedroom offers a on-suite. Bedrooms newly carpeted. Basement semi finished with a washer and dryer area and a Home office with a fireplace. The heater has a premium 24/7 one year warranty.
Courtesy: Long & Foster Real Estate, Inc., (856) 857-2200
View additional infoAlden Park Rancher! Great Location and 1 floor living. 3 nice sized bedrooms and 1 Bath. Updated in past few years including Newer Kitchen, Bath, Flooring, and paint. Looking for more space? Check out the converted detached garage. It already has a deck, heat and electric. This home is in move in condition however, seller will be doing no repairs and the home will be transferred in As-is condition. Any inspections will be for buyer's knowledge only
Courtesy: Cityside Management Corp, (800) 789-1869
View additional infoATTENTION INVESTORS!! $50,000 BELOW MARKET VALUE. Property occupied by the tenant STRICTLY AS-IS UNSEEN Open House: Sunday, 4/21 9:00-11:00AM
Courtesy: RE/MAX Preferred - Newtown Square, (610) 325-4100
View additional infoHere's your chance to have your very own charming Tudor styled twin home on a quiet tree-lined block of historic Mount Airy near Chestnut Hill. This straight-thru design, semi-detached home features a beautiful brick and stone exterior with decorative trim and grand bay window leading through a picketed fence and stone archway to the side main entrance. Along with it's sunny northern exposed front yard, there is a backyard, side deck, driveway and garage for private off-street parking. Besides the enate charm of the exterior, the grandeur of the interior will delight any fan of of mid-century architecture and style. Upon entry you step down to a grand living room with 10 ft high decorative ceilings, stone fireplace, and original parquet wood floors. Its large bay window fills the spacious living with natural light throughout the day. In the other direction is the formal dining room through the French doors. The well-equipped Eat-In Kitchen is tastefully updated with updated stainless steel appliances. Alongside the kitchen is a side deck, an original butler's pantry, and additional room perfect for den or reading room. Upstairs features a large primary bedroom with a private bathroom. To keep with the charm of this stylish Tudor, there's a lighted stained glass skylight to illuminate the hallway leading to a charming hall bathroom, two other great sized bedrooms, and cedar closet. Downstairs is the finished basement perfect for additional entertainment. It features a wet bar, a half bathroom, access to the rear garage/driveway, and additional side entrance. There's also a washer, dryer, and an additional double sized cedar closet. This home has many well-thought out custom features that compliment the home while preserving the integrity and traditional style of the home coupled with the tastefully upgrades. Plenty of original and added closet space, an automatic garage door opener, and a spacious utility room perfect for a workshop or additional storage. When you pair the style, charm, and functionality of this home with it's awesome location, close to restaurants, shopping and regional transportation, you have a fantastic combination. Don't miss the opportunity to call this home yours! Schedule your appointment today.
Courtesy: Archstone Realty, (215) 924-0440
View additional infoBeautiful Twin home on a lovely block of Tacony waiting to make Your Dream come True!!! This elegantly designed and well-appointed home offers stunning interior accents, four spacious bedrooms, three spa bathrooms, finished lower level. Updated kitchen with upscale modern cabinets, stainless steel appliances, granite countertops and breakfast bar, new tile work and backsplash and access to the backyard for you to relax and entertain. Don't miss the custom colors and a recessed lighting. The first floor offers an open layout living and dining room. The upstairs boasts three spacious bedrooms with two full spa bathrooms. Master suite has its own spa bathroom. This home offers plenty of closet space and sunlight! Finished basement with extra room could be use as a fourth bedroom or office space, also extra space for your family entertainment, also for more storage. Truly a home you don't want to miss out on! Convenient location close to all major transportation. Disclosure: Listing agent is related to the seller and has financial interest. Open House: Sunday, 4/21 1:00-3:00PM
Courtesy: Keller Williams Realty - Cherry Hill, (856) 321-1212
View additional infoWelcome home to 512 West Main Street in Maple Shade! This beautiful rancher is ideal for one floor living and is within walking distance to town shops and the locally famous Maple Shade Custard Stand! Enjoy your morning coffee on the covered front patio or in the updated kitchen at the custom counter height table (chairs will stay!). Featuring 3 bedrooms and 1 bath with laundry room all on one level. Walk up attic is ideal for all your storage needs. Energy efficient home with all new windows replaced 6 months ago and utilities less than 3 years old! Step outside through the side door to the covered carport which makes for convenient shopping trips while staying out of the rain and snow. Outside you will find your fully fenced backyard with 2 sheds for all your outside storage needs. Don't let this one get away! Call to schedule a showing today! $718,800927 Park Drive Cherry Hill, NJ 08002Open House: Sunday, 4/21 12:00-2:00PM
Courtesy: MLS Direct, (856) 857-1800
View additional infoA true hidden gem!! One of the most desirable homes in one of the most desirable neighborhoods of Cherry Hill! We are exited to present this large, creek-side home in Erlton. And what a value!! More than double the size of average Erlton properties, this home offers plenty of space for everyone to live, work, and play. The layout of this house is amazing. Ranch style living with 2 story benefits. As one of the largest homes in Erlton, this home offers 4-5 oversized bedrooms, family room, office, and more. The main level features Hardwood floors throughout, including Exotic Koa wood flooring in the living/dining areas. The recently remodeled kitchen features exotic Labradorite countertops (WOW!) and stainless steel appliances. The master suite is on the main level, with its updated master bath featuring a gorgeous Pottery Barn double vanity. Also on the main level are two large bedrooms (with sizable closets), and the professional office (with separate entrance and fireplace). The hall bathroom has also been recently updated and features a stunning RH vanity. Price reflects Seller is aware that some windows need to be updated. Some have already been replaced. Walk down the staircase, and as soon as you step into the main entertainment room, it's easy to imagine your friends and family gathering in this space to create lasting memories. Light floods this area though the glass door and large windows. On this level, you will also find a welcoming guest/teen/in-law suite with separate entrance (4th bedroom), the 5th bedroom, a workout room, and a large storage area. Just wait until you see this backyard! The stamped-concrete patio, which extends the length of this expansive home, is accessible from the entertainment area and the guest suite. It features a precut space for a Hot tub and volleyball/badminton court. The upper-level deck is a perfect place to enjoy a cup of coffee or a glass of wine while overlooking the lush, private yard that is home to an abundance of wildlife including deer, fox, birds, and more. Take a nature walk in your own backyard to sit by the creek that borders the end of this huge, park-like setting. Who knew Cherry Hill could offer this little piece of paradise!!! Note: Children can attend CHHS EAST or CHHS WEST (bus stops for both schools in the neighborhood). Full roof replacement was completed in December 2023. Plumbing is available on the lower level for an additional bathroom (please discuss with Listing Agent). This beautiful creek property is also exempt from flood insurance with reports on file to be conveyed to the buyer. THIS IS ONE OF THE RAREST FINDS IN CHERRY HILL ERLTON SECTION. Buyers: Per Square Foot Pricing in its location this is the greatest value in Cherry Hill by leaps and bounds. View Video Your: https://youtu.be/8Sju_keyMJQ
Courtesy: Home Vista Realty, (215) 980-8881
View additional infoDiscover your new home in this inviting property featuring 3 spacious rooms and 2 full bathrooms, perfect for comfortable living. Nestled on a wide street, this residence offers both convenience and charm. Located at the heart of a bustling neighborhood, it boasts easy access to several supermarkets, ensuring your daily essentials are just moments away. Don't miss the opportunity to make this well-situated and accommodating space your own
Courtesy: Key Properties Real Estate, (856) 824-1000
View additional infoComplete rehab in Cinnaminson.. This home features refinished original hardwood floors throughout. The kitchen has quartz countertops, a new floor, stainless steel appliances and a backsplash for that final touch. The bathrooms have been completely redone. New paint and light fixtures, a large Florida room off the back of the house. Professional photos coming soon. Open House: Sunday, 4/21 12:00-2:00PM
Courtesy: Compass RE, (267) 435-8015
View additional infoStep inside this charming row home nestled in Philadelphia's Mount Airy neighborhood! Recently updated, it offers a spacious kitchen and a cozy living and dining area downstairs. Upstairs, you'll find three comfy bedrooms and a shared bathroom. Step out onto the new deck from the kitchen for some fresh air, and store your extras in the basement. Plus, it comes with the added convenience of a garage for off-street parking. Enjoy easy access to the nearby Cresheim Valley trail for outdoor adventures. With a bus stop nearby and the Mt. Airy train station within walking distance, convenience meets comfort here. Don't pass up the chance to make this lovely home yours!
Courtesy: Keller Williams Real Estate-Langhorne, (215) 757-6100
View additional infoCheck out this great home in the Tacony section of Philadelphia!ÂÂWhen you enter, you will notice the cozy living room situated in the front of the house. As you make way towards the large kitchen, take note of the seperate dining room which is perfect for entertaining.ÂÂBehind the kitchen you'll find a convenient laundry/storage room. There is also a bonus sun room in the back, providing extra space for relaxation. The second story has 3 bedrooms, 1 bathroom, with a 4th bedroom being on the 3rd floor, more than enough room for a large family. Relax on the front porch or hang out in the spacious yard, great for outdoor activities. This home also offers attic space and an unfinished basement, giving you plenty of room for storage. While it may need some updating, it's a fantastic opportunity to make it your own.ÂÂHome being sold as-is. Roof under warranty until March of 2037. Schedule your showing today! $265,00020 School Lane Cherry Hill, NJ 08002
Courtesy: BHHS Fox & Roach-Mt Laurel, (856) 222-0077
View additional infoHereâs a great opportunity to own an updated and charming 2-bedroom, single family home in Cherry Hill. Why go condo, when a corner lot location, a driveway providing off-street parking and outdoor space can all be yours? There is a lot to love here; the entrance provides a place to drop shoes or coats before entering the updated kitchen. A light easy to maintain laminate wood floor extends from the kitchen though the family room creating a seamless and open feel. The Kitchen offers white shaker style cabinets, plenty of storage and a stainless-steel appliance package. The kitchen, dining area and family room are all open to each other, making the space feel larger and easy to entertain. The two bedrooms are carpeted for a cozier touch and share an updated full hall bath. A basement provides bonus space for watching or playing a game, remote office or homework area; thereâs also a laundry area and plenty of space for storage. The basement is painted and has carpet giving it a âfinishedâ feel. All this in a location convenient to some of Cherry Hillâs best shopping and dining with Trader Joeâs, Cheesecake Factory, Wegmanâs and so much more nearby. Donât miss the opportunity to have more than a condo with this single family home. --
Courtesy: RE/MAX Affiliates, (267) 520-3711
View additional infoWelcome to 8035 Mansfield Avenue, Philadelphia, PA â a timeless residence where traditional architecture and attention to detail create an ambiance of comfort and style. This classic brick and stone facade property offers a harmonious blend of indoor and outdoor living spaces, prominently set in a serene neighborhood. The front yard, edged with an elegant low-rise stone wall, hints at the level of care bestowed upon this domicile, suggesting that beauty and function align gracefully here. Notice the thoughtful landscaping choices, such as the blossoming pink tree which suggests a seasonal display of color to delight the senses. The sturdy brick steps lead visitors to a lovingly maintained entrance, promising a threshold into a home that cherishes its aesthetics as much as its comfort. Driveways and linked garages in the back allow off-street parking. For those who delight in exterior spaces, the property offers ample room to cultivate a garden or establish an outdoor seating area, perfect for savoring the calm of early mornings or entertaining during long summer evenings. Cedarbrook, located just outside Montgomery County at the tip of North Philadelphia, provides a city lifestyle just steps away from the suburbs. "It's one of the best parts of the city to live in," . "It is a multicultural area with a strong emphasis on families. The individuals who reside here make Cedarbrook what it is, particularly the long-term owners who take such interest in their houses." The neighborhood is surrounded with blocks of row houses and twins, a blend of conventional brick construction and lovely English cottage forms with stone siding. Shopping, food, entertainment, and even a leisurely stroll around the park are all nearby attractions in Philadelphia. It simultaneously provides a calm escape from the hustle and bustle, making it an even more desirable choice. ÂEvery block is lined with walkways, allowing for leisurely strolls through the neighborhood.
Courtesy: Long & Foster Real Estate, Inc.
View additional infoWelcome to 7822 Rugby Street! This beautiful brick row home has been renovated from top to bottom with no detail spared. The large open concept first floor makes entertaining a breeze. Gleaming hardwoods throughout the living area and into a gorgeous white kitchen complete with stainless steel appliances, gas stove, glass tiled back splash and quartz island with pendant lighting. A brand-new large deck has been added off of the kitchen to make entertaining seem like the perfect option! The lower level of the home has low maintenance but high-quality tile, lots of storage and a full bath. The hardwood floors continue to the second floor which is home to 3 bedrooms and a full hall bath with tub/shower combination. This property has easy access to Rt 309. Make your appointment today!
Courtesy: NVR Services, Inc., (703) 955-4875
View additional infoBeautiful Ballenger Floorplan at Ashbourne Meadows! Ashbourne Meadows offers the only brand new single homes in a parklike setting with walking trails, at former Ashbourne Country Club, minutes to Philadelphia. The Ballenger at Ashbourne Meadows is just right size with the versatility you need! Enter through the covered porch into a flex room â you decide how it functions. A huge modern island in the kitchen flows neatly into the dining area and family room. Upstairs, the ownerâs bedroom offers two separate closets. Choose four bedrooms or turn one into a loft. For even more space, finish the basement with another bedroom and a wet bar in select areas. Other floor plans and home sites available. Photos are representative. Open House: Saturday, 4/20 1:00-3:00PM
Courtesy: Keller Williams Real Estate-Blue Bell, (215) 646-2900
View additional infoWelcome to this charming home for sale in the Tacony section of Philadelphia! This property features 3 bedrooms, 2 full bathrooms, a garage, and a driveway with space for 2 cars. The home boasts a new roof, central air, a deck, finished basement and a chef's kitchen with an open floor plan. Cozy up by the electric fireplace and admire the designer accent wall in the living room. The dining and living rooms are seamlessly combined, perfect for entertaining guests or enjoying family dinners. Purchase this home with confidence! This property has undergone a thorough home inspection to ensure peace of mind for potential buyers. Don't miss this opportunity to own a modern and stylish home in a convenient location, i95 just minutes away. Schedule a showing today and make this property your new dream home! Please refer to the presentation of the offer. Open House: Sunday, 4/21 12:00-2:00PM
Courtesy: Re/Max One Realty, (215) 961-6003
View additional infoWelcome to 7916 Ridge Avenue in Roxborough. Here is your chance to move in and enjoy a piece of local architectural history. Offering beautiful curb appeal, this gem invites you onto the charming front porch and welcomes you through the one of a kind double hung front door that perfectly compliments the cornice details on the exterior of the home. The lovely foyer entry also has a second set of elegant doors that open to the grand original stairwell with unique details and a fun modern lighting. The main living space offers soaring ceilings,shiplap walls, sunny oversized windows, gorgeous refinished wood flooring and a modern electric fireplace. Off of the foyer area you will find a sweet powder room. This spacious kitchen and dining room are truly amazing! Open concept at its finest, just waiting for you to entertain family and friends. No expense was spared with all top of the line finishes, from the shaker style white cabinetry, quartz counters, herringbone tile backsplash, island with plenty of seating and a gorgeous sink and the stunning pendants and modern lighting, you will fall in love at first sight! Next you will find a huge pantry with cool barn doors and a mudroom space with a convenient side entry. On the second floor you will find a spacious bedroom with en suite and beautiful windows including a cozy built-in window seat. This private bathroom is sleek and modern with black and white finishes. Down the hall you will find the nice laundry space, two additional bedrooms, complete with a modern jack & jill bathroom and nice closet space. The third floor is a stunning and private main bedroom ensuite and nice closet space. This bedroom is awesome with cool ceiling details, beautiful windows and its own heating and cooling system. Now this is an en suite bathroom you will never want to leave. With a gorgeous deep blue double vanity, brushed gold hardware, a relaxing soaking tub with cool modern light fixtures and built-in shelving, shiplap walls, heated floors and a beautifully tiled shower space. This home truly brings together the amazing old world charm and stunning modern features and finishes. Last but not least you will have your own extra long driveway, a rare 3 - car garage with plenty of storage and work space and a private rear yard with great outdoor space for entertaining and gardening. Such a great neighborhood and convenient location close to public transportation, shopping, dining, Wissahickon Park, Gorgas Park and all of the fun activities and entertainment in Manayunk!
Courtesy: Bright Home Realty, LLC
View additional infoPlease come to check one of the best house in Oxford Circle area. Enter the front door, you will see renew renovated floor, walls, kitchen, bathrooms. It has new central ac, heater, and hot water tank. The house will not be disappointed to you. Schedule your appointment today.
Courtesy: Homelink Realty, (215) 535-0898
View additional info
Courtesy: Century 21 Advantage Gold-Elkins Park, (215) 887-4653
View additional infoIntroducing your dream home: a fully remodeled, 3-bed, 2-full bath, 2-half bath gem. LVP flooring flows throughout, while an attached garage and finished basement provide convenience and extra space. This charming property boasts a flexible layout, featuring a primary suite with cedar closet and an attic for additional storage. The large kitchen is a chef's delight, complete with a spacious island, stainless steel appliances, and recessed lighting, perfect for entertaining or family gatherings. Step outside to unwind on the backyard patio or take in the serene surroundings on this quiet street. With a foyer welcoming you inside and a stone exterior adding to its curb appeal, this home offers the perfect blend of comfort and style. Plus, the attached garage and driveway provide ample parking space for you and your guests. Don't miss outâset up your showing appointment today. First Time Buyers, complete the HomePath Ready Buyer homeownership course on HomePath website. Request up to 3% closing cost assistance. Check HomePath website for more details or ask me. Restrictions apply.
Courtesy: Bright Home Realty, LLC
View additional infoHow may I help you?Get property information, schedule a showing or find an agent |
||||||||||||||||||||||||||||||||||||||||||||||||||||||||||||||||
