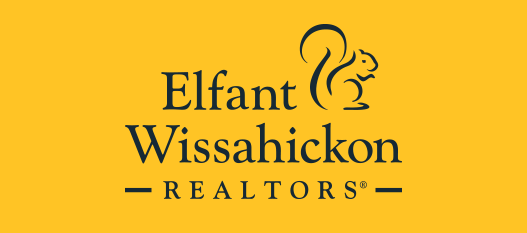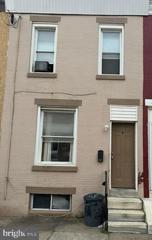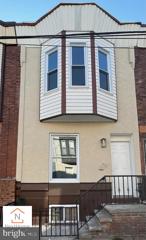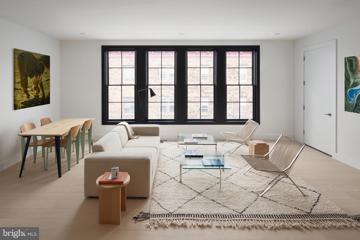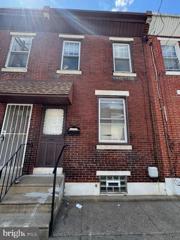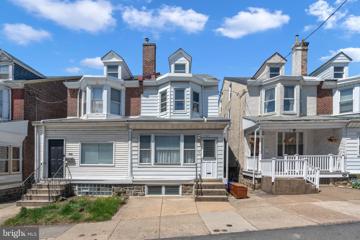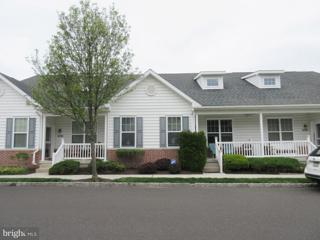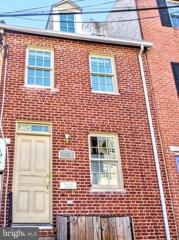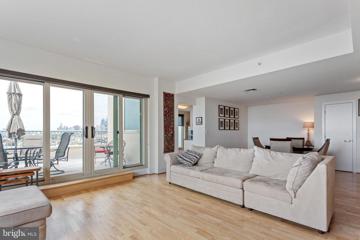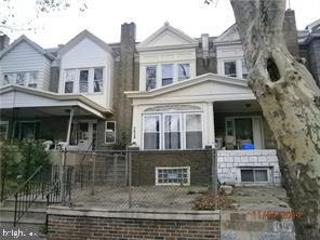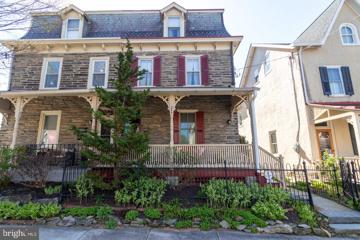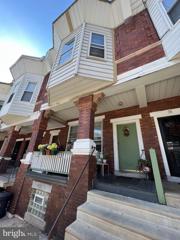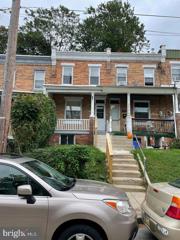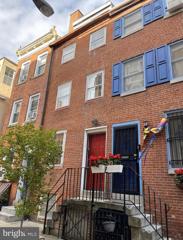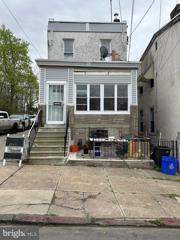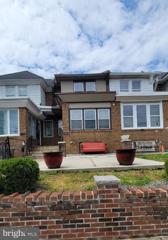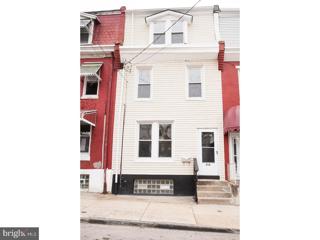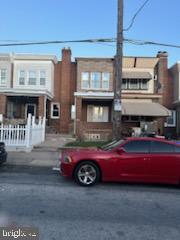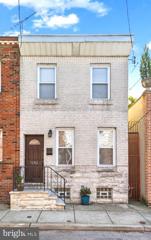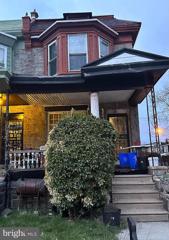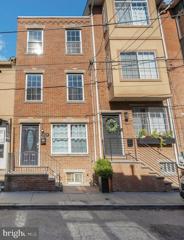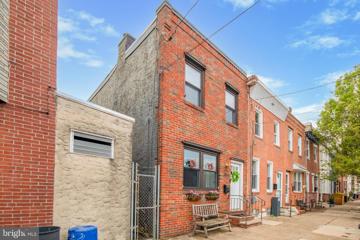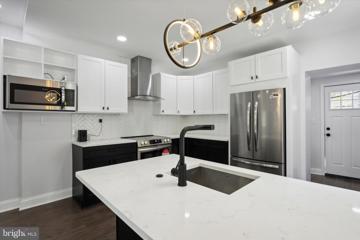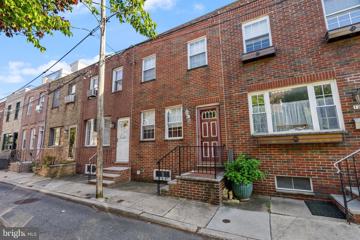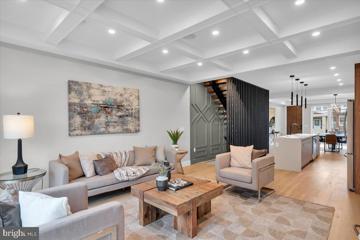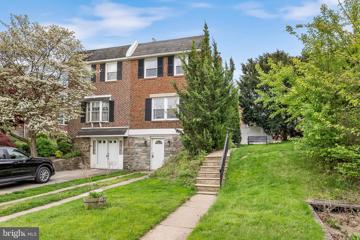|
|||||||||||||||||||||||||||||||||||||||||||||||||||||||||||||||||
|
|||||||||||||||||||||||||||||||||||||||||||||||||||||||||||||||||
|
Philadelphia PA Real Estate & Homes for Sale3,932 Properties Found
101–125 of 3,932 properties displayed
Courtesy: Honest Real Estate, (215) 904-6001
View additional infoThis property is 2 bedrooms and 1 bathroom. There are no interior pics because it is currently tenant occupied. The entire house has hardwood flooring, the kitchen and bathroom were updated about 10 years ago. The property will be sold with the tenant and the current owner will not move out the tenant prior to closing.
Courtesy: Next Home Consultants, (215) 710-8888
View additional infoStep into this fully renovated 3-bedroom 1.5 bath straight-through rowhome nestled in the vibrant heart of South Philadelphia. As you enter, you're welcomed by an open and floor plan. The entire home boasts LVP flooring which combines durability with the sleek look of hardwood, ensuring a stylish yet practical living space. The contemporary kitchen features all-new stainless steel appliances, pristine white cabinetry, and ample counter space for meal preparation. The home's central air system ensures your comfort throughout the seasons with efficient cooling and heating. The finished basement offers extra living space, perfect for a family room, home office, or workout area, adding valuable square footage and versatility to this beautiful home. Step out back to find a quaint backyard, a rare find in city living. This charming outdoor space is perfect for relaxing or a small barbecue. Donât miss the opportunity to make this exquisite, newly renovated home your own. Open House: Saturday, 4/27 12:00-1:00PM
Courtesy: KW Empower, vicki@kwempower.com
View additional info* Square footage is estimated* 2 YEAR PRE PAID PARKING SPOT AND A PRIVATE ROOF DECK INCLUDED WITH THIS UNIT. Introducing the newest addition to the Historic Spring Garden neighborhood of Philadelphia, The Mason, a boutique new development featuring 10 bespoke condominiums that boast modern living at its finest. Each of these units include 2 bedrooms, 2 bathrooms, an open floor plan layout with pristine hardwood flooring throughout, a Bertazzoni stainless steel appliance package, and striking bathrooms with glass wet rooms. The vast historic-style windows in every unit allows tons of natural light to flood the space, creating a warm and inviting atmosphere. One of the highlights of this building is the private green rooftop deck available for the penthouse units, providing unobstructed center city views that will leave you in awe. The Mason comes with a FULL 10 Year Tax Abatement and 1 Year Builder's Warranty. Located in the vibrant and historic Spring Garden neighborhood of Philadelphia, residents will enjoy a wealth of amenities and attractions just steps from their front door. From trendy restaurants and bars to world-class museums and parks, there is always something to do in this exciting neighborhood. Don't miss your chance to own one of these stunning condominiums. This project represents one of the last opportunities to buy a new construction home in this neighborhood given its historical classification. Contact us today to schedule a private tour and see all that this development has to offer!
Courtesy: Honest Real Estate, (215) 904-6001
View additional infoThis delightful home boasts timeless appeal with its classic exterior and modern interior touches. Step inside to discover the warmth of hardwood flooring seamlessly stretching across the entire residence, lending an air of sophistication to each room. The spacious living area greets you with abundant natural light, providing the perfect setting for relaxation or entertaining guests. Retreat to the tranquil ambiance of two cozy bedrooms, offering peaceful sanctuaries for rest and rejuvenation. Completing this home's appeal is a full bathroom featuring modern fixtures and a pristine aesthetic, ensuring both style and functionality. Conveniently located near public transportation, residents enjoy easy access to shopping, dining, entertainment, making daily errands a breeze. Don't miss the opportunity to make this move-in-ready gem your own! Schedule your showing today and experience the epitome of comfortable living in this charming two-bedroom, one-and-a-half-bathroom home.
Courtesy: McGill Real Esate, (215) 483-0970
View additional infoLarge three story 5-bedroom home in the Roxborough section of Philadelphia. This home has "great bones" and has been very well maintained by the same owner for many years. First floor features sunroom with plenty of natural light, living room, formal dining room, breakfast room and a galley kitchen that leads to the back covered patio and large fenced in yard that goes all the way back to Hermit St. The second floor has three bedrooms and a hall bathroom. The third floor offers two additional bedrooms. Over 1,800 sq. ft. of living space, just waiting for your cosmetic updates. There is a full basement with a high ceiling that offers great potential for being finished. The owners have always entered and exited this home from the Hermit St side.
Courtesy: BHHS Fox & Roach-Media, (610) 566-3000
View additional infoWelcome to this beautiful home located in the sought out 55+ community of ARBOURS AT EAGLE POINT. This unit has a comfortable one-floor living space that boasts 2 large bedrooms and 2 full bathrooms for convenience. Tons of natural lighting in the spacious living room and dining room. Ample newer kitchen has plenty of cabinets and countertops space. Elegant new laminate floors throughout the entire home give this home a modern look. The laundry room is roomy with easy access in the hallway. This home also has an attached 1 car garage with a metal wheelchair ramp for easy access to the unit. The ARBOURS AT EAGLE POINT community has a beautiful clubhouse, outdoor swimming pool, billiards room, library, meeting room, party room and an exercise room. Truly an excellent property close to route 1, highway 276 PA turnpike, highway 95, shopping malls, restaurants, public transportation, northeast airport, and downtown Philadelphia.
Courtesy: VRA Realty, (484) 800-1777
View additional infoNestled in a tranquil corner of Fishtown, this recently remodeled (2009 and 2023) townhome with 3-bedroom, 2-bathroom, and a loft that can be used as a 4th bedroom or office, offers serene living with ample PARKING. Plus gas heat and CENTRAL AC. Plus LARGE CLOSETS. As you enter, you're greeted by a freshly renovated living space graced with gleaming hardwood floors. Transition seamlessly into the expansive, sunlit kitchen boasting sleek stainless-steel appliances, a striking granite countertop, dishwasher, and ample dining space. Beyond the kitchen lies a generously sized fenced yard, private and ideal for outdoor relaxation. Ascend to the luxurious owner's suite, featuring a private, full bathroom for ultimate relaxation. Two additional bedrooms and a versatile 3rd-floor loft, adaptable as a 4th bedroom, provide ample space for living and working. Another fully renovated bathroom adds to the home's functionality, while laundry facilities and a hallway closet on the same floor enhance convenience. Throughout the residence, hardwood flooring exudes sophistication, complemented by energy-efficient windows and heating/air conditioning, ensuring a cozy and environmentally conscious lifestyle. With its close proximity to restaurants and vibrant nightlife, this home embodies the perfect fusion of contemporary comfort and urban convenience
Courtesy: BHHS Fox & Roach-Center City Walnut, (215) 627-6005
View additional infoDOCKSIDE. FABULOUS CORNER UNIT. 1502 Sq Ft. Very spacious and well distributed 2 bedrooms, 2 bath (1500 + sq ft) in addition to a spacious terrace of approximately of 300 sq ft. The apartment has fabulous views of the City and stadiums. Parking and Building amenities are included. Highlights: Plenty of natural light coming from the wall to wall windows (living room and bedrooms) - Hardwood floors in living room, dining room, and kitchen -Carpeted bedrooms -Kitchen has stainless steel appliances, pantry closet and granite counter-tops -Large washer/ dryer in the unit. Parking included (gated access) -24 Hour Security -Building Amenities : Shuttle all the way to 30th street, via Walnut street in the morning and Market street in the evening, electric vehicles chargers, gym, indoor swimming pool, hot tub, party room, large terrace with breathtaking views of the city and the Ben Franklin Bridge, monthly gatherings with neighbors. Close Proximity to Society Hill and Old City restaurants/entertainment. Farmers Market every weekend at Head House Sq. Convenient to major highway (I-95) as well as supermarkets (Target, Acme, Aldi, Shoprite, etc). This unit is also available FOR RENT.
Courtesy: Re/Max One Realty, (215) 961-6003
View additional infoAttention Investors! This property is part of a 4 property portfolio and will only be sold with the other 3 properties in the portfolio; 256 Montana PAPH2338846 216 W Duval - PAPH2338860 37 W Sharpnack - PAPH2338840 1030 Wagner -PAPH2338840 Each property is listed for $ 145,000= $ 580,000 total . Leases and Proforma attached to the listing documents . Recently renovated 3 bed 1 bath home located in the Logan neighborhood of Philadelphia. This home has an updated bath, refinished hardwood floors, and newer windows, tenant pays $1,250 a month . Located conveniently by Einstein Medical Hospital and Broad Street. Open House: Saturday, 4/27 12:00-3:00PM
Courtesy: BHHS Fox & Roach-Chestnut Hill, (215) 247-3750
View additional infoUnbelievable opportunity to own a meticulously maintained porchfront home located on a sought after block in Chestnut Hill. This circa 1901 property has been beautifully renovated and blends tons of original character and charm with modern amenities. Features include: living room; formal dining room; gorgeous custom eat in kitchen (with Brazilian Cherry Floors, tons of cabinets and storage, bilevel island, and top of the line appliances including Viking six burner cooktop); four bedrooms with tons of closet space, two full beautiful bathrooms, full basement with ample storage, large classic covered porch with mahogany tongue-in-groove floor and tiered beautifully landscaped backyard with specimen plantings (Fuchsia Crepe Myrtle, Eastern Redbud, Oak Leaf Hydrangeas, Herb Garden, to name a few). This property is located steps from The Chestnut Hill East Commuter Line to Center City Philadelphia, all of the shopping and restaurants this neighborhood is famous for and within walking distance to the available trails and outdoor activities Fairmount Park offers (9,200 acres of permanently protected serene land).
Courtesy: Re/Max One Realty, (215) 961-6003
View additional infoThis property is part of a 4 property portfolio and will only be sold with the other 3 properties in the portfolio; 256 Montana PAPH2338846 216 W Duval - PAPH2338860 37 W Sharpnack - PAPH2338840 1030 Wagner -PAPH2338840 Each property is listed for $ 145,000= $ 580,000 total . Leases and Proforma attached to the listing documents Attention investors ! Large 4 bedroom 1 bath porch front home in desirable Mt Airy West Neighborhood. Property is occupied by long time PHA Tenant. rent is $1450 - Lease attached to listing docs. 1ST floor is straight through with vestibule, living room, dining room and kitchen. There is exit from kitchen to rear deck overlooking nice sized rear yard. Full basement , newer 200 amp electrical service. Newer hot water heater. and NEW ROOF in 2017. 2nd floor has 4 nice sized bedrooms and hall bath. Property is one block from Germantown Ave shopping , restaurants and public transportation.
Courtesy: Re/Max One Realty, (215) 961-6003
View additional infoThis property is part of a 4 property portfolio and will only be sold with the other 3 properties in the portfolio; 256 Montana PAPH2338846 216 W Duval - PAPH2338860 37 W Sharpnack - PAPH2338840 1030 Wagner -PAPH2338840 Each property is listed for $ 145,000= $ 580,000 total . LEASE AND PORTFOLIO PROFORMA ATTACHED TO THE LISTING DOCUMENTS. Attention investors or 1st time buyer's. All the work is done in this completely rehabbed brick porch front row in Lovely Mount Airy. Grade A tenant pays $ 1,350 and wants to stay. This is a turn key investment, with 3 months management fee to Hartsville Realty Property Management included in the sale price. Spacious home with newer windows, roof, heater, hot water heater and electrical service. Living room and dining room have new hardwood floors and ceiling fans. The large eat in kitchen has been remodeled with new stainless steel range and built in microwave, ceramic tile floor in kitchen runs into the 1st floor laundry room with outside exit to rear fenced in yard. The second floor has hardwood floors thruout the 3 large bedrooms and hallway. The hall bath has been remodeled with ceramic tile floor and walls. The bath also has new vanity and toilet. The lower level is well light and laid out, just waiting to be finished into an extra entertaining area. Walk to all the restaurants and shops Mount Airy has to offer.
Courtesy: BHHS Fox & Roach-Center City Walnut, (215) 627-6005
View additional infoGreat New Listing nestled on the border of two of the finest neighborhoods - Queen Village and Society Hill, and located on a quiet and friendly block. Welcome to 521 S. Leithgow Street. A historic and charming 4 story, 2 bedroom, 1.5 bath trinity with hardwood floors, lots of original detail, exposed brick and beams, many built-ins, 3 original fireplaces - plus large backyard with expansion opportunity. No HOA fees! 1st Level: Enter into the kitchen area with new cabinets and Shaker style wainscoting (not complete), original longleaf pine floor, original fireplace, exposed brick, wood beams and built-in bookshelves. The kitchen area leads to a private study with french doors and then to a large sun-filled patio. 2nd Level: Sitting Room/Bedroom with solid oak floor. Sizable closet and powder room. Balcony overlooking the 1st level. 3rd Level: Home office/bedroom with custom barn doors opening into a roomy primary bath (not complete). Upper Level: Main Bedroom/art studio/media room - Light filled with many windows, cathedral style ceiling, oak flooring and built-in shelving. Lower Level: Bonus Room with high ceilings, full kitchen, gorgeous brick fireplace and a mechanical room with washer/dryer. Just under this level is a sub-basement - great for extra storage or the perfect wine cellar. Please note: There are some finishings that the buyer will have to complete (kitchen & bath). Please contact the listing agent for details. Schedule your appointment today to view this property in a very convenient location. Easy walking distance to everything these wonderful neighborhoods have to offer.
Courtesy: Rosedale Real Estate LLC, (215) 600-3585
View additional infoInvestor Special! This almost 20 ft wide and 125 ft deep property offers tons of potential and future cash flow. Features an enclosed porch flowing into a large living/dining area, with plenty of room for laundry/study space in the back. The 2nd floor features 3 large bedrooms and a full bathroom. Basement is partially finished with moderately updated water heater and furnace.
Courtesy: Better Homes and Gardens Real Estate - Maturo PA, (215) 639-4800
View additional infoWelcome to your new home! Step inside to experience the spacious open floor plan with an expansive living and dining space. The kitchen is equipped with stainless steel appliances features nice stone countertops, tile backsplash, ample cabinets, and stainless-steel appliances. Off the kitchen is the deck, perfect for relaxing and enjoying your morning coffee or hosting summer barbecues with friends and family. Upstairs, you'll find three spacious bedrooms, The master bedroom with a full bath, Cathedral Ceiling, and plenty of closetâs space, two additional bedrooms and full bathroom. The fully finished basement provides additional living space that can be customized for different lifestyles, full bathroom laundry area. Garage was converted to living space, Video Camera, Speaker System and Wired HDMI Cables. This property boasts comfort, convenience, and charm at every turn. Convenient location close to amenities and transportation, this home truly has it all. Don't miss your chance to make this property yours. Schedule a showing today.
Courtesy: Re/Max One Realty, (215) 961-6003
View additional infoAttention Investors! This property is part of a 4 property portfolio and will only be sold with the other 3 properties in the portfolio; 256 Montana PAPH2338846 216 W Duval - PAPH2338860 37 W Sharpnack - PAPH2338840 1030 Wagner -PAPH2338840 Each property is listed for $ 145,000= $ 580,000 total . Tenant pays $1,300 and has been long term good paying tenant. Month to month lease. Beautifully re-habbed property with new siding, windows, doors, roof, kitchen, wall to wall carpets, ceramic tile floors, bathrooms, water, heater ceiling fans and more. Nice fenced in rear yard.
Courtesy: VORO Keystone, LLC, (877) 943-8676
View additional infoOpen House: Sunday, 4/28 1:00-3:00PM
Courtesy: Weichert Realtors, (215) 493-0900
View additional infoAwesome home on a beautiful tree-lined street in the desirable East Passyunk Square area. Upon entering the home into the Living Room/Dining Room open-concept combination area, one is greeted with hardwood flooring and crown molding throughout. The Living Room has recessed lighting, a ceiling fan, and also a creative wood panel piece hosting the TV & entertainment equipment. Fresh paint in these areas. Site lines to the kitchen make this space seem endless. The kitchen has been recently updated with new stainless-steel appliances, granite counters, a new backsplash, fresh paint, and a coffee bar has been added. Rear access to the tranquil private outdoor living space through the kitchen. The upper level hosts 2 spacious bedrooms and a full hall bathroom. The Primary Bedroom has wood floors, custom closets, and ceiling fan. 2nd bedroom also has wood floors and a ceiling fan. Newer tile bath in the hall bathroom. Basement area is clean and usable in addition to hosting the laundry area. Newer heat, updated electric panel, most windows have been updated, newer roof, front stoop are redone. Great home for the price! Close to shopping, great restaurants, a walkerâs paradise! A great opportunity to enjoy East Passyunk, Columbus and Passyunk Square living! Showings begin on Saturday, 04/27/24.
Courtesy: Coldwell Banker Realty, (215) 923-7600
View additional infoJUST HIT MARKET IN WEST GERMANTOWN! Large 1836 sq ft Four bedroom one bath house in need of full rehab. Property to be sold As Is. Buyer responsible for all transfer tax .Seller requests use of ACT Land and Title. Property will not be cleaned out. Schedule your showing today. Open House: Saturday, 4/27 12:00-1:30PM
Courtesy: Coldwell Banker Realty, (215) 923-7600
View additional infoThis 3-story townhome is located in the lovely neighborhood of Graduate Hospital. The large 4BD, 2.5 BA home, built in 2007, has so much potential to be your exceptional home! Inside you will find hardwood flooring throughout the entire home, a large, open concept living and dining area and a great size kitchen! The kitchen is equipped with stainless steel appliances, plenty of cabinet and countertop space, and a breakfast bar fitting 3+ stools comfortably! The main floor also has access to your backyard, just off the kitchen for convenience. This lovely private outdoor space is perfect for entertaining guests and grilling in the summertime. The upper floors are home to 4 bedrooms and 2 bathrooms total; each floor occupying 2 BD and 1 BA! Each bedroom has great closet space and windows offering great amounts of natural lighting! Both bathrooms include 3 piece sets with a stall shower/tub combo in both! There is also access to the stackable washer/dryer on the 2nd floor! There is a partially finished tiled basement with a 1/2 bath conveniently located. Perfectly located in the Graduate Hospital area, this home is nearby all the dining, shopping, and entertainment you will need! Places like The Sidecar Bar and Grille, Dock Street Brewery South, Fitzwater Street Philly Bagels, and On Point Bistro are only a couple blocks away. Also nearby are other great areas like Point Breeze, Bella Vista, Queens Village, and the electric South Street! You can truly experience all the greatness of Philadelphia, North and South of South Street, with this location. The house does need a little TLC and is priced to sell! Does this sound like your next home? If so - schedule your showing today! Open House: Saturday, 4/27 12:00-2:00PM
Courtesy: Coldwell Banker Realty, (215) 923-7600
View additional infoWelcome to 2364 East Letterly Street, a beautifully maintained home that brings you updated, modern features while maintaining its original character and charm. Enter to an open floor plan living space featuring original large plank hardwood floors, exposed brick walls & ceiling beams. Follow through into your open kitchen that offers ample storage, stainless steel appliances, granite counter tops, and a deep sink located below a window that brings in wonderful natural light and views of your private backyard. A well-appointed powder room finishes off this first floor. The backyard is the perfect place to entertain or relax. This fabulous fenced in space with flower boxes and trees offers privacy and greenery you donât see often with city living. Upstairs is where you will find 2 spacious bedrooms, a convenient hall laundry closet and a full bathroom completely renovated in 2023. This bathroom features high-end spa fixtures including 15â rain shower , and a separate deep soaking tub. (Current owner has 2nd bedroom setup as home office/closet space). Lower level is a large, finished basement that offers great additional living space perfect for a home office, playroom, or den. You will also find large storge closet on this level. Best part is, this amazing home is located in a great located minutes from Coffee House Too, Loco Pez, Rivewards Produce, all the shopping on Aramingo & Frankford Avenue, as well as convenient access to Interstate 95.
Courtesy: BHHS Fox & Roach-Chestnut Hill, (215) 247-3750
View additional infoStep inside 1647 S Etting Street and discover more than meets the eye! This fully remodeled 3-bedroom, 1.5-bathroom residence has been upgraded from the ground up, providing you with modern aesthetics and functional design. As you step inside, you'll be greeted by an abundance of natural light that fills the space. The open concept living area seamlessly connects the living room, dining space, and a sleek kitchen, making it an ideal setting for both everyday living and entertaining guests. The heart of this home is the modern kitchen, where stainless steel appliances and contemporary finishes come together for both aesthetic appeal and culinary efficiency. With beautiful wood floors, a spacious kitchen with high-end cabinetry and an island, this home truly has it all. The second level houses the three spacious bedrooms offer a peaceful retreat, plenty of sunlight, high ceiling, a wide hallway, thoughtfully designed full bathroom complete with modern fixtures and stylish finishes. All systems including HVAC, plumbing, and electrical are brand new to ensure peace of mind for years to come. Conveniently located near Center City, the sport stadiums, easy access to the best of Philadelphia's dining, shopping, and entertainment. This residence offers not just a home but a lifestyle. Schedule a viewing today, you will be glad you did!
Courtesy: Century 21 Forrester Real Estate, (215) 334-3333
View additional infoLovely home in nice condition in the highly sought after Passyunk Square Neighborhood! Whether you are an investor or just looking for a great clean place to call your own, look no further! This 3 bedroom 1.5 bath home offers tons of potential! The first floor features a large living room/dining room combo; clean eat-in kitchen and also in addition a freshly painted half bath. Go out back and enjoy the private yard that is a perfect place for entertaining. The basement is full & unfinished and is great for storage and has access to all the mechanical systems. The 2nd floor Features 3 nice-sized bedrooms with closet space and a clean well-maintained full 3-piece tile bathroom. Property is being sold in its present AS-IS condition! Come check it out and make this house yours today! Schedule your appointment now! Open House: Saturday, 4/27 11:00-1:00PM
Courtesy: KW Empower, vicki@kwempower.com
View additional infoFountain Street homes are a collection of luxury new construction residences nestled on a quiet block in Roxborough, close to Ridge Ave and Main Street Manayunk. Each home offers 4 beds, 4 baths, private outdoor space adjacent to your parking space, a roof deck, and 5 out of the 6 homes have a finished basement. Unique character and high-end finishes are featured throughout, starting on the open and airy main level, where floor-to-ceiling windows fill the living room with natural light. At the center is a gleaming gourmet kitchen fitted with custom cabinetry, and top-of-the-line stainless steel appliances. Off the dining room at the rear, you'll find a patio, perfect for grilling and al-fresco dining, and a dedicated 1-car parking spot directly behind the property. On the finished lower level, there's an expansive bonus room, ideal for a gym, playroom, or den, along with a full bathroom. Up on the second level, there's a bedroom suite with tall windows and an attached full bathroom at the front, another bathroom off the hall, and a spacious bedroom at the rear. The third level is dedicated to the primary suite which boasts ample sunlight and has a private terrace, a walk-in closet, and a stunning, spa-like ensuite bathroom. Also on the third floor is a wet bar with sink that leads to the peaceful roof deck displaying picturesque tree-top views. In addition to everything inside 331 Fountain St, it's only a block from the shops and markets on Ridge Ave and 5 minutes from the popular restaurants and lively entertainment on Main St. There's also easy access to I-76, Henry Ave, and Montgomery County. Taxes and square footage are the responsibility of the buyer to have verified. Photos are of the model home and depict some upgrades and may not portray actual finishes. Open House: Saturday, 4/27 12:30-2:30PM
Courtesy: Elfant Wissahickon Realtors, (215) 866-0050
View additional infoWelcome to 543 Fountain Street, a move-in ready, twin home in desirable Roxborough/Wissahickon Hills. Upon entering this charming brick property youâre greeted with hardwood floors, crown molding and an abundance of natural light. The large living room flows easily into a generous dining room with plenty of space to host family and friends. The dining room also features a large closet. Past the dining room is a cheery kitchen with plenty of wood cabinetry and granite countertops (new stove 2021, new dishwasher 2023). Pop outside to the spacious fully fenced backyard! Your pups will be in a grassy paradise while you enjoy grilling and dining al-fresco on the brick patio. Upstairs are 3 well-sized bedrooms, all with closets, wood floors and crown molding, and a full bathroom with a tub and neutral tile. The hallway also features a convenient linen closet for more added storage. Downstairs youâll find a great, finished walk-out basement, complete with a half bathroom and separate laundry room, as well as closed and open storage closets. Make the finished basement a family room, workout zone or playroom. The options are endless. The basement walkout also allows access to the front driveway which offers 2 car private parking! This move-in ready home will offer low maintenance living for years to come with a new heater, central a/c unit and water heater (all replaced in 2021). Conveniently located on a residential block with sidewalks, nature is at your fingertips as youâre only a few minutes walk from Gorgas Park and a trailhead into the Wissahickon. If gyms, breweries, groceries and restaurants are more your scene, walk over to Ridge Ave and enjoy a mix of local and chain businesses. Happy hour at New Ridge Brewery. Grab dinner at the White Yak. Tone up at Planet Fitness. This location means easy access to public transit and shopping, as well close proximity to hiking and biking trails. Find out what all the buzz is about and make Roxborough your next home.
101–125 of 3,932 properties displayed
How may I help you?Get property information, schedule a showing or find an agent |
||||||||||||||||||||||||||||||||||||||||||||||||||||||||||||||||
