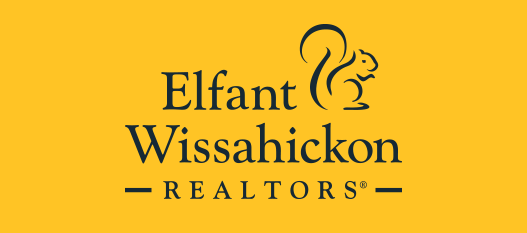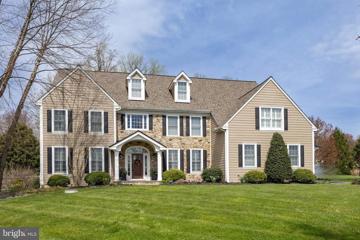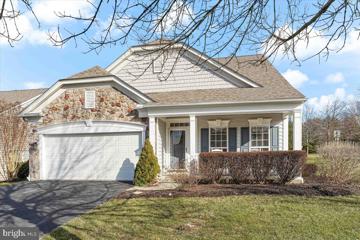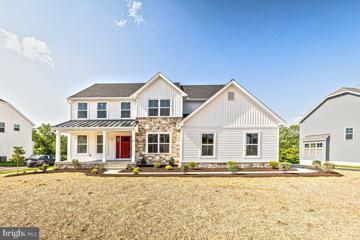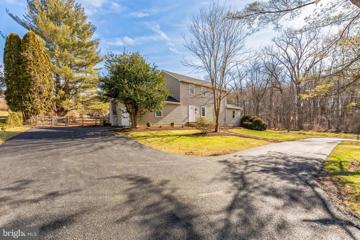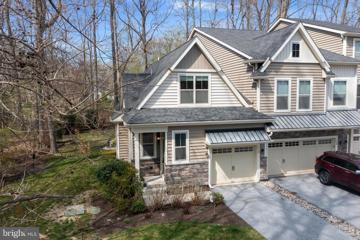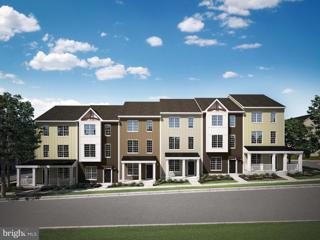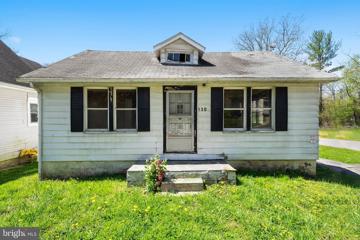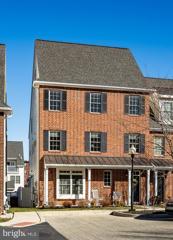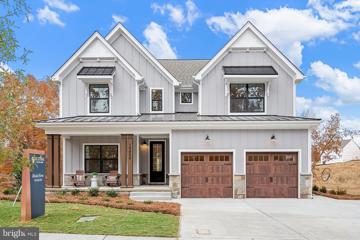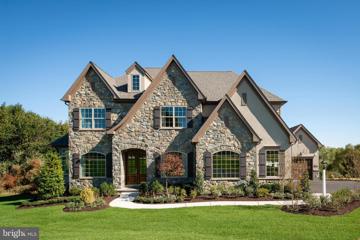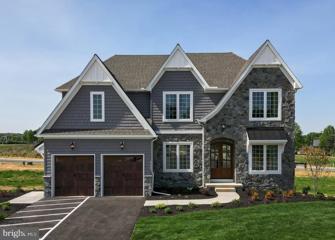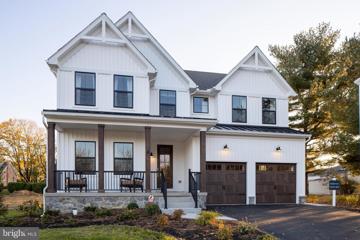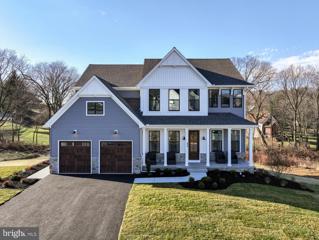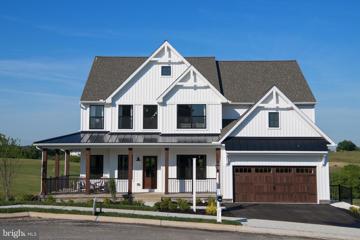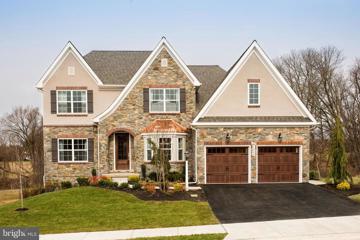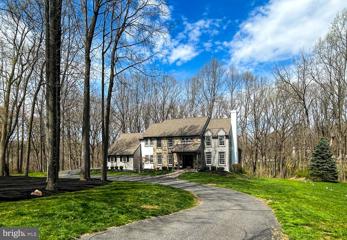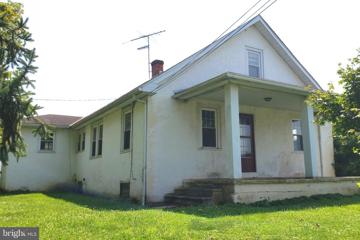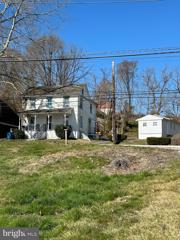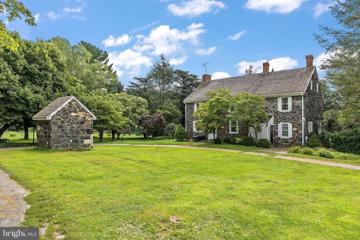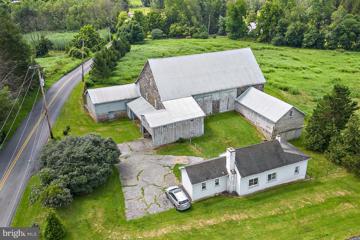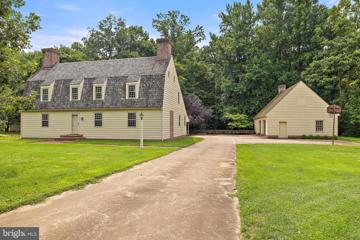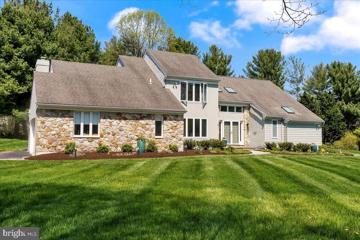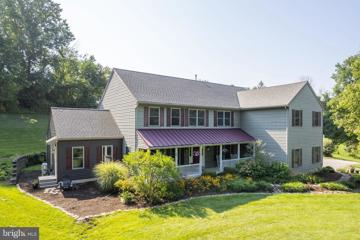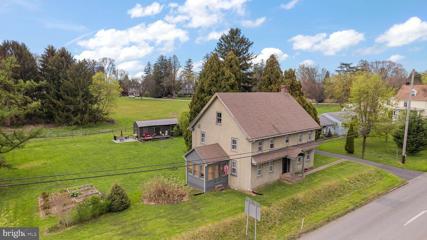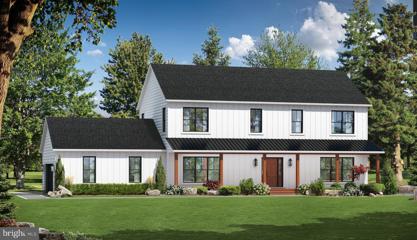|
|||||||||||||||||||||||||||||||||||||||||||||||||||||||||||||||||
|
|||||||||||||||||||||||||||||||||||||||||||||||||||||||||||||||||
|
Unionville PA Real Estate & Homes for Sale
The median home value in Unionville, PA is $529,000.
This is
higher than
the county median home value of $410,000.
The national median home value is $308,980.
The average price of homes sold in Unionville, PA is $529,000.
Approximately 83% of Unionville homes are owned,
compared to 14% rented, while
3% are vacant.
Unionville real estate listings include condos, townhomes, and single family homes for sale.
Commercial properties are also available.
If you like to see a property, contact Unionville real estate agent to arrange a tour
today! We were unable to find listings in Unionville, PA
Showing Homes Nearby Unionville, PA
Courtesy: KW Greater West Chester, (610) 436-6500
View additional infoWelcome to the perfect blend of modern sophistication and timeless design at 5 Rockford Crossing Drive. With over $260,000 invested in recent renovations, this home epitomizes the essence of classic Chester County living with a contemporary twist. Nestled on nearly 2 acres in a serene cul-de-sac, enjoy unparalleled privacy and tranquility while just minutes away from Kennett Square borough, Wilmington, and West Chester borough. Step inside a grand two-story foyer that sets the tone for the elegance found throughout. To one side, a private study awaits with French doors, while the opposite side houses a formal dining roomâperfect for entertaining guests. The reimagined floor plan showcases an expanded great room with a stone fireplace and a versatile bar area that can double as a playroom or library. The recently renovated kitchen boasts custom inlay cabinets, a stunning black walnut island, a porcelain slab backsplash, accented with with matching black walnut floating shelves. Top-of-the-line appliances include a Miele dishwasher, an 8-burner gas cooktop, and a 48â Sub Zero refrigerator. A breakfast area, coffee bar, and large pantry cabinet add to the functionality of this space, while the adjacent laundry room/mudroom offers seamless access to the garage and driveway. Upstairs, is an owner's suite with a sizable main room, sitting room and two walk-in closets. A newly redone modern bath with a vaulted ceiling highlighted by floor to ceiling porcelain tile, oversized mirrors and a stylish dual vanity. A soaking tub and shower complete this spa-like retreat. Two spacious bedrooms feature a shared jack and jill bath and two more bedrooms share a full hall bathroom. Entertainment opportunities abound in the finished basement, featuring a new temperature-controlled wine cellar with cork flooring, a bar area with seating, and a full bath. French doors provide access to the fenced-in backyard, highlighted by an outdoor stone fireplace on a paver patio and a deck connecting to the breakfast room. Rarely does a home with these unique renovations become available.
Courtesy: Weichert, Realtors - Cornerstone, (610) 436-0400
View additional infoThis beautiful and spacious 2 bedroom, 2 bath Cape May II builderâs model home located on a corner property offers you privacy, comfort and enjoyment. It has an open floor plan and is sun filled and bright with beautiful entrance tile flooring, floor to ceiling windows, and is complemented with wainscoting, chair rail and crown molding throughout. The kitchen boasts recessed soffit lighting, corian countertops with attractive backsplash and stainless steel appliances. The comforting great room boasts vaulted ceilings, gas fireplace and complements the adjacent sun room, both ideal for socializing and relaxing. The primary bedroom has an attractive tray ceiling, spacious walk-in closet and floor to ceiling windows with views of the backyard patio with stone pavers and full evergreen trees. The primary bathroom has tile throughout, soaking tub and two sink marble tops. Upstairs, the large loft overlooking the great room can be used as an office or study and the spacious storage room with windows can easily be converted to a 3rd bedroom. This home has just been painted with new rugs in the family and sun rooms. The two car garage has tastefully painted walls and flooring. The water heater is a year old and the roof is approximately two years old. Traditions is a 55+ community with 300 homes, two clubhouses, a pool, tennis courts, garden plots and other amenities. There are 31 acres of maintained common grounds, 19 acres of natural wetlands and a beautiful two acre pond. The residents participate in many clubs and activities and they are proud to have earned the prestigious Gold Star Community Award. This is an acclaimed vibrant community distinguished by value, active participation by the residents and pride. Make your appointment today!
Courtesy: Coldwell Banker Realty, (610) 363-6006
View additional infoCome build your dream home in the heart of Chester County and Unioniville-Chadds Ford School District. The last available lot in this three lot subdivision is waiting. The Copper Beech model offers 5 bedrooms and 4 full baths, including a main level suite in addition to a primary suite on the second floor. The three car side load garage enters into a mudroom area and gourmet kitchen, open to the numerous living spaces in the home. A main floor office fills out the first floor, offering flexibility for work at home professionals. The second floor has 3 bedrooms in addition to the primary suite as well as a large, open loft space for additional living space. There are many options available to customize the home, but standard features include 7" hardwood floors, LVT and ceramic tile baths, tile showers, and upgraded appliances and cabinetry. Numerous trim details and options are also available to customize your new home. With easy access to West Chester, Kennett Square, Delaware, and more, you can enjoy the benefits of the area while retreating to your tranquil home located on an established, low traffic street. Situated across from a bucolic Chester County horse farm, and down the street from numerous others, you can enjoy the peace and quiet or head down the street to the Brandywine River. The location is also easily walkable to Natural Lands Cheslen Preserve for miles of hiking and trails. Pictures here are representative of previous builds and not necessarily the exact model here and are intended for illustrative purposes. Listing agent has ownership interest.
Courtesy: HomeSmart Realty Advisors- Exton, (215) 604-1191
View additional infoNEW LOW PRICE IS UNIONVILLE-CHADDS FORD SCHOOL DISTRICT! $635,000.... Recently renovated and ready for immediate occupancy. Welcome to 550 N Walnut Rd. in the Award-Winning School District of Unionville-Chaddsford! Your new home offers fresh Paint, new Refinished Floors, new Baths, new Plumbing, new Roof, new French Drain System and brand-new Septic System including Tanks & Drain Field. Home offers 2 Main Bedroom Suites - 1 on each floor and an additional 2 bedrooms on the 2nd floor that share a Full Hall bath. 1st floor offers a Large Living room, Family room with brick fireplace w/mantle with slider to rear yard & patio, Dining room, Kitchen offers granite counters with SS appliances & hall access to laundry/mudroom, garage, unfinished basement and 1/2 bath. Home also sits on 1.3 Acres with a fenced in flat rear yard that backs both to trees and woods on the side, new rebuilt and paved Double entry Driveway and views of Kennett Square Golf & Country Club and in close proximity to both Anson B Nixon Park, Longwood Gardens and all that the borough of Kennett offers. You will love the feeling of spaciousness and warmth in this fine residence. Call, Look & Own. Property to be sold in as-is condition.
Courtesy: EXP Realty, LLC, (888) 397-7352
View additional infoWelcome to 110 Imperial Way! This immaculate 3 Bedroom 2.5 Bath end-unit Townhome is situated on possibly the BEST lot in Walnut Walk! This gorgeous cul-de-sac location opens to private community woods and spectacular specimen plantings allowing you take in the incredible nature views from every window. The Main Floor features gleaming hardwood floors, and numerous upgrades throughout. Powder Room is located by the front entry and Formal Family Room that is open to the Kitchen. Impressive Kitchen features all upgraded options from construction; upgraded cabinets, appliances, counters and large Center Island. Breakfast Room is surrounded by windows and accesses the composite rear deck. 1st Floor Primary Owner's Suite with custom built-in bookshelves, large walk-in closet and spa-like Full Bath. Upgraded railing and banisters lead to the 2nd level with loft area, 2 spacious Guest Bedrooms and a full Center Hall Bath complete this level. Unfinished lower level with egress adds tons of space for whatever suits. Amazing home in award-winning Unionville-Chadds Ford SD and minutes from bustling Kennett Square Borough, Anson B Nixon Park, Longwood Gardens and all major routes...this stunner is sure to impress!!
Courtesy: Long & Foster Real Estate, Inc., (302) 351-5000
View additional infoQUICK DELIVERY! Montchanin Buildersâ newest community located in the charming borough of Kennett Square, Chester, PA. The Townes at Kennett Pointe offers an exclusive community of just 53 luxury townhomes, along with the shops and businesses located on the corner of East Cypress Street and Ways Lane. Amenities in Kennett Pointe will include an abundance of outdoor spaces including walking trails throughout the community, a 6000 sq ft plaza, pavilion, gazebos and tree lined streets. This end of group quick delivery home features James Hardie exteriors with a front porch. The interior features includes a finished recreation room, loft, three bedrooms, two full and two-half baths with 9-foot ceilings throughout. Also, included is a gourmet kitchen with island and quartz countertops and composite deck. .
Courtesy: Foraker Realty Co., (484) 406-3004
View additional infoThis 2-bed, 1-bath home with an oversized detached garage presents a fantastic investment opportunity. While it needs extensive work, its prime location offers great potential. Embrace the chance to customize and transform this property into your dream home or a lucrative rental. Don't miss outâschedule a viewing today and discover the possibilities awaiting at 130 N Walnut St. Property is not safe to walk in. Also listed in Vacant Land, possible uses are park and group home.
Courtesy: Patterson-Schwartz - Greenville, 3024294500
View additional infoWelcome to 625 Magnolia Place, a stunning luxury townhome in the sought-after Borough of Kennett Square. One of only two 4-level townhomes in the neighborhood is situated on the corner of "The Green" on Magnolia Court. This expansive 4000+ square foot property boasts 5 bedrooms and 3.1 bathrooms, offering ample space and luxurious amenities for comfortable living. Upon entering, you step into the entryway leading to the inviting expansive great room with fireplace, perfect for relaxing or entertaining. 9ft ceilings, hardwood flooring and radiant heat thru out 1st level are just a few of the upgrades that differentiate this home from others in the neighborhood. The home features an elevator servicing all floors for convenience. The gourmet kitchen is a chef's dream, equipped with top-of-the-line appliances; Bosch oven and multi functional microwave, Wolf cooktop, Sub-Zero refrigerator, and a large island with a sink and warming drawer. The kitchen also features a bar area and butler's pantry providing perfect additional space for entertaining and storage. Dining area in the great room accommodates large dining table for gatherings. Convenient powder room on the first level and multiple coat closets. Rear of 1st level has a mudroom with sink, interior access to 2 car garage and access to exterior hardscaped area perfect for parking an extra car or grilling out. Upgraded extended four-foot stair case or the elevator take you to the second floor. The second floor is dedicated to the primary bedroom suite, complete with a fireplace, walk-in closet, and a luxurious ensuite bath. Ensuite bath with a walk-in fully tiled "spa like" shower, double vanity, radiant heat floors and water closet. Additionally on the second floor; walk in laundry room with sink, two bedrooms; one currently used as an office, and a full bath with tub/shower. The third level offers versatile living space, with a large bedroom with office or sitting area nook. Full bath with glass enclosed shower and water closet. Spacious entertainment area with surround sound, wet bar and Sub-Zero beverage refrigerator. Step outside to the large terrace deck, perfect for outdoor entertaining. The fourth floor provides flexibility for an additional bedroom, currently utilized as a guest space and gym. This level offers endless possibilities for customization to suit your needs and has extensive storage. Natural gas tankless hot water, natural gas dual zone HVAC,Cat5 ethernet network, security system with multiple key pad locations and fire prevention sprinkler system. Public water & sewer. Too many upgrades to mention! With its luxurious features, spacious layout, location in the Borough; walkable to the shops and restaurants, 625 Magnolia Place is a rare find. Don't miss the opportunity to make this exquisite townhome your own.
Courtesy: Patriot Realty, LLC, (717) 963-2903
View additional infoWelcome to Enclave at Tattersall - a community of brand new construction homes located in the heart of Chester County, PA. With 33 homesites to choose from, each varying from about a quarter to a half acre in size, you'll have plenty of space to build your dream home surrounded by the serene greenery of trees. Our community offers a range of popular floor plans, each with its own unique layout to fit every lifestyle. Whether you're looking for a first-floor Owner's Suite or a spacious 2-story Family Room, we've got you covered. Each plan can be fully customized to fit your personal taste and style, ensuring that your new home is a true reflection of your lifestyle and preferences. The Savannah features an open floorplan with 2-story Family Room and first-floor Owner's Suite. Inside the Foyer, there is a Study and stairs to the second floor. The hallway leads to the main living space with Kitchen, Dining Area, and Family Room. The Kitchen features an eat-in island and double-door closet. The Entry Area off the Kitchen has a double-door closet, Powder Room, and access to the 2-car Garage. The first-floor Owner's Suite has a spacious bathroom and large walk-in closet. The Laundry Room is conveniently located across from the Owner's Suite on the first floor. Upstairs, there is a Loft overlooking the Family Room below, 3 additional bedrooms with walk-in closet, a large linen closet, and full bathroom.
Courtesy: Patriot Realty, LLC, (717) 963-2903
View additional infoWelcome to Enclave at Tattersall - a community of brand new construction homes located in the heart of Chester County, PA. With 33 homesites to choose from, each varying from about a quarter to a half acre in size, you'll have plenty of space to build your dream home surrounded by the serene greenery of trees. Our community offers a range of popular floor plans, each with its own unique layout to fit every lifestyle. Whether you're looking for a first-floor Owner's Suite or a spacious 2-story Family Room, we've got you covered. Each plan can be fully customized to fit your personal taste and style, ensuring that your new home is a true reflection of your lifestyle and preferences. The Devonshire is a 4+ bed, 2.5+ bath home featuring an open floorplan, 2 staircases, and many unique customization options. Inside the Foyer, there is a Living Room to one side and Dining Room to the other. In the main living area, the 2-story Family Room opens to the Kitchen with large eat-in island. The Kitchen also has a walk-in pantry and hall leading to the Study. Private Study near back stairs can be used as optional 5th bedroom. Upstairs, the spacious Owner's Suite has 2 walk-in closets and a private full bath. Bedroom 2, 3, & 4 share a hallway bath. Laundry Room is conveniently located on the same floor as all bedrooms. Oversized 2-car garage included. The Devonshire can be customized to include up to 7 Bedrooms and 8.5 Bathrooms.
Courtesy: Patriot Realty, LLC, (717) 963-2903
View additional infoWelcome to Enclave at Tattersall - a community of brand new construction homes located in the heart of Chester County, PA. With 33 homesites to choose from, each varying from about a quarter to a half acre in size, you'll have plenty of space to build your dream home surrounded by the serene greenery of trees. Our community offers a range of popular floor plans, each with its own unique layout to fit every lifestyle. Whether you're looking for a first-floor Owner's Suite or a spacious 2-story Family Room, we've got you covered. Each plan can be fully customized to fit your personal taste and style, ensuring that your new home is a true reflection of your lifestyle and preferences. The Hawthorne is a 4 bed, 2.5 bath home featuring an open floorplan with 2-story Family Room, Breakfast Area, and Kitchen with island and walk-in pantry. The first floor also has a Dining Room, Living Room, and private Study. The Entry Area has a walk-in closet and leads to the 2-car Garage. Upstairs, the hallway overlooks the Family Room below. The Owner's Suite features 2 walk-in closets and a private full bath. 3 additional bedrooms with walk-in closets, a full bathroom, and Laundry Room complete the second floor. The Hawthorne can be customized to include up to 6 Bedrooms and 5.5 Bathrooms.
Courtesy: Patriot Realty, LLC, (717) 963-2903
View additional infoWelcome to Enclave at Tattersall - a community of brand new construction homes located in the heart of Chester County, PA. With 33 homesites to choose from, each varying from about a quarter to a half acre in size, you'll have plenty of space to build your dream home surrounded by the serene greenery of trees. Our community offers a range of popular floor plans, each with its own unique layout to fit every lifestyle. Whether you're looking for a first-floor Owner's Suite or a spacious 2-story Family Room, we've got you covered. Each plan can be fully customized to fit your personal taste and style, ensuring that your new home is a true reflection of your lifestyle and preferences. The Covington is one of our most popular floorplans due to its beautiful open layout and spacious rooms. The front entry guides you into the heart of the home, passing a Study, Powder Room, and formal Dining Room. The Kitchen, Breakfast Area, and Family Room offer lots of space to live and entertain. The Kitchen boasts an eat-in island and large walk-in pantry. Upstairs, the luxurious Owner's Suite has a private bath and dual walk-in closets. 3 additional bedrooms with walk-in closets and another full bath complete the second floor. A 2-car Garage comes standard with the home.
Courtesy: Patriot Realty, LLC, (717) 963-2903
View additional infoWelcome to Enclave at Tattersall - a community of brand new construction homes located in the heart of Chester County, PA. With 33 homesites to choose from, each varying from about a quarter to a half acre in size, you'll have plenty of space to build your dream home surrounded by the serene greenery of trees. Our community offers a range of popular floor plans, each with its own unique layout to fit every lifestyle. Whether you're looking for a first-floor Owner's Suite or a spacious 2-story Family Room, we've got you covered. Each plan can be fully customized to fit your personal taste and style, ensuring that your new home is a true reflection of your lifestyle and preferences. The Magnolia is a brand new plan featuring 4 beds, 2.5 baths, and lots of structural customizations options available! The open floorplan features a 2-story Family Room open to the Kitchen with spacious and walk-in pantry. The Dining Room is a defined space at the front of the home, but easily accessible to the Kitchen. Entry area off the Kitchen has a walk-in closet and access to the garage. Living Room at front of home is open to the Foyer. Private Study provides additional, functional space on the first floor. Upstairs, the Owner's Suite has 2 walk-in closets and a large en suite bathroom. The hallway overlooks the Family Room below and leads to 3 additional bedrooms, full hallway bathroom, and conveniently-located Laundry Room.
Courtesy: Patriot Realty, LLC, (717) 963-2903
View additional infoWelcome to Enclave at Tattersall - a community of brand new construction homes located in the heart of Chester County, PA. With 33 homesites to choose from, each varying from about a quarter to a half acre in size, you'll have plenty of space to build your dream home surrounded by the serene greenery of trees. Our community offers a range of popular floor plans, each with its own unique layout to fit every lifestyle. Whether you're looking for a first-floor Owner's Suite or a spacious 2-story Family Room, we've got you covered. Each plan can be fully customized to fit your personal taste and style, ensuring that your new home is a true reflection of your lifestyle and preferences. The Parker offers plenty of space to live and entertain in its open floorplan. An eat-in Kitchen with walk-in pantry and Breakfast Area opens to the Family Room. Enjoy a Study and formal Dining Room for extra living space on the first floor. Oversized 2-car Garage. The Ownerâs Suite is located at the top of the stairs, with a large walk-in closet and spacious full bath. 3 additional bedrooms with walk-in closets, a full bath, and Laundry Room are also on the second floor.
Courtesy: Patriot Realty, LLC, (717) 963-2903
View additional infoWelcome to Enclave at Tattersall - a community of brand new construction homes located in the heart of Chester County, PA. With 33 homesites to choose from, each varying from about a quarter to a half acre in size, you'll have plenty of space to build your dream home surrounded by the serene greenery of trees. Our community offers a range of popular floor plans, each with its own unique layout to fit every lifestyle. Whether you're looking for a first-floor Owner's Suite or a spacious 2-story Family Room, we've got you covered. Each plan can be fully customized to fit your personal taste and style, ensuring that your new home is a true reflection of your lifestyle and preferences. The Augusta features an open floorplan and first-floor Ownerâs Suite. An eat-in Kitchen and Breakfast Area are open to the Family Room. The Ownerâs Suite has a full bath and large walk-in closet. A Study and formal Dining Room are off the front Foyer. The Laundry Room leads to a 2-car Garage. A Loft Area, full bath, and 3 additional bedrooms with walk-in closets are located upstairs. The Augusta can be customized to include up to 5 Bedrooms and 3.5 Bathrooms. $1,150,0001662 Waterglen Drive West Chester, PA 19382
Courtesy: FSBO Broker
View additional infoWelcome to 1662 Waterglen Drive! Built in 1990, this stunning single-family home offers a perfect blend of modern amenities and classic charm. Outside, the Pennsylvania Farmhouse styling includes a combination of stonework, cedar siding and stucco and is situated on a private lot in a cul-de-sac. Inside, the open concept main level is flooded with light through large windows, skylights and extensive recessed lighting. It has 9' ceilings throughout the main level. The trim package will not disappoint, with large crown molding, chair rails, 5" baseboard and more. Hardwood floors are in every room on this level and were refinished in 2021. A new main HVAC system was installed in August of 2023. As you step inside the gracious entry has wainscoting, a switchback staircase, two coat closets, and a formal powder room. The living room has four beautiful windows, two large cased openings, and a wood-burning fireplace. Lovely wainscoting encircles the large dining room; adding to the architectural interest are two case opening and two large windows with 11" sills. The study has built-in bookcases with storage, desk and a cozy window seat with more storage. The comfortable family room is the hub of the house, with a stone fireplace, built-ins and vaulted ceiling. Light is everywhere with six windows/French doors, two skylights, ten recessed lights, large openings to the kitchen and the study. The sunlit kitchen, features 36" Subzero refrigerator and a separate 36" Subzero freezer, a 5- burner Thermador cooktop, KitchenAid dishwasher, GE oven and GE convection microwave. The stone washed granite countertop has a marble backsplash with slate detailing. The trim continues in the kitchen with crisp white beadboard beneath the chair rail. The adjacent eat-in area has access to the deck and a dry-bar with plenty of storage, display, large serving area and two U-Line refrigerator drawers. The back hall provides direct entry from the three-car garage, a panty area, large coat closet with freedomRail closet system, half bath and laundry room with utility sink. Washer and dryer are included. Not to be missed is the private deck which spans the entire back of the home, more than 50 feet! There is inline natural gas, so your barbecue will never run out. The updated black railing blends seamlessly into the woods and large open space behind the house. There are five rooms and two full bathrooms on the upper level. The hardwood continues upstairs in the hallway and the primary bedroom. Light streams into the primary bedroom from four windows and plenty of recessed lighting. It includes a large walk-in closet with closet builtins. The bathroom has a double vanity, soaking tub with a private toilet and shower room, all in stunning marble. The additional rooms have closet storage systems and many windows. They share a full bathroom with double vanity, providing comfort and privacy for family members and guests. The finished basement offers even more living space, with a recreation room, home office, craft room, cedar closet and multiple storage areas (finished and unfinished) providing endless possibilities for customization to suit your needs. The lush landscaping and scenic views make this property a peaceful retreat from the hustle and bustle of everyday life. Conveniently located in West Chester, PA, this home offers easy access to shopping, dining, parks, and is located in the award-winning Unionville Chadds Ford School District. With its prime location, spacious layout, and upscale features, 1662 Waterglen Drive is the perfect place to call home!
Courtesy: Beiler-Campbell Realtors-Avondale, (610) 869-8711
View additional infoFor Sale - 6.6 acre farmette in Kennett Township with 4-68 foot double mushroom houses, machine shed, storage shed and 2 bedroom ranch house. Property is gently sloping. Horses or other large farm animals and public stable are permitted and with special exception approval, kennel and veterinary clinic. Property can be subdivided, possible uses are single family and with conditional uses approval, Mobile Home Park. Check with Kennett Township for zoning requirements. Property is zoned SA - Specialized Agriculture. Property is in Act 319, preferential tax assessment. See other listings for 114 Chandler Mill, 115 Chandler Mill and 117 Chandler Mill.
Courtesy: EXP Realty, LLC, (888) 543-4829
View additional infoZoned Highway Commercial, this property holds significant investment potential. Property is being sold AS IS, WHERE IS, NO WARRANTIES EXPRESSED OR IMPLIED. Tenants in main home are month-to-month.
Courtesy: Beiler-Campbell Realtors-Avondale, (610) 869-8711
View additional infoFor Sale - 26 acre farm in Kennett Township with 18th century 4 bedroom 2.5 bath stone colonial house, known as the "Sinclair House", waiting to be brought back to its formal glory. House is 3600 square feet with large rooms, has the original wood floors, and a great screened porch in the rear overlooking a peaceful valley. Property is gently sloping with views of the West Branch of the Red Clay Creek. Horses or other large farm animals are permitted. Property can be subdivided, possible uses are single family or duplexes, and with conditional uses approval, townhouses, multi-family dwellings or Mobile Home Park. Check with Kennett Township for zoning requirements. Property is zoned RMHD - Residential Medium-High Density. Property is in Act 319, preferential tax assessment. Also see listings for 109 Chandler Mill, 114 Chandler Mill and 115 Chandler Mill.
Courtesy: Beiler-Campbell Realtors-Avondale, (610) 869-8711
View additional infoFor Sale - 8.4 acre farmette in Kennett Township with a large 1700's 2 story stone bank barn and 2 bedroom ranch house. Property is gently sloping with views of the West Branch of the Red Clay Creek and Parrish Trail Park. Horses or other large farm animals are permitted. Property can be subdivided, possible uses are single family or duplexes, and with conditional uses approval, townhouses, multi-family dwellings or Mobile Home Park. Check with Kennett Township for zoning requirements. Property is zoned RMHD - Residential Medium-High Density. Property is in Act 319, preferential tax assessment. See other listings for 109 Chandler Mill, 115 Chandler Mill and 117 Chandler Mill.
Courtesy: Beiler-Campbell Realtors-Avondale, (610) 869-8711
View additional infoWelcome to 115 Chandler Mill Road, located just outside historic Kennett Square in Kennett Township. This authentic Dutch Colonial reproduction home was built with attention to detail. Cedar siding, edar shake roof, chair rails, crown moldings, wainscoting, original Dutch Elbow door latches, 4 working fireplaces and reclaimed wide antique heart pine wood floors are just a few of the many features that make this home special. First floor includes large eat-in kitchen with custom cabinets, formal living room with fireplace, powder room and laundry/pantry. The primary bedroom is also located on the first floor with wood floors, fireplace, walk-in closets and attached full bath. The second floor includes 2 large bedrooms, each with fireplace, and shared hall bath. Large sitting areas outside the bedrooms complete the upstairs. There is a full basement that is partially finished with wood paneling. Outside in the rear there is a porch and large Glen-Gery handmade brick patio which overlooks a small stream and is surrounded by large mature trees for privacy on this 2 acre lot. There is also a detached 2 car garage with attached work shop. This property must sell with or after 117 Chandler Mill Road. See other listings for 117 Chandler Mill, 109 Chandler Mill, and 114 Chandler Mill.
Courtesy: RE/MAX Excellence - Kennett Square, (610) 347-1100
View additional infoDrive into this peaceful, friendly community amidst blooming cherry trees, and make your way to the cul-de-sac where you'll find this charming home awaiting you. Step through the double front doors into the two-story foyer where natural light floods in, creating a welcoming atmosphere throughout the house. To the right, discover the inviting living room featuring a fireplace, multiple windows and skylights, while the dining room to the left offers a perfect space for entertaining, seamlessly connected to the kitchen. The kitchen itself is a highlight, boasting quartz countertops, beautiful cabinetry, Insteon lighting, top-grade appliances and an eat-in area. Adjacent to the kitchen is the cozy family room, complete with another wood-burning fireplace and sliders leading to the Trex deck and expansive, flat backyard, teeming with wildlife, including birds, foxes and deer. Off the kitchen, you'll find a convenient laundry room, mudroom and powder room. Returning to the foyer, go to the right to discover the primary bedroom suite, featuring two walk-in closets and a luxurious bathroom with a rain shower boasting six niches, a towel warmer and ample cabinetry with a makeup area. Upstairs, three more generously sized bedrooms and a hall bath await, all with large closets. The gardens surrounding the home have been thoughtfully designed for the space, offering beauty without the hassle. They are meticulously landscaped to be low maintenance, ensuring you can spend more time enjoying their tranquility rather than tending to them. Location-wise, this home offers the best of both worlds - nestled just outside of thriving Kennett Square with its plethora of restaurants and shops, yet still within commuting distance to Philadelphia, Baltimore and Wilmington. Come embrace the happy and calming ambiance this home exudes, making it the perfect retreat after a busy day.
Courtesy: Compass RE, (267) 448-3744
View additional infoDue to buyers inability to close; now is your chance to own the dream home you missed out on earlier. Bonus, save yourself on the cost of a home inspection as the one we finalized is available!! Welcome to your dream home at 1434 Clayton Rd, nestled in the charming community of West Chester, PA. This stunning property truly captures the essence of comfortable living combined with modern elegance. As you step inside, you'll be greeted by an abundance of natural light that illuminates the spacious open floor plan, creating a warm and inviting atmosphere. The well-designed layout boasts 6 bedrooms and 4 bathrooms, offering ample space for both relaxation and entertainment. There is an amazing 7th bedroom option which makes for an excellent in law suite or in home office located on the first floor. The heart of this home lies in the stylishly updated kitchen, featuring sleek countertops, top-of-the-line stainless steel appliances, and plenty of storage for all your culinary needs. The adjacent dining area provides the perfect setting for intimate family meals or hosting memorable gatherings with friends. Indulge in your own private oasis within the primary suite, where comfort meets luxury. With its generous layout, 2 walk-in closets, and a spa-like ensuite bathroom, this space offers a tranquil retreat from the outside world. Step outside and be captivated by the enchanting backyard. Whether you're looking to unwind on the spacious patio or host summer barbecues, this outdoor haven is the perfect backdrop for creating lasting memories. The pool is absolutely heavenly!! Conveniently located in West Chester and Downingtown School District (option of STEM Academy), this home offers easy access to a plethora of amenities. Explore the vibrant downtown area with its charming shops, restaurants, and entertainment options. Enjoy picturesque parks, hiking trails, or take advantage of the nearby golf courses for a day in the great outdoors. Commuters will appreciate the proximity to major highways, making travel a breeze. Don't miss the opportunity to make 1434 Clayton Rd your forever home. Schedule your private showing today and let your imagination run wild with the endless possibilities this property has to offer!
Courtesy: Beiler-Campbell Realtors-Avondale, (610) 869-8711
View additional infoEnjoy the rare opportunity to purchase a lovely historic home, that backs to the beautiful meadows of Longwood Gardens. The Hamor House, circa 1850, features stucco over stone and brick with original wood floors, lovely deep windowsills in the oldest part and custom baseboards, woodwork and doors that are common in historic homes. Wonderful small barn was remodeled a few years ago with new electric, several big doors and windows for natural light it is the perfect workshop or garden shed. Mud room, with historic cabinet, is the perfect place for boots, coats and pet supplies, as you come in from your gardeners delight yard. Lovely kitchen was remodeled keeping the charm of yesteryear with the newer appliances of today. Beamed ceiling, exposed brick wall and large porcelain sink combine with a gas range for the serious chefs. Dining room and living room combine with a large cased opening for that âopen feelâ. Deep windowsills and wood floors provide charm and elegance. Family room, in the newer portion of the house, has lovely hand sanded wood floors and amazing views of the back yard. First floor bedroom, with a large closet, is used by the current owners as the primary bedroom. Remodeled bath, across the hall, features a large walk in shower with tile surround, a newer vanity and the historic feel of beadboard and historic replica lighting. The charming sun porch completes the first floor---with multiple windows it is the perfect spot to view your gardens! Upstairs reveals 3 large bedrooms. 2 of the bedrooms have walk in closets and one has a cedar closet while all have multiple windows for lots of light. Large and charming laundry room has a stationary tub, generous storage cabinets, new paint and even a folding station. Finally, a large second floor bonus room could be your future home office or a second floor library or sitting roomâwhatever your desire. Hall bath has a stall shower and a linen closet right outside in the hall. Additional house features are a walk up floored attic for storage and a new heating system in 2021. Garden enthusiasts will appreciate the garden boxes and beds with herbs, rhubarb, heirloom raspberries and a historic peony collection among other plants. The deck and patio, by the barn, provide the perfect spot to relax after a long day and survey your beautiful yard in charming Hamorton. Note this home is designated by Kennett Township as Historic Resource #122. The Township Historic Board is a recommending board only, not a HARB. $975,00018 Maple Lane Chadds Ford, PA 19317
Courtesy: Realty One Group Advisors, 6105856350
View additional infoDesign your custom dream home in Maple Gardens. Secluded wooded gem is near Longwood Gardens, tucked between Kennett Square and Chadds Ford. 1.45 Acre Lot of 3 lot subdivision in Kennett Township. To be built, custom home, many other floor plans available. Photos on this listing show the Katie's Farmhouse Model, Featuring First Floor Master. Hardwood LR GR Kitchen. Granite/Quartz Allowance Offering excellence in certified green construction, luxurious upgrades and beautiful country ambiance. Certified Green, Energy-Saving New Construction. Customize this HiPerformance model to suit your needs and save your energy dollars. R 49 ceiling, R 30 floor, R 19 walls. Green certified foundation allowing you to create that dream basement with great comfort. Built 4 Living Hi-Performance Design Portfolio with "accessible" designs available. Call for pricing. Builder is licensed PA real estate agent. Construction to permanent financing available. This is to be built; many floor plans available. Tour lot and visit model home by appointment. Contingent upon obtaining building permit. Kennett Consolidated Schools, Chester County. Rare, secluded lot near shopping, schools, gyms, restaurants. 20% down Construction Financing Available. Pricing contingent upon buyer choices and township tree plan. This is just an example.One other lot available. How may I help you?Get property information, schedule a showing or find an agent |
||||||||||||||||||||||||||||||||||||||||||||||||||||||||||||||||
