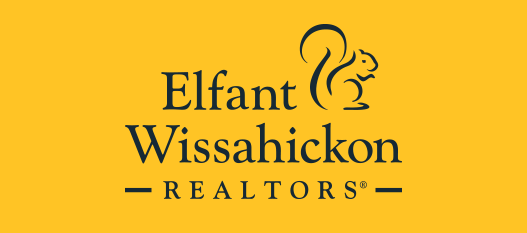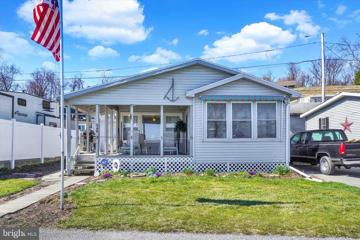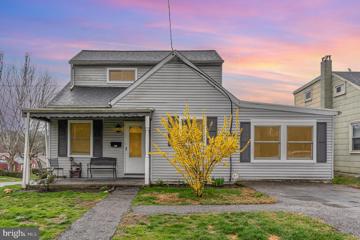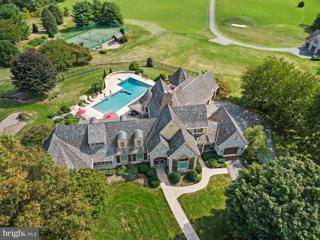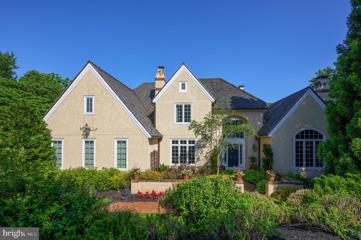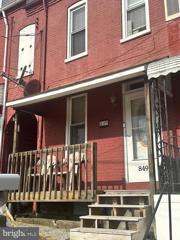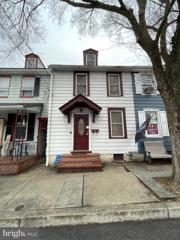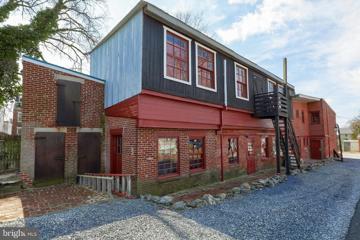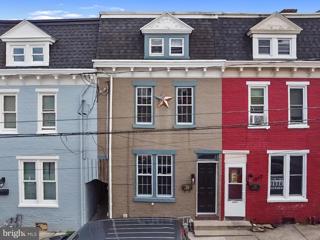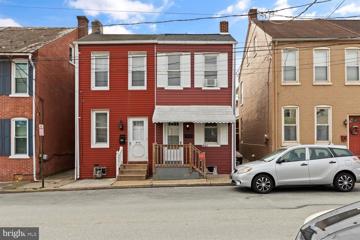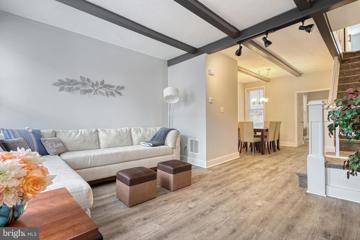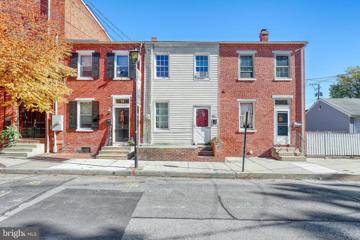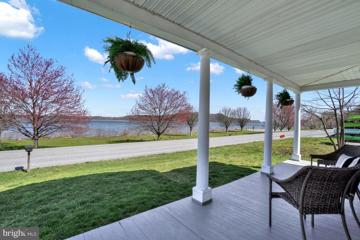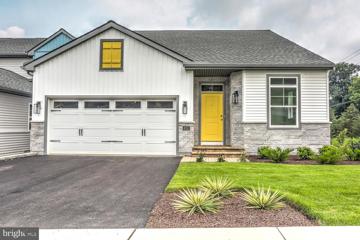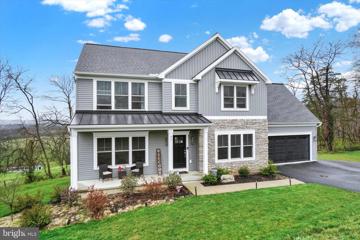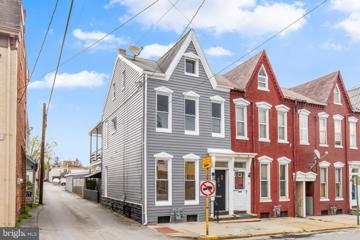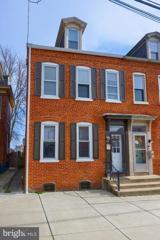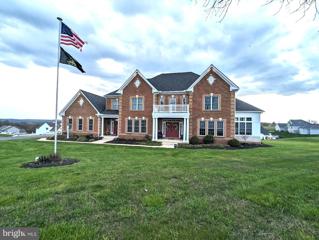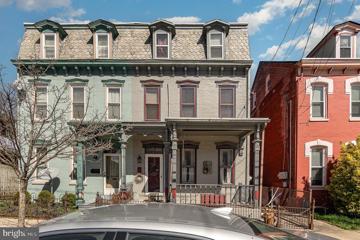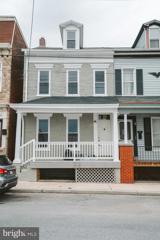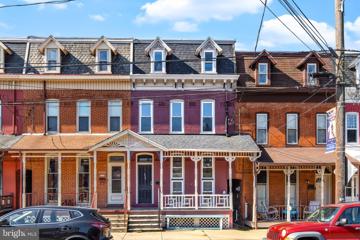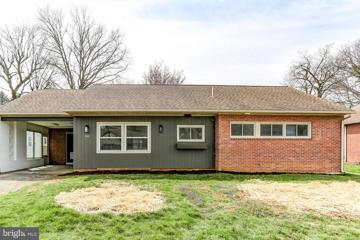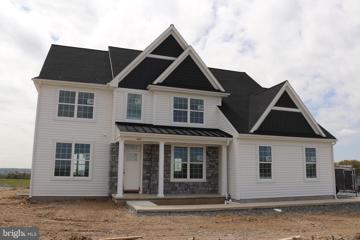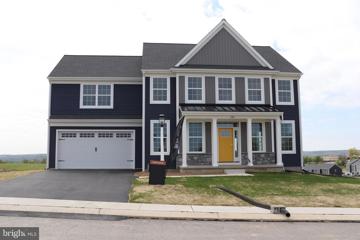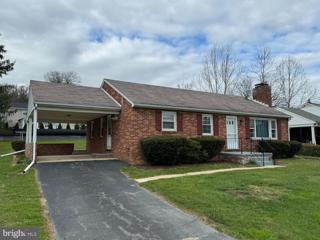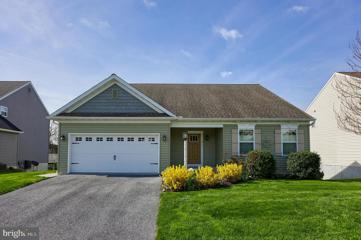|
|||||||||||||||||||||||||||||||||||||||||||||||||||||||||||||||||
|
|||||||||||||||||||||||||||||||||||||||||||||||||||||||||||||||||
|
Washington Boro PA Real Estate & Homes for Sale
The median home value in Washington Boro, PA is $325,500.
This is
higher than
the county median home value of $249,900.
The national median home value is $308,980.
The average price of homes sold in Washington Boro, PA is $325,500.
Approximately 81% of Washington Boro homes are owned,
compared to 17% rented, while
2% are vacant.
Washington Boro real estate listings include condos, townhomes, and single family homes for sale.
Commercial properties are also available.
If you like to see a property, contact Washington Boro real estate agent to arrange a tour
today! We were unable to find listings in Washington Boro, PA
Showing Homes Nearby Washington Boro, PA
Courtesy: Inch & Co. Real Estate, LLC, (717) 904-4500
View additional infoReady to enjoy your summer at the river? Don' t miss your opportunity to own this waterfront cottage with a beautiful view of the river and rolling hills located conveniently close to York and Lancaster! Enjoy your summer sipping your favorite beverage on the maintenance free deck/screened porch. This waterfront home is the perfect getaway featuring an eat in kitchen, large living room, and two spacious bedrooms. The home also has a beautiful Florida room where you can curl up and read a book or sit and soak in the sun. This property shares a riverfront concrete pad with the neighbor. There is also a shared dock that can be rented for $300 a year. One side of the dock is used by the owner of this property and the other side is used by the neighbor. Costs to maintain the dock are shared. Don't wait to start making plans for an incredible summer! Take a look at this home, buy a boat and have the best summer so far!! $335,0001514 Manor Street Columbia, PA 17512
Courtesy: United Real Estate of Central PA, (717) 707-2138
View additional infoLocation, charm, upgrades, and more! Come and see this great home! Located in the Hempfield School District, this property has many excellent features. With a completely remodeled full bathroom on the first floor, a completely remodeled second floor, all new Andersen windows, and the recently installed solar panels to help keep your energy costs down, there are plenty of reasons to love this home! Additionally, youâll find a spacious detached 2 car garage, so whether you are looking for additional parking, storage, or a place to turn a wrench, youâll have all the room you need for those things and more. There is no shortage of additional parking, as this property has two driveways to allow plenty of space for you and your friends and family to park. You will also find plenty of additional storage space in the basement. Step out onto the back patio, past the garage and youâll find a yard with plenty of space for entertaining guests, summer barbeques, or just nice quiet evenings at the fire pit with your favorite beverage. Located just down the road from Route 462, you are only minutes from shopping, grocery stores, restaurants, and many other conveniences. Donât miss your chance, schedule your showing today! $3,495,000500 Polo Lane Wrightsville, PA 17368
Courtesy: Lusk & Associates Sotheby's International Realty, (717) 291-9101
View additional infoLocated in the private community of Lauxmont Farms is this magnificent estate boasting a main residence, in-ground pool, two-story carriage house, tennis/pickle ball court, and picnic pavilion, all sitting on a peaceful and private 18-acre lot. Stunning views of the Susquehanna River add to the distinctive features of this property. Gorgeous inside and out, the exterior of the custom home is accented by stone and turrets. The pool area off the main house is spectacular and adorned with travertine tile. Surrounding the pool is a built-in grill island, comfortable seating area with fire pit, cabana, kitchen, and a separate room with pool lockers and storage. On the main level of the home, cooks will love the chef's kitchen featuring a dining area, dual-level island with seating, wet bar, breakfast room with fireplace, and thereâs even a dumb waiter to the lower garage entry. In a separate portion of the house off the kitchen is a unique art room and office where youâll enjoy more stunning views. This space also houses a large walk-in storage pantry. Located on the main floor is the primary bedroom and private bath along with a formal dining room, living room, second office, and exercise room. The second level of the home hosts two bedrooms and two full baths. The finished lower level includes a fully equipped kitchen, bedroom/game room, full bath, living room, and separate laundry, making the space perfect for everyday living or for family and guests staying over. In the unfinished part of the lower level, youâll find a cedar closet, workshop, and plenty of extra storage space. The home comes complete with an attached three-car garage and a separate single-car garage opening to the laundry room and mud room. The tennis/pickle ball court also provides a basketball court, option for a volleyball court, equipment storage building, and patio with a fire pit. The carriage house offers additional parking for three cars, a bathroom, and an office on the second level with piping installed to add a kitchen if desired. A private driveway in back of the home leads to the carriage house. Next to the carriage house is a picnic pavilion hosting a grill, hot and cold water sink, fire pit, and an adjacent bathroom in a stone outbuilding. Itâs a perfect spot for outdoor gatherings. On the back part of the property, there are 15 flat acres ideal for horses, and water lines exist if needed. The grounds also include one golf hole with a sand trap, a multi-station irrigation system, as well as a diesel generator in another stone outbuilding that automatically starts whenever there is interruption of power. This area also can be designed as a fueling station for diesel cars. Donât miss the chance to see this incomparable estate for yourself! $1,475,00011 Churchill Lane Wrightsville, PA 17368
Courtesy: Lusk & Associates Sotheby's International Realty, (717) 291-9101
View additional infoExquisite five-bedroom custom home tucked away on a beautifully wooded 2.88 acre lot with amazing views of the Susquehanna River in the distance. Located in the private community of Lauxmont Farms sitting high on a hill in historic Wrightsville, Pennsylvania, this property is surrounded by nature and a yard lushly landscaped with an abundance of colorful plants and flowers. Youâll especially love a cutting garden that will give you flower arrangements all season long. From elegant woodwork to vaulted ceilings to picture windows that take in the outdoor views, no detail was missed in the design of this finely crafted residence. A soaring two-story foyer invites you into the home where youâll find an elegant wood staircase leading to the second floor. The primary bedroom on the main level is a quiet retreat in the back of the home and offers a sitting area with a fireplace and a balcony for enjoying scenic views. The sunrises are stunning! The primary bedroom also hosts two walk-in closets and a private bath with a whirlpool tub, tiled shower, and two sinks. The kitchen/dining/family room opens to a large patio that's an inviting space for entertaining family and friends. The gourmet kitchen includes everything youâll need, including a gas cooktop, two wall ovens, three Fisher & Paykel dishwasher drawers, a warming oven, wine fridge, pantry cupboards, and an island with seating. You also will appreciate a formal dining room with a fireplace. The second level of the home provides an additional four bedrooms each with attached baths. The finished lower level is complete with a rec room and an office that both open to a patio for enjoying more of the outdoors. In the lower level, you also will find a wet bar, exercise room, game/stage room, and full bath. Rounding out the home is a three-car garage with lots of built-in cabinets. Off the garage is a mud room, powder room, and laundry room. Additional features include a central vacuum system, sound system throughout the home, and a generator for power outages. There's even a switch in the foyer's closet to lower the chandelier for cleaning or bulb changing. With a spectacular home in a peaceful, gorgeous setting, this property is a dream come true, and itâs waiting just for you! Donât wait to schedule a private tour.
Courtesy: Manor West Realty, (717) 290-8182
View additional infoWelcome to this 3 bedroom, 1 bath located in Columbia. Fenced in yard, updated kitchen, and a Second-floor Laundry which is a huge plus. Walking distance to all that downtown has to offer including, but not limited to, coffee shops, The Susquehanna River Trail, breweries, dining, shopping, and more! Set up a showing today! $179,995507 Union Street Columbia, PA 17512
Courtesy: Pine Creek Real Estate, Inc., (814) 435-7780
View additional infoSpacious and well cared for 3 bedroom townhouse near the corner of Union and 5th Streets offers a private rear yard and is close to the many amenities that Columbia Boro has to offer. Currently tenant occupied until the end of April, come make this property your new home or investment opportunity. The large rooms on the first floor offers lots of space for the growing family and a bonus room on the second floor could let you expand into a fourth bedroom area. Only blocks from the Northwest River Trail, great fishing in the Susquehanna River and lots of Antique Shops this area will be sure to please. 48 hour notice for showings is necessary while the tenants are still onsite. Call for your appointment today.
Courtesy: Keller Williams Elite
View additional infoONE OF A KIND! This converted Abattoir is perhaps the most unique property in the area. Offering over 3,600 SF of living space, this property would make an ideal live/work home. Mixing just the right amount of modern features with lots of repurposed materials, this home will surely wow your friends and relatives. The home offers 2 spiral staircases! Both bedrooms offer en suite bathrooms and spacious closets. This home was created with lots of flex space so you can make the space fit your needs too. The vibe is one of warehouse and barn yet with modern conveniences like mini split heaating/cooling systems. Located in the heart of Columbia. Walk to Kettleworks, Starview, the Market and the NW RiverTrail.
Courtesy: Keller Williams Keystone Realty, (717) 755-5599
View additional infoDiscover the perfect blend of comfort and convenience in this inviting 4 bedroom, 2 bathroom home located in Columbia, PA. Step inside to discover a beautiful interior featuring all-new flooring, paint, and finishes that create a modern and inviting vibe. The main level offers a spacious living area, a dining space perfect for entertaining and a full bathroom! On the second floor, you'll find 3 bedrooms and another full bathroom. And on the third floor, you'll see the last 4th bedroom. Outside, the fenced-in yard offers a privacy for outdoor enjoyment and includes space for gardening or play. Situated in a fantastic commuting location, with easy access to major roads and highways, you definitely don't want to miss out on the opportunity to make this your new home sweet home - Schedule your showing today!
Courtesy: Prime Home Real Estate, LLC, (717) 735-2204
View additional infoWelcome to 842 Houston Street! This affordable, semi-detached home is move-in ready and just waiting for it's new owner. Walk into the living room and notice the vinyl plank flooring. The kitchen, bathroom and laundry are all on the first floor for simple living! Upstairs there is 2 good sized bedrooms with new carpet. The bones are great also with a new roof and furnace. There is a nice backyard and the exterior siding is in great condition. Don't miss this opportunity for a turnkey, cash flowing rental or buy and live for less than the cost to rent!
Courtesy: Prime Home Realty Inc, (717) 305-2600
View additional infoStep into modern and comfort in this fully renovated 4-bedroom, 2-full bath home. From fresh paint to new flooring and a fully equipped kitchen, every detail exudes modern elegance. Recent upgrades include a new roof, plumbing, and HVAC system, ensuring durability and efficiency. With spacious bedrooms and stylish bathrooms, this turnkey property offers the perfect blend of sophistication and functionality. Welcome home to a space where every element has been precisely designed for contemporary living at its finest. $129,90013 S 2ND Street Columbia, PA 17512
Courtesy: Prime Home Realty Inc, (717) 305-2600
View additional infoWelcome to this delightful 2-bedroom, 1-bathroom home nestled in a highly sought-after neighborhood. This charming residence offers a perfect blend of comfort and convenience, making it an ideal choice for individuals, couples, or small families, *professional photo will upload soon.
Courtesy: Keller Williams Elite, (717) 285-7009
View additional infoMILES WIDE RIVER VIEWS from this great spot in Long Level. This Victorian home offers low maintenance vinyl siding and replacement windows. Just remodeled from top to bottom and features an awesome kitchen with bar and all new appliances included, new flooring, lighting fixtures, and freshly painted throughout! You can enjoy the wrap-around-porch with magnificent water views and beautiful sunrises and there is a patio in the rear. Located across the street from the Park and adjacent to the public boat launch for easy access to miles of boating, fishing and FUN! Open House: Tuesday, 4/16 1:00-4:00PM
Courtesy: Millfield Realty, (717) 278-0366
View additional infoPeregrine is a townhome community located in the peaceful countryside, but conveniently located within minutes to Rte 30 and major shopping. Homes are built by "BEST OF" award winning builder Millfield Construction Company! The Kendal ranch end home (#70) is 36â wide, boasts first floor living in a bright and cheery open floor plan with 9' ceilings. It has 2 bedrooms and 2 full baths. The well-proportioned ownerâs suite includes a large walk-in closet and generous ownerâs bath. The owner's bath has a tile floor, tile shower with shower pan, double vanity and linen closet. The chef in the family will appreciate the sizable kitchen with granite countertop, tile backsplash, pantry and 6â kitchen island. Hardwood runs from the foyer into the kitchen, dining room and great room. The Great Room has an 11' high ceiling, lots of windows and cozy gas fireplace. All homes in Peregrine feature Superior Wall basements - this one is walk-out and bright with brick patio! The Kendal also offers a 2-car garage with extra storage space. Enjoy entertaining on the composite deck with aluminum railing. Peregrine is a brand new community so call Heather to set up a tour today! This home is complete except for carpet. Estimated delivery is 45 days from carpet delivery date. SPRING SPECIAL: $5,000 closing cost incentive for a closing on or before 4/30/24!
Courtesy: Keller Williams Keystone Realty, (717) 755-5599
View additional infoWelcome to 57 Chateau Circle in Wrightsville, located in the esteemed Eastern York School District and nestled within the picturesque Saddle Ridge Estates community. This stunning 2-story home offers breathtaking views overlooking the beautiful Susquehanna River Valley. Thoughtfully designed and built in 2021 by Landmark Homes, this home boasts 5-6 bedrooms, 3.5 bathrooms, and a finished walk-out basement, providing ample space for comfortable living and entertaining. As you step onto the welcoming front porch and enter the foyer, you'll be greeted by 9ft ceilings and stylish luxury vinyl plank flooring that extends throughout the first floor. To the front of the home, you'll find a dining room and a versatile carpeted flex space ideal for an office, formal living room, or playroom. Adjacent to the dining room is a convenient mudroom with access to the 2-car garage, adding functionality to your daily routines. The open kitchen is a chef's dream, featuring stainless steel appliances, beautiful cabinetry, quartz countertops with tile backsplash, and a large center island for meal preparation and casual dining. From the kitchen, the family room, warmed by a gas fireplace with a stone surround, creates a cozy ambiance for gatherings with loved ones. Upstairs, a laundry room provides convenience for the 2nd floor's 4 bedrooms and 2 full bathrooms. The ownerâs suite is a luxurious retreat, complete with a private bathroom featuring a double bowl vanity, 5ft shower, and spacious closet. The finished walk-out basement offers additional living space, including 1-2 bedrooms and a full bath, along with plenty of storage area. Situated on 1.67 scenic acres, outdoor amenities include a deck and patio, perfect for entertaining and enjoying the breathtaking views. Unwind in your new hot tub while taking in the serene surroundings and watching deer roam in your own backyard. Don't miss the opportunity to make this exceptional property your new home. Schedule a showing today and experience the epitome of luxury living at 57 Chateau Circle! Showings begin April 2nd! Call today to schedule your private tour! $259,90025 N 8TH Street Columbia, PA 17512
Courtesy: Realty One Group Exclusive, (484) 975-6400
View additional infoStep into luxury as you enter this immaculately presented 3 bedroom, 2.5 bathroom home. From the moment you arrive, you'll be captivated by the attention to detail and high-end finishes throughout. With brand new plumbing, granite countertops, and 10-foot ceilings, no expense has been spared in creating a space that exudes elegance and sophistication. The heart of the home is the beautifully remodeled kitchen, featuring sleek granite countertops, stainless steel appliances, and custom cabinetry. The spacious living area is bathed in natural light, thanks to the newly replaced and oversized windows. Fresh paint and new hardwood floors add to the allure, creating a seamless flow throughout the home-- not to mention upgraded central A/C. Upstairs, you'll find a luxurious master suite complete with an outdoor patio, where you can enjoy your morning coffee or unwind with a glass of wine as you take in the day. Two additional bedrooms and a stylishly appointed full bathroom provide ample space for family and guests, while a convenient powder room on the main level ensures comfort and convenience for all. Outside, the fenced backyard offers the perfect retreat for outdoor entertaining, with plenty of space for dining, lounging, and enjoying the fresh air. With its prime location, all new amenities, and modern upgrades, this end-of-row home is truly a gem in the heart of Columbia. Schedule to see your new home today! $275,000714 Walnut Street Columbia, PA 17512
Courtesy: Lusk & Associates Sotheby's International Realty, (717) 291-9101
View additional infoWelcome to this cute home situated in Columbia Borough. With three bedrooms, two full baths, and two convenient off-street parking spaces, this property offers a cozy retreat. Enjoy the beauty of a rose garden in the summer and a relaxing patio for outdoor enjoyment. The patio provides a perfect spot for hosting barbecues or simply unwinding with a refreshing drink while soaking up the warm sunshine. Step inside to find a welcoming living room, dining room, kitchen, laundry room, and a full bath on the main floor, all adorned with new luxury vinyl flooring. Upstairs, the primary bedroom features a balcony and an attached bathroom, along with two additional bedrooms on the same level. The attic space provides flexibility for your needs. Don't miss out on the opportunity to make this delightful home your own!
Courtesy: Century 21 Realty Services, (717) 737-2121
View additional infoAlert!!!! Spectacular home priced to sell in prestigious Saddle Ridge! Don't wait to come see this immaculate 5200 sq ft (approx) estate style home featuring a grand marble foyer with a curved staircase, crown molding, tray and coffered ceilings, hand scraped wood floors, sunken living room, multiple fireplaces, walk out lower level, a 2nd staircase from the family space, and so much more! The first floor also offers a bedroom (currently set up as an office) that has it's own private full bath! Master Bedroom includes a large seating area, a huge walk-in closet and a bathroom to die for. If you prefer entertaining indoors, this home is perfect with it's open floor with large kitchen but also offers private gathering spaces. If you want even more living space, the walk out lower level with 9 ft ceilings and already has the roughed in plumbing just waiting for you to add your own finishing touches and would make the finished living space of this home almost 8000 sq ft! If you are more of an outdoor entertainer, you'll enjoy the views of your deck overlooking your 1+ acre yard, with the backdrop of the rolling landscape surrounding you. Other features include an oversized 3 car garage, and loads of updates including refinished wood floors and railings, and most of the mechanicals including a new roof and HVAC unit! House includes a CCTV camera system with on premises DVR recorder and 3 dedicated TV monitors throughout the house. Inground Trampoline for fun spring and summer days, 1 mile away from Lake Clarke Marina and multiple State Parks. $214,900237 N 3RD Street Columbia, PA 17512
Courtesy: Keller Williams of Central PA, (717) 761-4300
View additional infoWelcome to 237 N 3rd Street, Columbia, PA - where history meets modern convenience in this charming historic home. Nestled in the heart of Columbia, this gem offers you a taste of old-world charm. As you step inside, you're greeted by the warmth of a bygone era. With four bedrooms and one and a half baths, there's plenty of room for the whole family to spread out and relax. The fully insulated third floor provides additional space for storage, adding versatility to the home. Outside, a private patio awaits, providing a tranquil oasis for outdoor entertaining or simply unwinding after a long day. The freshly painted exterior exudes curb appeal, inviting you to explore further and discover all this home has to offer. Conveniently located near the Susquehanna River, nature enthusiasts will delight in the abundance of outdoor activities right at their doorstep. And with off-street parking, you'll never have to worry about searching for a spot after a long day out. Completing this picture-perfect package is the partially finished basement, offering additional living space and endless possibilities to customize to your liking. Don't miss your chance to own a piece of history in the heart of Columbia. Schedule your private tour today and experience the timeless beauty of 237 N 3rd Street for yourself! $239,900313 N 2ND Street Columbia, PA 17512
Courtesy: J.R. Heller.Com, LLC, (717) 807-7177
View additional infoRecently Completely Remodeled! Step into sophistication with this impeccably residence, where every detail has been carefully curated to perfection. Situated in a desirable neighborhood, this stunning property offers a seamless blend of modern design and timeless charm, creating an inviting atmosphere that feels like home from the moment you arrive. From the moment you step through the door, you're greeted by an open-concept living space flooded with natural light. The freshly painted walls and brand-new flooring create a bright and airy ambiance, while the custom lighting fixtures add a touch of contemporary flair. The heart of this home is the gourmet kitchen, a culinary enthusiast's dream come true. Featuring high-end stainless steel appliances, and sleek cabinetry, this kitchen is as functional as it is stylish. Step outside into your private backyard oasis, the perfect setting for outdoor entertaining or simply enjoying a quiet moment in nature. With plenty of space for grilling, dining, and lounging. Conveniently located near top-rated schools, parks, shopping, and dining options, this home offers the ultimate in modern living combined with unparalleled convenience. Don't miss your chance to own this beautifully flipped residence â schedule your private showing today! $259,900338 N 3RD Street Columbia, PA 17512
Courtesy: Iron Valley Real Estate of Lancaster, (717) 740-2221
View additional info$274,900340 N 6TH Street Columbia, PA 17512
Courtesy: Iron Valley Real Estate of Lancaster, (717) 740-2221
View additional infoBeautifully remodeled brick rancher situated in a great neighborhood just minutes from Rt. 30 and within walking distance to downtown Columbia! This home boasts all new finishes throughout, including a brand new 30+ handle kitchen featuring soft-close shaker cabinets, beautiful backsplash, stainless steel appliances with slide-in range and granite countertops. Along with the new kitchen, this home has a brand new bathroom with new tub, tile surround, vanity and fixtures. This home has all new interioor dors and baseboard trim, as well as new paint and flooring throughout. Enjoy the convenience of a 1st floor laundry area and quiet evenings on the covered back patio. There are 2 spacious bedrooms on the 1st floor and a bonus room in the 2nd floor that could be used as a small bedroom, office ,or storage area. Lots of $$ upgrades to this home including a brand new heat pump for central heat/AC, water heater, and some new replacement windows.
Courtesy: Iron Valley Real Estate of Lancaster, (717) 740-2221
View additional infoThis striking 2-story built by Horst & Son Home Builders is sitting pretty on a corner lot in the new community of "River Ridge Hills" which offers nice views and a premium location just steps to Eastern York High and Middle Schools and is less than 3 miles from Samuel S. Lewis State Park, Cool Creek Golf Course and Route 30 for easy commuting. A 2-story foyer greets you & leads you throughout a 1st floor with 9' ceilings & hardwood floors. The family room features a gas fireplace, French doors lead to a 1st floor study & the kitchen is just lovely & equipped with a handy center island, granite countertops, a tile backsplash & stainless appliances including a gas range, vented range hood & drawer microwave. Adjoining the kitchen just inside the garage is a convenient mud room with a walk-in pantry & custom built-in bench w/pegs making it a perfect drop spot for coats, bags, shoes, etc. The 2nd floor offers an abundance of space. You'll find a primary suite with 2 walk-in closets, 2 vanities, a tiled shower with semi-frameless shower door & a cathedral ceiling creating an open & airy feel. 3 additional bedrooms (one with a walk-in closet), a full bath with double-bowl vanity & linen closet & a laundry room complete the upper level. 15x12 patio for outdoor enjoyment, superior wall basement for plenty of storage or future finished space, gas heat, cool central air & a 2-car side load garage.
Courtesy: Iron Valley Real Estate of Lancaster, (717) 740-2221
View additional infoStyle & flow combine in this custom home built by Horst & Son Home Builders nestled in the new community of "River Ridge Hills" which offers nice views and a premium location just steps to Eastern York High and Middle Schools and is less than 3 miles from Samuel S. Lewis State Park, Cool Creek Golf Course and Route 30 for easy commuting. A charming front porch highlighted with a black metal roof and stone skirt greets you. Luxury vinyl plank flooring blankets the main level of this home along with 9' ceilings on the 1st floor. The great room is accented with a shiplap wall and the kitchen is equipped with a handy center island, solid surface countertops & a nearby pantry. You'll also find a 1st floor study and mud room just inside the garage featuring a built-in bench & pegs making it a great drop spot for bags, coats, shoes, etc. The 12x12 composite deck with metal railing provides the ideal spot for outdoor enjoyment and enjoying the views. Retreat to your primary suite with a large walk-in closet, double-bowl vanity, tiled floor & beautifully tiled shower with semi-frameless shower door. 3 additional bedrooms (2 with walk-in closets), a full bath with a double-bowl vanity & linen closet & a laundry room complete the 2nd floor. Superior wall walk-out basement, 2-car garage, natural gas heat & cool central air.
Courtesy: Highland Realty Group LLC, (717) 291-6400
View additional infoSTUNNING home offering three nicely sized bedrooms, 1.5 bathrooms, large family room with pellet stove insert (finished basement) and formal living room with wood burning fireplace - The refinished wood floors are absolutely beautiful - Newer windows, boiler, freshly painted, and MORE!!! The attic could EASILY offer additional bedrooms or living area - This home is READY for immediate occupancy! Take a look before it's too late...
Courtesy: RE/MAX Pinnacle, (717) 569-2222
View additional infoOPEN HOUSE SATURDAY APRIL 13th 11:00-NOON*NEWER Charming 3 or 4 Bedroom, 2.5 Bathroom Cape Cod located in Mountville *Open Floor Plan*Kitchen Features Corian Countertops, Stainless Steel appliances, Breakfast bar/center Island, pantry with pullout shelves*1st floor owner's suite*Bright open floor plan*Beautiful Hardwood floors throughout*Freshly painted interior walls*First floor Study/Office or 4th Bedroom*Screened Porch*Efficient Gas Heat*Central Air Conditioning*Two Car Garage*Full Daylight/Walkout Basement Ready to be Finished*Front Porch, Screened Porch & Rear Deck overlooking open space *Community with street lights, sidewalks, walking trail, playground, gazebo and pond*Hempfield school district *Easy commute to Lancaster & York*Immediate Occupancy* Move-in ready/Excellent Condition*SHOWINGS BEGIN APRIL 12TH How may I help you?Get property information, schedule a showing or find an agent |
||||||||||||||||||||||||||||||||||||||||||||||||||||||||||||||||
