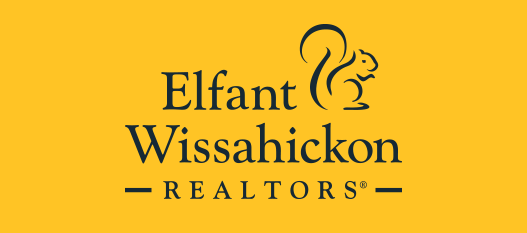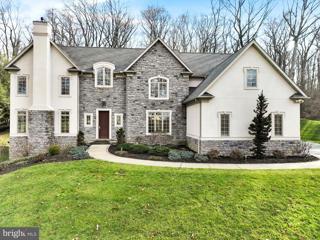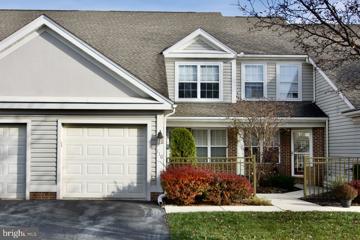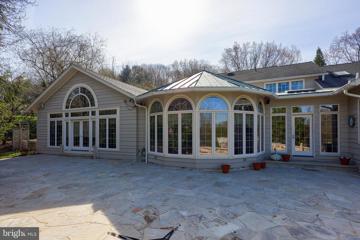|
|||||||||||||||||||||||||||||||||||||||||||||||||||||||||||||||||
|
|||||||||||||||||||||||||||||||||||||||||||||||||||||||||||||||||
|
Wyomissing PA Real Estate & Homes for Sale3 Properties Found
The median home value in Wyomissing, PA is $277,500.
This is
higher than
the county median home value of $190,000.
The national median home value is $308,980.
The average price of homes sold in Wyomissing, PA is $277,500.
Approximately 64% of Wyomissing homes are owned,
compared to 29% rented, while
6% are vacant.
Wyomissing real estate listings include condos, townhomes, and single family homes for sale.
Commercial properties are also available.
If you like to see a property, contact Wyomissing real estate agent to arrange a tour
today!
1–3 of 3 properties displayed
Refine Property Search
Page 1 of 1 Prev | Next
$1,149,90010 Woods Way Wyomissing, PA 19610
Courtesy: RE/MAX Of Reading, (610) 670-2770
View additional infoExceptionally clean and meticulously maintained luxury home located in the desirable gated community of Inverness at Spring Ridge in the Wilson School District with easy access to highways 422/222 and convenient to shopping and amenities. This elegant home sits on almost 3 acres of private wooded property with great views from the front and rear of the home. Extensive professional landscaping with lighting, perennial flower beds, and an expansive retaining wall in backyard. The interior is a wonderful open floor plan with stunning coffered, vaulted, tray and 11 ft + ceilings with ornate arches, moldings, columns and oversized trim and features a whole home stereo system. Brazilian Redwood hardwood flooring is throughout the majority first and second floors. Foyer boasts an upscale stone and tumbled marble inlaid travertine floor, flanked by a formal dining room with tray ceiling and 4 floor to ceiling wall niches. Across the foyer is the living room with decorative coffered ceiling and gas fireplace with custom detailed woodwork. Front staircase is adorned with wrought iron balusters. The family room features 6 large windows with wonderful views of the back yard and wood line and has a full wall custom built-in entertainment center with fireplace. Off the family room sits an executive study with custom wood shades, built-in credenza and stately dark walnut built-in bookshelves. The heart of the home is the gorgeous Epicurean kitchen with two islands, elegant quartz countertops, custom white cabinetry, Blanco farmhouse sink and second full-size sink in island with designer Kohler faucets. Triple osmosis drinking system, two dishwashers, two ovens, pot filler, top of the line professional chef-grade Viking appliances including a built-in Viking refrigerator/freezer. Six burner gas Viking cooktop with glass mosaic backsplash surrounded with natural stone tiles and dual pull-out spice racks. Large walk-in pantry with built-in shelves. A well placed mud room sits off of kitchen leading out to the garage with large built-in bench, cubbies, and coat hooks. The first floor also features 2 well placed powder rooms. The 2nd floor features a luxurious and spacious ownersâ bedroom suite with sitting area and generous custom closet system with island. Suite also includes spa like bathroom with tiled shower with glass doors and deluxe Kohler rain shower, wall sprays and shower wand and a large Kohler built-in jetted tub. The center of the 2nd floor features a spacious and relaxing, vaulted retreat with two-story windows offering captivating views of the woods and includes a custom dark walnut built-in entertainment center. 2nd floor also features 3 additional spacious bedrooms each with large walk-in custom closets, loft area/homework area near the back staircase to kitchen and a convenient second floor laundry room. An inviting French door leads to the finished lower-level with endless potential for multiple uses including exercise rooms, craft room/office, or two additional bedrooms with windows. Lower level also has a large two room deluxe bathroom with beautifully detailed tiled shower, generous storage rooms, family/movie/game room and bar/kitchenette with beverage/wine refrigerator and microwave. Oversized three car garage with epoxy flooring, utility sink and ample storage space. This home is absolutely immaculate and all mechanicals are top notch and meticulously maintained.
Courtesy: BHHS Homesale Realty- Reading Berks, (800) 383-3535
View additional infoMove right into this beautiful, well-maintained townhome in always popular Oak Hill at Spring Ridge. Enter through the front door into a foyer that opens to the Garage, Half-Bath & Laundry Room. To the right of the entry is the Kitchen with plenty of cabinet space and custom granite countertops & a granite sink. There is a Breakfast Room that overlooks the front garden. The open floor plan continues to a sunny Living Room with gas Fireplace and a large Dining Room. These rooms have plenty of light with a wall of windows and a slider opening to a private Patio. The second floor features a Primary Bedroom with a walk-in closet and a full Bathroom. There are two additional Bedrooms and a full hall Bathroom. This home has been updated with a newer roof(2014), laminate wood floors, new carpeting and new paint throughout. An American Home Shield home warranty is in place for another year. All this, plus a prime location in the heart of Spring Township and the Wilson School District, the home is convenient to schools, shopping, parks.
Courtesy: RE/MAX Of Reading, (610) 670-2770
View additional infoUniquely Special Wyomissing Offering Located in the heart of the highly-desired Birdland neighborhood is a truly special home, bursting with one-of-a-kind features, including custom faux paint finishes, ambiance lighting, Pella windows, and solid wood doors throughout. Through the beautiful, columned covered front entry with double doors, youâre greeted by an ornate, curved staircase, marble tile flooring, massive front windows, and a vaulted ceiling in the foyer. The living roomâs focal point is a wood-burning fireplace with custom French scalloped mantle, Russo Italian marble surround, and hearth with illuminated, built-in casework, as well as the coffered ceiling and true hardwood floors that match the elegant dining room. There, French door sliders reveal curved walls with a corner window and a crystal chandelier. A cathedral ceiling with exposed beams highlights the awesome family room, complemented by a beautiful, floor-to-ceiling stone fireplace flanked by Schubert built-ins. Large Pella windows to the backyard with matching French doors that lead to the back patio. The kitchen is a country chefâs dream, equipped with a massive, granite island with sink, sub-zero fridge and separate freezer, double wall oven, commercial Viking range with hood, tiled mural cooktop, double bowl sink, stained glass appliance garage, Maple cabinetry, French Quarry tile floors, corner built-ins, walk-in pantry, and breakfast bar. Entertaining is easy thanks to a bright and open breakfast room with stunning turret wood ceiling, extensive ornate windows, archway to the neighboring family room, and Butler's pantry with wet bar/sink, casework, and ice maker, plus full main level bathroom off the pool and patio. The neighboring, private office makes work enjoyable, featuring a cathedral ceiling, built-in shelving, and two corner windows. The 2nd level is reserved for the Master Suite, boasting a huge walk-in closet with built-ins and a window, a private deck with French doors, a luxury bathroom with marble double vanity and makeup area, stall tile shower, and soaking tub with marble surround, a sizable nursery/sitting room with skylight and laundry chute, and an office/5th bedroom option that enjoys two large picture windows, recessed lighting, and walk-up to floored attic. On the 3rd level, youâll find a Princess Suite with a cathedral ceiling and skylight, walk-in closet, floor-to-ceiling window and built-ins, and an en-suite BA with tile shower and floors. Two additional bedrooms each feature French door closets with easy access to two full bathrooms with tile flooring; one with double vanity and oversized soaking tub/shower and the other with step-in shower and vanity with tile top. The awesome lower level is the perfect space for both adults and kids alike with a massive stone, wood-burning fireplace, full wet bar, powder room, and bonus/exercise room for work or play, plus stair access to the oversized, 4-car garage with high ceilings and built-in cabinets. The backyard is made for outdoor living with a large, 2-level flagstone patio surrounding the in-ground pool and separate spa, plus a built-in grill, outdoor audio, unique cedar arbor, Palm tree, and large side yard.
Refine Property Search
Page 1 of 1 Prev | Next
1–3 of 3 properties displayed
How may I help you?Get property information, schedule a showing or find an agent |
||||||||||||||||||||||||||||||||||||||||||||||||||||||||||||||||







