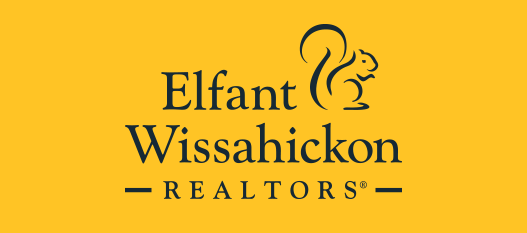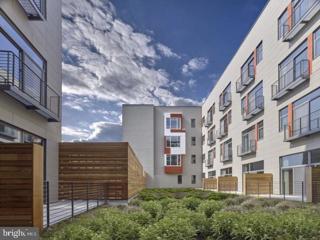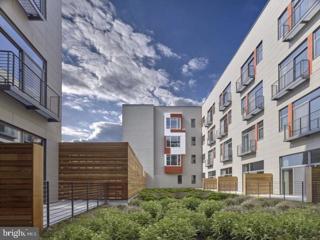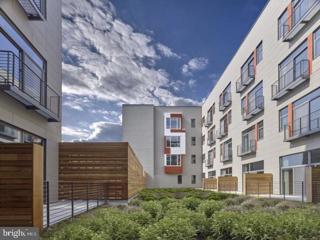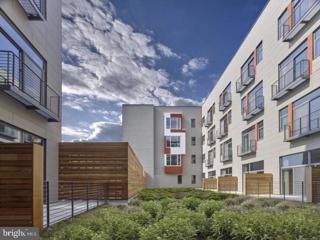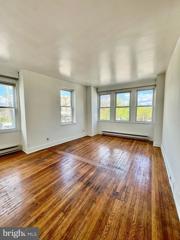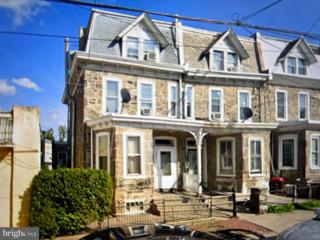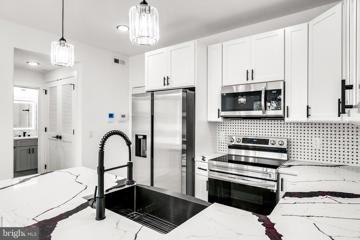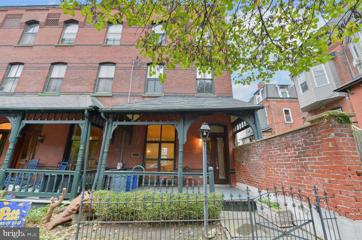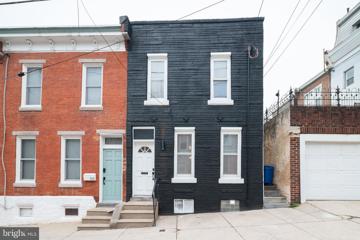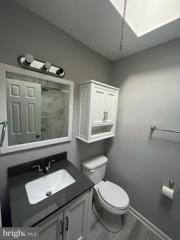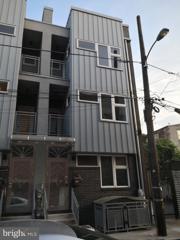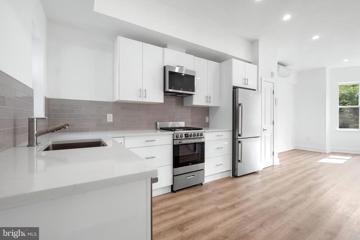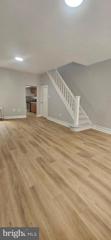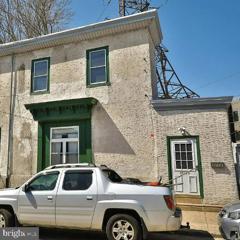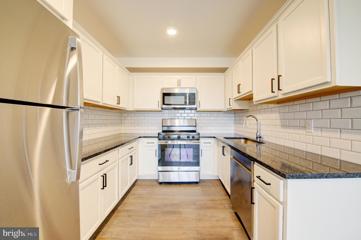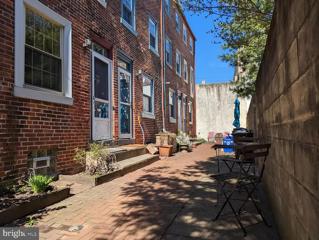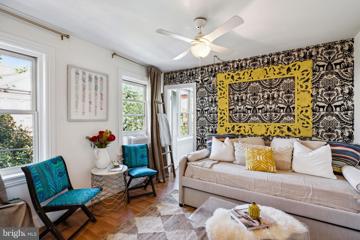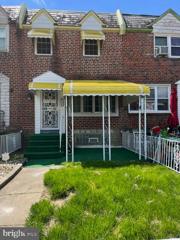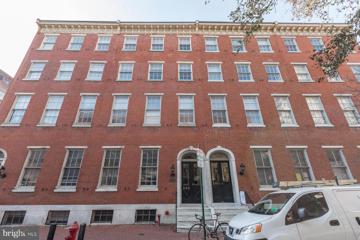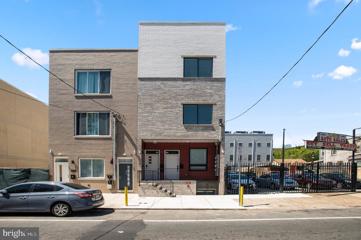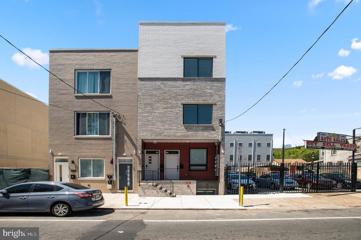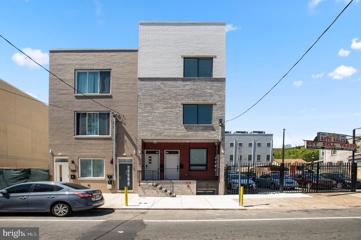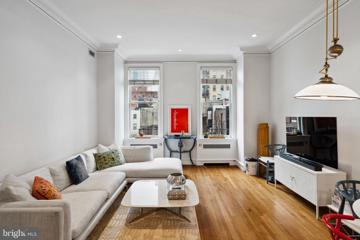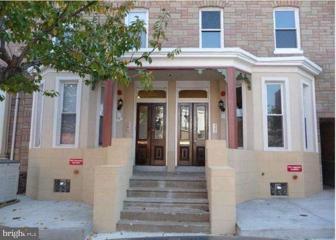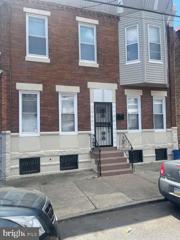|
|||||||||||||||||||||||||||||||||||||||||||||||||||||||||||||||||
|
|||||||||||||||||||||||||||||||||||||||||||||||||||||||||||||||||
|
Philadelphia PA Real Estate & Homes for Rent4,083 Properties Found
The median home value in Philadelphia, PA is $260,000.
This is
higher than
the county median home value of $232,250.
The national median home value is $308,980.
The average price of homes sold in Philadelphia, PA is $260,000.
Approximately 48% of Philadelphia homes are owned,
compared to 41% rented, while
10% are vacant.
Philadelphia real estate listings include condos, townhomes, and single family homes for sale.
Commercial properties are also available.
If you like to see a property, contact Philadelphia real estate agent to arrange a tour
today!
1–25 of 4,083 properties displayed
Courtesy: KW Empower, vicki@kwempower.com
View additional infoMidtown Village Loft Style Apartments and Duplexes In Center City Philadelphia. At The Collins, you are in the heart of Midtown Village where it's all happening, from street festivals to cocktail hours to art openings. Stake your claim to insider status in the neighborhood's newest shopping-and-dining destination, home to Target Express, Starbucks, Planet Fitness and all of your neighborhood essentials. Indulge in luxury loft living steps from the Blue and Orange lines near the best of downtown. Get into The Collins, and live all in. Whether you need a 1 or 2 bedroom home, The Collins has a variety of loft style floor plan layouts and spacious 2 bedroom duplex options. The Collins is ideally located just moments from University of the Arts (UARTS) and Thomas Jefferson University (Center City Campus). It's also a perfect location for Drexel University, Temple University and University of Pennsylvania (UPENN). ** Photos are of model units ** Pricing and availability subject to change on a daily basis ***
Courtesy: KW Empower, vicki@kwempower.com
View additional infoMidtown Village Loft Style Apartments and Duplexes In Center City Philadelphia. At The Collins, you are in the heart of Midtown Village where it's all happening, from street festivals to cocktail hours to art openings. Stake your claim to insider status in the neighborhood's newest shopping-and-dining destination, home to Target Express, Starbucks, Planet Fitness and all of your neighborhood essentials. Indulge in luxury loft living steps from the Blue and Orange lines near the best of downtown. Get into The Collins, and live all in. Whether you need a 1 or 2 bedroom home, The Collins has a variety of loft style floor plan layouts and spacious 2 bedroom duplex options. The Collins is ideally located just moments from University of the Arts (UARTS) and Thomas Jefferson University (Center City Campus). It's also a perfect location for Drexel University, Temple University and University of Pennsylvania (UPENN). ** Photos are of model units ** Pricing and availability subject to change on a daily basis ***
Courtesy: KW Empower, vicki@kwempower.com
View additional infoMidtown Village Loft Style Apartments and Duplexes In Center City Philadelphia. At The Collins, you are in the heart of Midtown Village where it's all happening, from street festivals to cocktail hours to art openings. Stake your claim to insider status in the neighborhood's newest shopping-and-dining destination, home to Target Express, Starbucks, Planet Fitness and all of your neighborhood essentials. Indulge in luxury loft living steps from the Blue and Orange lines near the best of downtown. Get into The Collins, and live all in. Whether you need a 1 or 2 bedroom home, The Collins has a variety of loft style floor plan layouts and spacious 2 bedroom duplex options. The Collins is ideally located just moments from University of the Arts (UARTS) and Thomas Jefferson University (Center City Campus). It's also a perfect location for Drexel University, Temple University and University of Pennsylvania (UPENN). ** Photos are of model units ** Pricing and availability subject to change on a daily basis ***
Courtesy: KW Empower, vicki@kwempower.com
View additional infoMidtown Village Loft Style Apartments and Duplexes In Center City Philadelphia. At The Collins, you are in the heart of Midtown Village where it's all happening, from street festivals to cocktail hours to art openings. Stake your claim to insider status in the neighborhood's newest shopping-and-dining destination, home to Target Express, Starbucks, Planet Fitness and all of your neighborhood essentials. Indulge in luxury loft living steps from the Blue and Orange lines near the best of downtown. Get into The Collins, and live all in. Whether you need a 1 or 2 bedroom home, The Collins has a variety of loft style floor plan layouts and spacious 2 bedroom duplex options. The Collins is ideally located just moments from University of the Arts (UARTS) and Thomas Jefferson University (Center City Campus). It's also a perfect location for Drexel University, Temple University and University of Pennsylvania (UPENN). ** Photos are of model units ** Pricing and availability subject to change on a daily basis ***
Courtesy: TCS Management, LLC, (215) 383-1439
View additional infoIntroducing a charming 1-bedroom, 1-bathroom apartment nestled in Northwest Philly. This cozy unit features hardwood floors and plenty of natural light streaming in through numerous windows, creating a warm and inviting ambiance. The apartment comes equipped with window units for climate control and offers modern amenities including a fridge, oven, microwave, and dishwasher in the kitchen. Convenience is key with a washer and dryer right in the unit, saving you time and hassle. Pet owners will appreciate that pets are allowed, making this apartment an ideal home for furry companions. Don't miss out on this opportunity to live in comfort and style in Northwest Philly. Schedule a viewing today!
Courtesy: BHHS Fox & Roach At the Harper, Rittenhouse Square, (215) 546-0550
View additional infoNEWLY RENOVATED 3rd Floor apartment equipped with a New Kitchen, full bathroom, flooring, and more. Walking into this terrific unit, you are greeted with a beautiful Kitchen featuring a new range, refrigerator, small pantry, and a space for a small table. Next is a another room that can be used as dining or sitting area. The bedroom is airy with a full new bath. This great unit is also close to Germantown where you can find shops, Septa transportation, shops, and more. The unit is also minutes from Center City. So, what are you waiting for? Call to schedule your appointment today!
Courtesy: Keller Williams Main Line, (610) 520-0100
View additional infoWelcome to 2054 N 2nd St, a brand new 2022 brand new construction apartment complex. It has twelve 1 bed/1 bath units built with exceptional build quality. This includes calcutta quartz countertops, stainless steel appliances & sinks, soft close cabinets, electric fireplace & spacious custom closets, floor to ceiling tile bathrooms with LED mirrors. In addition, there are modern upgrades such as an alarm/intercom system, built in speakers, keyless entry/door codes & an in-unit stackable washer/dryer. In the rear, there is a 3rd entrance which also serves as a UPS/delivery drop off area for safe delivery. For outdoor space, there is a shared roof deck on the top floor. This apartment complex is in close proximity to major roadways, public transport & is a 5 minute Uber to Fishtown & Northern Liberties. *Photos might be of a different unit with similar layout. Advertised rent is based on 1 month free on a 12 month lease. Gross rent is $1310. Tenants are responsible for the following utilities: Water $75/mo flat fee Electric (based on usage) Gas (if applicable) Internet Text the listing agent for a video tour! Most owners are looking for 620+ credit score, 3x monthly rent for income, no evictions/outstanding balances/collections.
Courtesy: KW Empower, vicki@kwempower.com
View additional infoWelcome to 200 Saint Marks! This 6 bedroom, 2.5 bathroom rental is located on a charming, tree-lined street in the heart of University City. With over 2,000 square feet of living space, this could be the rental for you! Upon arrival, before entering, you will immediately fall in love with the cozy front porch and brick facade. Enter in through the front door and be greeted by tons of space! There is pristine hardwood flooring throughout the entire home. On the main level there is a complete open floor layout living room with built-in shelving, tall windows and a decorative fireplace. To the rear of the home is a separate dining room and large kitchen with stainless steel appliances, beautiful wood countertops with tons of storage space and 2 large windows bringing it natural light! Upstairs to the second floor are 3 large bedrooms, a hallway storage closet and full bath. On the third level are two spacious interconnecting rooms, 2 bedrooms, full bath and large storage area with washer & dryer. In the back of the home is a small private back yard perfect for entertaining guests. 200 Saint Marks Square is walking distance to tons of restaurants, grocery stores, bars, convenience stores and The University of Pennsylvania. Schedule your tour today!
Courtesy: KW Empower, vicki@kwempower.com
View additional infoWelcome to this stunning rental in the vibrant Manayunk neighborhood of Philadelphia! This beautifully renovated 3-bedroom, 1.5-bathroom home offers a rare opportunity to have modern comfort just steps from the heart of Manayunk. Step inside and be greeted by brand new flooring that seamlessly flows throughout the entire home, creating a warm and inviting atmosphere. The heart of the home is the stunning new kitchen featuring elegant white shaker cabinets adorned with sleek brushed gold pulls, new stainless steel appliances, a crisp black subway tile backsplash, and white cararra quartz countertops. The main level also boasts a brand new half bath, adding a touch of luxury and functionality to your daily routine, a large living and dining room space with plenty of natural light, and a massive private backyard for relaxing and entertaining. Upstairs, discover three large bedrooms, ample closet space, new hardwood flooring and more natural light. The newly renovated full bathroom upstairs offers a beautiful new vanity with storage, black accented fixtures, new flooring, new tub and toilet, and gorgeous large format gray tile. Revel in the comfort of this brand new home, and be the first to experience this new rental property. Close proximity to Main Street Manayunk, multiple train stations, Wissahickon park, and everything else Manayunk has to offer. Don't miss the opportunity to call this meticulously renovated property your home. Schedule your showing today!
Courtesy: Homestarr Realty, (215) 355-5565
View additional infoUpdated 2 bedroom unit in the Holmesburg area available now! This apartment is located on the second floor on a quiet street. Features newer vinyl flooring throughout, modern 3 piece bath with standup shower, and basement access. Conveniently located near I-95, public transportation, shops, parks, and restaurants. First, last, and security required for move in. Rental application, credit, background, and income verification needed for screening process. Water included in rent. Tenant is responsible for gas and electric. Application can be completed online through Rentspree.
Courtesy: Realty Mark Associates - KOP, (215) 376-4444
View additional infoGorgeous 4 bedrooms and 3 1/2 bathrooms single family available by 7/1/2024 . 2 private parking spot attached. Private roof deck with great view and balcony along to the kitchen. 3rd floor front bedroom also attached with balcony. Washier and Dryer in unit.
Courtesy: Compass RE, (610) 822-3356
View additional infoConveniently located in the heart of Queen Village: newly renovated bi-level 1 bedroom/ 1 bath. Located only steps from exciting restaurants, shops and cafes: Fitz on 4th, FamousÂ4th StÂDelicatessen, Modo Mio Tavern, Three Graces Coffee, Emmy Squared Pizza, La Bamba, Little Fish BYOB and the list goes on!ÂÂNo detail was missed in this thoughtful renovation.ÂEnter into the gorgeous custom kitchen, complete with white lacquer cabinets, quartz counters & glazed ceramic tiles. You will enjoy cooking with your brand new stainless appliance suite (Haier range & microwave, Beko refrigerator, Bosch dishwasher) & plenty of recessed lighting and large pantry. Continue past the modern kitchen to the living/dining area with beautiful hardwood flooring and bay windows that allow the sunlight to pour in! Next you will head upstairs to the primary suite and bathroom.ÂÂEnjoy original refinished hardwood floors, a full wall of custom closets with built-ins and more sunshine! You can enter the luxe bath either from the primary suite, or from the hallway making it very convenient when guests are visiting. The bathroom includes a soaking tub/ shower combo with beautiful marble tile and a wood vanity with plenty of storage.ÂÂStackable, full size washer/dryer, coat closet & storage closet in unit. Two year lease preferred. First Month, Last Month and 1-month security deposit due at lease signing. No pets please. Available July 1st (possibly a little sooner if needed)
Courtesy: Prosperity Real Estate & Investment Services, (866) 327-7673
View additional infoWelcome to this newly renovated townhouse with 3 bedrooms and 1.5 bath. Section 8 welcome. Landlord Requirements: No prior landlord filings or evictions, and must have a verifiable rental history. washer and dryer hookup in the unit. Quartz countertop and stainless steel appliances. Renters responsible for electric, gas & water. Water is a ($75 flat fee per month). The application must be submitted and approved by the landlord before viewing. First, Last & Security deposit + water fee due at signing, credit check 600 min and paystubs x4. NO SMOKING ALLOWED, NO PETS ALLOWED.
Courtesy: RE/MAX Ready, (610) 828-6300
View additional infoAwesome renovated Executive one-bedroom/studio apartment in beautiful East Falls. This unit is approximately 1200 square feet of living space on one floor. The main living room and bedroom space is large, measuring approx 17 feet by 18 feet. You can divide up the space according to how it would suit you! When you walk in the main door there is a lovely entryway with new cabinets with a granite counter. Then a dining room space for entertaining. There is a New kitchen with granite countertops and a new gas oven. Newly tiled bathroom with spacious shower. A New stacking washer and dryer in the unit. This convenient location is just steps away from Septa, Kelly Drive, restaurants, bars, and shops. The tenant is responsible for electric service only, the water and gas are included in the rent. The owners require the first month, last month and one-month security deposit is due upon acceptance of an application. This is a no-pets and no-smoking property. This great spacious apartment is available 6/1/2024.
Courtesy: MGMT Residential, (215) 821-7487
View additional infoAvailable July 1st! Modern & Spacious one-bedroom apartment home available in a brand new construction apartment community. Located along Roxborough's vibrant Ridge Avenue corridor, convenient to shopping, dining, transit, and more! Your new top-floor home includes easy-to-clean vinyl wood plank flooring, custom granite countertops, and large windows that let in tons of natural light. Stacked washer & dryer in the apartment with dishwasher & garbage disposal make chores a breeze! Stay comfortable year-round with individually controlled PTAC Climate Control in each room. All residents at Lilac Pointe can access the green roof deck, resident lounge, and fitness center for no additional charge. Plus, we are pet friendly with NO FEES! Apply today- this home will not last long!
Courtesy: KW Empower, vicki@kwempower.com
View additional infoWelcome home! Located in Bella Vista, in proximity to Meredith School Catchment, this 2 bedroom home is snuggled inside a private gated courtyard directly across from the neighborhood favorite Cianfrani Park. As you enter into the spacious living area accented by beautiful hardwood flooring, you're enveloped with the warm feeling of love that has filled this home. Flowing off the living room of this trinity, the full eat in kitchen is contemporarily designed with granite countertops. The second floor features the first of two bedrooms continuing with the hardwood flow throughout, your full bathroom bright with solar paneled skylight. Off of the master bedroom in the 3rd floor you will find the crown of this jewel of a home in a roof deck perfect for relaxing and enjoying all of the wonderful changing seasons our city has to offer. Take advantage of this amazing opportunity to be a part of a community that truly cares for each other in a home that will truly care for you.
Courtesy: Compass RE, (267) 435-8015
View additional infoBeautifully furnished 1 bedroom apartment for rent in the heart of Rittenhouse. 3rd floor with amazing views of the city!! Fully furnished!!central heat and air. combo washer/dryer in unit. All linens and utensils included with the apartment. Corner property with loads of sunlight. Quiet tree lined street. Surrounded by restaurants, and shopping. just a few blocks away from Rittenhouse square park and the river. make an appointment to walk through!
Courtesy: Homestarr Realty, (215) 355-5565
View additional info3 bedroom, 2 bathroom townhouse in wonderful Mt. Airy neighborhood. Property has covered front patio, perfect for enjoying summer nights, a full second bathroom, and an expanded and finished basement for extra living area. A front lawn and patio welcome guests as they enter the home. Once inside you will find an open living and dining area, making entertaining a breeze. Property has a central air system to cool the house on hot summer days. The cozy kitchen can be easily expanded into the roomy dining area, or enjoy as is. Upstairs you have 3 bedrooms and 2 full bathrooms. The main bedroom has its own private full bathroom with double closets and plenty of room for dressers. The garage was built into to add even more square footage that can be utilized and enjoyed in everyday living in a fully finished basement with a built in bar. A utility closet with laundry leads to the rear walkout exit. Property has a built in alarm system and stereo surround sound in basement. Enjoy this quiet neighborhood with sidewalks and street lights. Located within minutes of public transportation and the shopping and dining that Chestnut Hill offers. Owner will offer a discount for multi year lease signing. Requirements are: Credit must be 650 or above fica score Income must be 6900.00 combined household income with no judgements eviction or filings 1st, last & 1 month security deposit to move in.
Courtesy: Compass RE, (267) 435-8015
View additional infoLOCATION LOCATION LOCATION! Bi-level penthouse apartment with elevator access AND 1 car parking available early June. This gorgeous 2 bedroom plus den, 1.5 bath apartment features hardwood floors, a living room with fireplace, separate dining room, first-level powder room, formal dining room, a lovely kitchen with white cabinets, granite counters & stainless steel appliances, excellent closets and an extra storage space! Off-street parking for one car is included! This apartment is conveniently located within walking distance to Washington Square park, Thomas Jefferson Hospital, Pennsylvania Hospital, ACME & Whole Food, plus countless restaurants & shopping in the Wash West neighborhood. Walk everywhere with a walk score of 99, plus an abundance of public transportation. Tenant pays electric.
Courtesy: KW Empower, vicki@kwempower.com
View additional infoExperience the epitome of contemporary living in our brand new, pet-friendly, never lived in residential units. Choose from a variety of floor plans that feature 3 spacious two-bedroom, two-bath apartments, each featuring a bi-level layout with 10-foot ceilings. This particular unit has the convenience of not one, but TWO in-unit laundry facilities for added comfort and ease, conveniently located in each of the bedrooms. This unit includes sophisticated stainless-steel kitchen appliances complemented by elegant quartz countertops, creating a sleek and modern aesthetic. Additional features include wireless entry door locks, Whirlpool stainless-steel appliances, flat-panel kitchen cabinetry, recessed lighting throughout, and ample storage/closet space. For added security and convenience, each unit is equipped with a Ring Doorbell System. Secure, stylish, and exceptionally comfortable â your ideal urban retreat awaits. Our property is conveniently located just a short distance from the York-Dauphin and Berks Stations of the Market-Frankford Subway Line, SEPTA buses, and I-95, providing easy access to transportation. Additionally, we are a short walk from Fishtown, where you can explore Philadelphia's finest dining establishments. Located around the corner from Norris Park, shopping centers, and other local attractions, our building offers a prime location. We are also in close proximity to Philadelphia's local schools, universities, and higher education institutions, making this building an ideal choice for students and professionals alike. Experience luxury living at its finest. Schedule a tour today and be the FIRST to live in these brand new units!
Courtesy: KW Empower, vicki@kwempower.com
View additional infoExperience the epitome of contemporary living in our brand new, pet-friendly, never lived in residential units. Choose from a variety of floor plans that feature 3 spacious two-bedroom, two-bath apartments, each featuring a bi-level layout with 10-foot ceilings. This particular unit has the convenience of an exclusive backyard space where you can enjoy your morning coffee or grill some steaks with your friends! This unit includes sophisticated stainless-steel kitchen appliances complemented by elegant quartz countertops, creating a sleek and modern aesthetic. Additional features include wireless entry door locks, Whirlpool stainless-steel appliances, flat-panel kitchen cabinetry, recessed lighting throughout, and ample storage/closet space. For added security and convenience, each unit is equipped with a Ring Doorbell systems. Secure, stylish, and exceptionally comfortable â your ideal urban retreat awaits. Our property is conveniently located just a short distance from the York-Dauphin and Berks Stations of the Market-Frankford Subway Line, SEPTA buses, and I-95, providing easy access to transportation. Additionally, we are a short walk from Fishtown, where you can explore Philadelphia's finest dining establishments. Located around the corner from Norris Park, shopping centers, and other local attractions, our building offers a prime location. We are also in close proximity to Philadelphia's local schools, universities, and higher education institutions, making our community an ideal choice for students and professionals alike. Experience luxury living at its finest. Schedule a tour today and be the FIRST to live in these brand new units!
Courtesy: KW Empower, vicki@kwempower.com
View additional infoExperience the epitome of contemporary living in our brand new, pet-friendly, never lived in residential units. Choose from a variety of floor plans that feature 3 spacious two-bedroom, two-bath apartments, each featuring a bi-level layout with 10-foot ceilings. This particular unit has an amazing private rooftop deck with unobstructed views to all sides of Philadelphia and it's beautiful Center City skyline! The unit includes sophisticated stainless-steel kitchen appliances, complemented by elegant quartz countertops, creating a sleek and modern aesthetic. Additional features include a sky-light dome, beaming in natural light directly above the kitchen, wireless entry door locks, Whirlpool stainless-steel appliances, flat-panel kitchen cabinetry, recessed lighting throughout, and ample storage/closet space. For added security and convenience, each unit is equipped with a Ring doorbell system. Secure, stylish, and exceptionally comfortable â your ideal urban retreat awaits. Our property is conveniently located just a short distance from the York-Dauphin and Berks Stations of the Market-Frankford Subway Line, SEPTA buses, and I-95, providing easy access to transportation. Additionally, we are a short walk from Fishtown, where you can explore Philadelphia's finest dining establishments. Located around the corner from Norris Park, shopping centers, and other local attractions, our building offers a prime location. We are also in close proximity to Philadelphia's local schools, universities, and higher education institutions, making this building an ideal choice for students and professionals alike. Experience luxury living at its finest. Schedule a tour today and be the FIRST to live in these brand new units!
Courtesy: Compass RE, (267) 435-8015
View additional infoThe Barclay Condominium - Generous oone-bedroomapartment in the best location - right on Rittenhouse Square in the heart of Center City. This pre-war, doorman building is the epitome of restrained elegance. Enter your residence through the marble-lined, chandeliered hallway and into a mahogany-paneled elevator. 10' high ceilings, crown moulding and quarter-sawn oak floors throughout the apartment adorn this bright open space. Built-in Sub-zero and Miele stainless appliances and stone counters complete the state-of-the-art kitchen. The marble bath with jacuzzi tub is your private spa-like retreat. The Barclay is a full-service building with a chauffeured town car, door staff, and gym; just steps from all the city has to offer. Also available for sale Open House: Sunday, 4/28 12:00-1:00PM
Courtesy: KW Empower, vicki@kwempower.com
View additional infoGreat University City Location! 2 Bedrooms, 1 bath on the third floor of a three unit building. Close to Presbyterian Hospital and all public transportation, Sabrina's Cafe and Han Dynasty are both a five minute walk. The Cine-mark Movie theater is just a few blocks away. The Philadelphia Museum of Art is a 10 minute drive. Enjoy original, restored and high shine wood floors, New Dishwasher and Stove in 2023, Central Air, Microwave, Granite counters, Stainless appliances and washer/dryer in the building. Tenant pays for all utilities and an additional $30 per person per month for water. No pets and no smoking. First month, and two months security deposit due at lease signing. Partners in the LLC which own this building have current licenses to sell real estate in PA and NJ. Available 8.29.2024
Courtesy: Realty Mark Cityscape-Huntingdon Valley, (215) 583-7777
View additional info***Agent is related to Landlord*** Welcome to 3322 W Huntingdon St, a newly renovated home in the Strawberry Mansion section of Philadelphia. This beautiful home greets you with modern flooring and an abundance of natural lighting throughout the entire house.The kitchen has new stainless steel appliances, brand new cabinets and counter tops. Walk up the newly installed stairway to the 2nd floor where you'll find 3 spacious bedrooms with an additional space that can be converted into another room.The bathroom has been beautifully renovated with marble tiles, new tub, new sink and toilet. The basement offers a great space for a laundry area and storage. Security deposit, 1st and last months rent due upon lease signing. Credit and background check required. $400 pet deposit for 1 small dog or cat under 20 lbs . Don't miss your opportunity to rent this beautiful home!
1–25 of 4,083 properties displayed
How may I help you?Get property information, schedule a showing or find an agent |
||||||||||||||||||||||||||||||||||||||||||||||||||||||||||||||||
