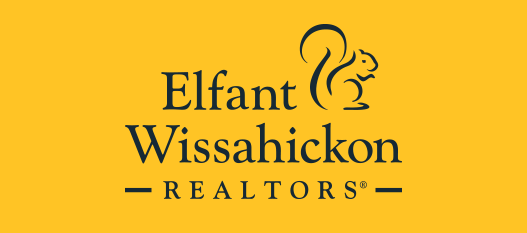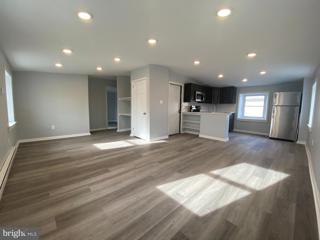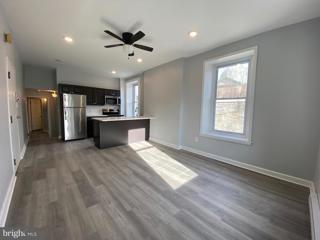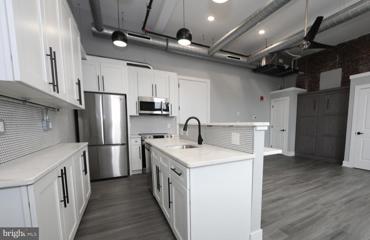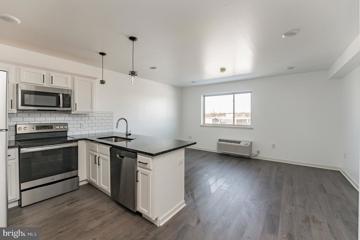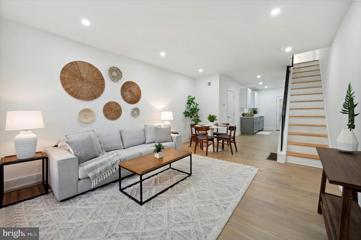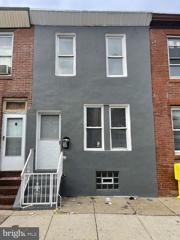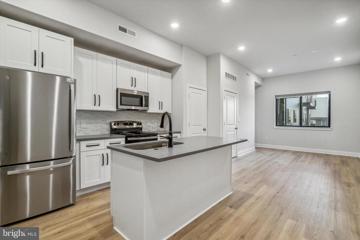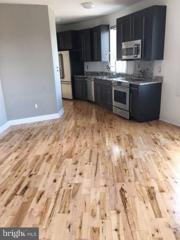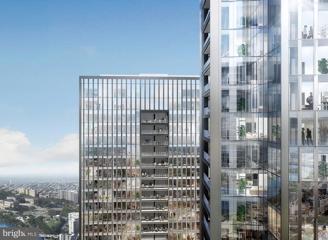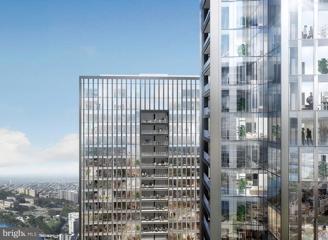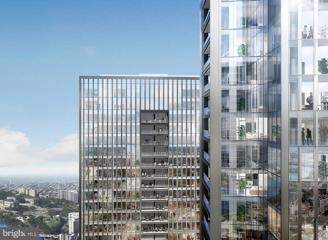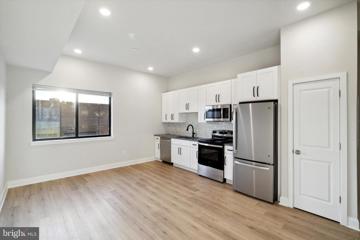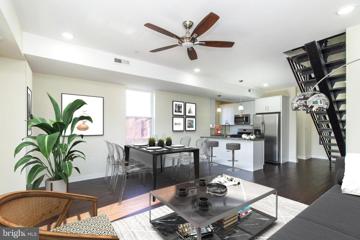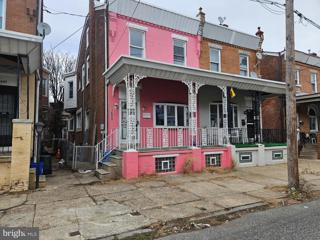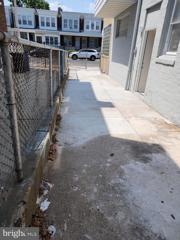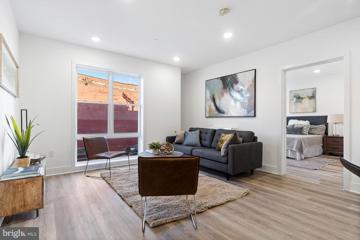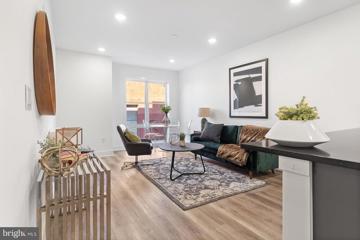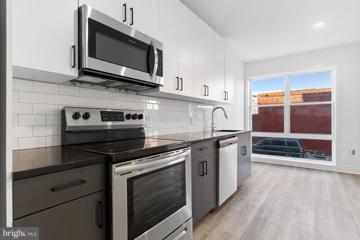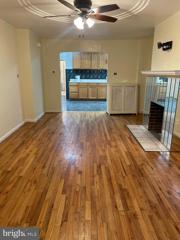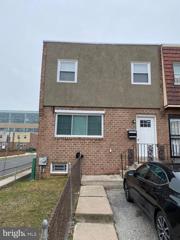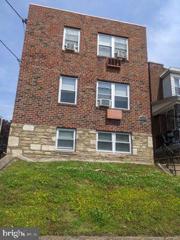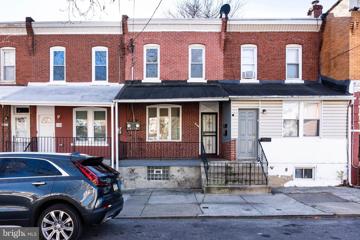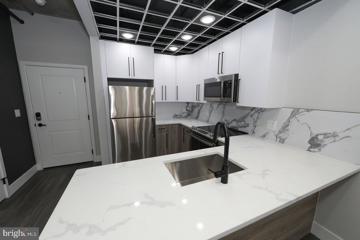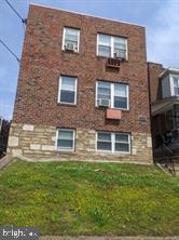|
|||||||||||||||||||||||||||||||||||||||||||||||||||||||||||||||||
|
|||||||||||||||||||||||||||||||||||||||||||||||||||||||||||||||||
|
Philadelphia PA Real Estate & Homes for Rent4,264 Properties Found
3,301–3,325 of 4,264 properties displayed
Courtesy: KW Empower, vicki@kwempower.com
View additional infoONE MONTH FREE FOR AN APPROVED APPLICATION WITH A 24-MONTH LEASE SIGNED BY THE END OF MAY 2024 WITH A JUNE MOVE IN!! Step into your newly renovated two-bedroom, one bath apartment! This very spacious unit features an upgraded kitchen with quartz countertops, dark gray shaker cabinets, white subway tile backsplash and stainless steel GE appliances. The bathroom showcases a brand new white vanity and tub with white subway tile. Other features include vinyl plank flooring throughout, keyless entry, electric heat and new windows and ceiling fan. $75 monthly water fee will cover all cold water usage. First, last, and security deposit required to move-in. Steps away from Vernon Park and a short walk to Uncle Bobbie's Coffee and Books, Planet Fitness, Walgreen and many restaurants, shops and markets. Located close to public transportation including the Germantown Train Stop and close to Germantown Friends School and Greene Street Friends School.
Courtesy: KW Empower, vicki@kwempower.com
View additional infoONE MONTH FREE FOR AN APPROVED APPLICATION WITH A 14-MONTH LEASE BY THE END OF APRIL 2024! Step into your newly renovated one-bedroom, one bath apartment! This spacious unit features an upgraded kitchen with quartz countertops, dark gray shaker cabinets, white subway tile backsplash and stainless steel GE appliances. The bathroom showcases a brand new white vanity and tub with white subway tile.ÃÂOther features include vinyl plank flooring throughout, keyless entry, electric heat and new windows and ceiling fan. $75 monthly water fee will cover all cold water usage. First, last, and security deposit required to move-in. Steps away from Vernon Park and a short walk to Uncle Bobbie's Coffee and Books, Planet Fitness, Walgreen and many restaurants, shops and markets. Located close to public transportation including the Germantown Train Stop and close to Germantown Friends School and Greene Street Friends School.
Courtesy: Realty One Group Focus, (215) 396-8117
View additional infoWelcome to Frankford Lofts, our freshest property offering. This restored historic school seamlessly melds timeless architectural features with contemporary updates. Each distinctive floor plan features soaring ceilings, high-end stainless steel appliances, quartz countertops with stylish backsplashes, luxurious rain showers, and ample storage space. Sun-drenched interiors are illuminated by expansive windows. This one-bedroom apartment showcases upscale fixtures and a generously sized bathroom with a walk-in rainforest shower. Conveniently located near local shopping options like Walmart Supercenter and Lowes, with the Cherry Hill Mall just a short 15-minute drive away. Residents benefit from direct access to Center City and close proximity to the Betsy Ross Bridge, creating an ideal setting for modern living. Welcome to the newly constructed single-bedroom apartments on Frankford Ave!
Courtesy: MGMT Residential, (215) 821-7487
View additional infoAvailable Now! Modern studio apartment home available in a brand new construction apartment community. Located along Roxborough's vibrant Ridge Avenue corridor, convenient to shopping, dining, transit, and more! Your new top-floor home includes easy-to-clean vinyl wood plank flooring, custom granite countertops, and large windows that let in tons of natural light. Stacked washer & dryer in the apartment with dishwasher & garbage disposal make chores a breeze! Stay comfortable year-round with individually controlled PTAC Climate Control in each room. All residents at Lilac Pointe can access the green roof deck, resident lounge, and fitness center for no additional charge. Plus, we are pet friendly with NO FEES! Apply today- this home will not last long! **Leasing Special** New residents will receive one month free on a 13+ month lease agreement. Last month's rent not required for well-qualified applicants! **Leasing Special** Move-in before March 15th & receive one month free on a 13+ lease agreement. Last month's rent not required for well-qualified applicants!
Courtesy: Compass RE, (267) 435-8015
View additional infoThis Point Breeze row home on a quiet wide side street was taken down to the masonry walls and completely remodeled from top to bottom last year! Enter in through the original brick front with bay window into the open floor plan first floor. At the front you'll find a large living room and dining area with LED recessed lights, and to the rear a gourmet kitchen, with two-tone Shaker-style cabinetry, quartz countertops, hand-thrown subway tile backsplash and stainless steel appliances. A full-lite glass door leads to the large newly-cemented rear patio. Downstairs is a fully finished basement, with plenty of room for tv room, play area, and storage. Laundry hookups are toward the rear. On the second floor are three generously sized bedrooms, all with recessed lights. The main front bedroom features a large bay window which floods the space with natural light. Be the first to use this brand new bathroom with aqua colored subway tile and modern cabinetry. The flooring throughout is a light natural color and large windows let in plenty of sunshine. This home is close to everything that Point Breeze has to offer, as well as shopping and major highways. For rent, available immediately. First month's rent, last month's rent, and a one month security deposit required in order to move in. Rental screening criteria: credit report showing responsible payment history, no evictions in the last 4 years (except due to COVID-19), income 3x the monthly rent (combined for adults), and criminal history check. Pets are permitted with $250 refundable pet deposit and $20/month pet rent. Please inquire for more info or an application!
Courtesy: Burke Property Group, (215) 635-5500
View additional infoNicely updated 2 bedrooms and 1 bathroom home for rent in Philadelphia. The first floor features a living room, dining room combo area, and kitchen. The 2nd floor has two nice size bedrooms and one huge bathroom. There is a large backyard. Tenants pay for electricity gas and water.
Courtesy: JBMP Group, (267) 797-2175
View additional infoWelcome to The Pumphouse: Exceptional Urban Living in the Heart of 19125, Philadelphia. Experience the pinnacle of upscale urban living at Pumphouse, a meticulously crafted mixed-use residential community situated at 2157 E Lehigh Ave. The Pumphouse's striking design pays homage to the industrial context of the site with red brick, corrugated metal panels, and large glass openings. Enjoy unmatched convenience with Pumphouse's prime location, offering seamless access to I-95 and I-76 for easy commutes. Nearby amenities include grocery stores, gyms, and the Delaware River Trail for outdoor activities. The Pumphouse boasts modern features like secure on-site parking, a furnished roof deck, and a resident lobby for a seamless living experience. Each apartment showcases premium finishes, custom-fitted closets, natural stone counters, and select units feature serene outdoor spaces. With impressive ceiling heights and oversized windows welcoming abundant natural light, each layout creates a spacious and airy ambiance. Discover the ultimate harmony of urban living and contemporary amenities at Pumphouse â schedule a showing today!
Courtesy: KW Empower
View additional infoThis Luxury apartment building is located right in the heart of Northern Liberties. Unit has two bedrooms and two full baths, plus balcony from the living room area. Shared roof deck which overlooks Girard Avenue, City Skyline and Center City. The buildings exceptional finishes include natural hardwood floors, European-style kitchen cabinetry, premium quartz counter-tops in kitchen. Stainless steel appliances, full-size showers with custom tile surround, Ceramic floors in all bathrooms, laundry room in the unit which includes a washer & dryer. Cable ready for high-speed internet. Convenient to all public transportation, minutes from the Girard El train and close proximity to 95. Walking distances to the Second St Corridor. Along the Avenue you will find, Acme, CVS, The Piazza, Johny Brenda, Frankford Hall and all desirable coffee shops.
Courtesy: MAXWELL REALTY COMPANY, (215) 546-6000
View additional infoRIVER WALK South has arrived: Center City Philadelphia's answer to having it all at your finger tips! The truest definition of lifestyle & community is what you will find upon immediate arrival, to the first of three 26 story ALL GLASS TOWERS. The 50,000 Sq feet of amenities found at RIVER WALK are: outside 24/7 sports courts consisting of soccer field, basketball court, yoga area, squash court, badminton, volley ball and pickle ball. INFINITY EDGED POOL , & SUN terrace with dynamic views of the water and the Philadelphia Art Museum, PELOTON rooms, business rooms, gyms, and green roofs for community use galore. Hungry or thirsty? Flag ship Giant Super market with Hissho sushi bar, Salad works, Mission taqueria, Sweet greens, Outpost, 60 beers on tap, Grocery delivery, and a Starbucks! OF COURSE GARAGE PARKING AVAILABLE!! In addition to the 50,000 sq ft of amenities the south tower boasts it's own green roof and off the charts gym! This dynamic studio residence with boasting floor to ceiling windows is a definite MUST SEE! All open living and dining area, with a stunning all white custom kitchen, with granite counter tops, and stainless steel appliances. The bedroom is spacious and gracious, with a picture perfect white tile bathroom. FOR A LIMITED TIME: One month of free rent on a 13 month lease!
Courtesy: MAXWELL REALTY COMPANY, (215) 546-6000
View additional infoRIVER WALK South has arrived: Center City Philadelphia's answer to having it all at your finger tips! The truest definition of lifestyle & community is what you will find upon immediate arrival, to the first of two 26 story ALL GLASS TOWERS. The 50,000 Sq feet of amenities found at RIVER WALK are: outside 24/7 sports courts consisting of soccer field, basketball court, yoga area, squash court, badminton, volley ball and pickle ball. INFINITY EDGED POOL , & SUN terrace with dynamic views of the water and the Philadelphia Art Museum, PELOTON rooms, business rooms, gyms, and green roofs for community use galore. Hungry or thirsty? Flag ship Giant Super market with Hissho sushi bar, Salad works, Mission taqueria, Sweet greens, Outpost, 60 beers on tap, Grocery delivery, and a Starbucks! OF COURSE GARAGE PARKING AVAILABLE!! In addition to the 50,000 sq ft of amenities the south tower boasts it's own green roof and off the charts gym! This dynamic 1 bedroom, 1 bathroom residence with boasting floor to ceiling windows is a definite MUST SEE! All open living and dining area, with a stunning all white custom kitchen, with granite counter tops, and stainless steel appliances. The bedroom is spacious and gracious, with a picture perfect white tile bathroom. FOR A LIMITED TIME: One month of free rent on a 13 month lease!
Courtesy: MAXWELL REALTY COMPANY, (215) 546-6000
View additional infoRIVER WALK South has arrived: Center City Philadelphia's answer to having it all at your finger tips! The truest definition of lifestyle & community is what you will find upon immediate arrival, to the first of two 26 story ALL GLASS TOWERS. The 50,000 Sq feet of amenities found at RIVER WALK are: outside 24/7 sports courts consisting of soccer field, basketball court, yoga area, squash court, badminton, volley ball and pickle ball. INFINITY EDGED POOL , & SUN terrace with dynamic views of the water and the Philadelphia Art Museum, PELOTON rooms, business rooms, gyms, and green roofs for community use galore. Hungry or thirsty? Flag ship Giant Super market with Hissho sushi bar, Salad works, Mission taqueria, Sweet greens, Outpost, 60 beers on tap, Grocery delivery, and a Starbucks! OF COURSE GARAGE PARKING AVAILABLE!! In addition to the 50,000 sq ft of amenities the south tower boasts it's own green roof and off the charts gym! This dynamic 1 bedroom, 1 bathroom residence with boasting floor to ceiling windows is a definite MUST SEE! All open living and dining area, with a stunning all white custom kitchen, with granite counter tops, and stainless steel appliances. The bedroom is spacious and gracious, with a picture perfect white tile bathroom. FOR A LIMITED TIME: One month of free rent on a 13 month lease!
Courtesy: JBMP Group, (267) 797-2175
View additional infoWelcome to The Pumphouse: Exceptional Urban Living in the Heart of 19125, Philadelphia. Experience the pinnacle of upscale urban living at Pumphouse, a meticulously crafted mixed-use residential community situated at 2157 E Lehigh Ave. The Pumphouse's striking design pays homage to the industrial context of the site with red brick, corrugated metal panels, and large glass openings. Enjoy unmatched convenience with Pumphouse's prime location, offering seamless access to I-95 and I-76 for easy commutes. Nearby amenities include grocery stores, gyms, and the Delaware River Trail for outdoor activities. The Pumphouse boasts modern features like secure on-site parking, a furnished roof deck, and a resident lobby for a seamless living experience. Each apartment showcases premium finishes, custom-fitted closets, natural stone counters, and select units feature serene outdoor spaces. With impressive ceiling heights and oversized windows welcoming abundant natural light, each layout creates a spacious and airy ambiance. Discover the ultimate harmony of urban living and contemporary amenities at Pumphouse â schedule a showing today!
Courtesy: Long & Foster Real Estate, Inc., (610) 225-7440
View additional infoOFFERING $1,000 VISA/Mastercard gift card concession! This bi-level, 2-bedroom, 1.5 full bathroom unit is a contemporary living dream! Centrally located in the heart of Francisville at the corner of Parrish and North 16th Street. Enter the first floor; kitchen, dining, and main living area which includes a closet and half bathroom. The gourmet kitchen has high-end cabinetry, quartz countertops, stainless steel appliances, and a center island, with dishwasher and garbage disposal. The sleek open staircase leads to the bedroom level with two large bedrooms, ample closet space, full bathroom, laundry room, and access to a roof deck with unbelievable city views! This spacious unit features 9-foot ceilings throughout, a French door Juliet balcony in the main living area, ceiling fans, and hardwood flooring throughout. Control your heating and cooling via the latest Nest thermostat technology. Also included; high-end Electrolux washer and dryer, interactive video intercom with ability to buzz open the main door, Verizon Fios connectivity and window shades throughout. Modern bathroom tilework and brushed nickel fixtures add to the premium feel of this gem of an apartment. The large roof deck is shared with only one other unit in the building. Available for May 2024 move-in. Pets negotiable.
Courtesy: RE/MAX Realty Services-Bensalem, (215) 245-2100
View additional infoTwin 4 bedrooms, 1.5 baths, Living room with bow window, Formal dining room, Remodeled kitchen with new cabinets and lots of closets, Back shed/storage with powder room, Second floor: Master bedroom with closet, Bedroom with closet, Bedroom with closet, Third floor: Bedroom, Full basement with hook up for washer and dryer
Courtesy: Cheltenham Realty, (215) 939-3434
View additional infoThe First-floor apartment is totally renovated withThree bedrooms and one bathroom. The property is situated in a convenient location, providing easy access to nearby amenities and attractions.
Courtesy: TCS Management, LLC, (215) 383-1439
View additional infoIntroducing 330 Cecil, a brand new luxury boutique community located in one of Philadelphia's HOTTEST neighborhoods. Enter the lobby, complete with a packaged delivery and security system. Take the elevator, or walk up to your brand new apartment. Available in Studio, 1 Bedroom, and 2 Bedroom floorplans, these apartments offer an open layout with tall windows that let natural light flow throughout. Enjoy the kitchen area which features state-of-the-art appliances including stove, microwave, refrigerator, and dishwasher, as well as custom-fit shaker cabinets. Every unit comes with an energy-efficient washer and dryer. Hardwood floors flow throughout the living space into the bedroom spaces which offer large closet storage spaces and ample room for an oversized bed and sitting area. Also included in the building are a brand new fitness center, and a courtyard for communal activities and recreation. Located in Olde Kensington, your new apartment would offer a Walkscore of 91 being located near the many shoppes, restaurants, and bustling nightlife of Fishtown and Northern Liberties!
Courtesy: TCS Management, LLC, (215) 383-1439
View additional infoLive at 330 Cecil, a brand new luxury boutique community located in one of Philadelphia's HOTTEST neighborhoods. Enter the lobby, complete with a packaged delivery and security system. Take the elevator, or walk up to your brand new apartment. Available in Studio, 1 Bedroom, and 2 Bedroom floorplans, these apartments offer an open layout with tall windows that let natural light flow throughout. Enjoy the kitchen area which features state-of-the-art appliances including stove, microwave, refrigerator, and dishwasher, as well as custom-fit shaker cabinets. Every unit comes with an energy-efficient washer and dryer. Hardwood floors flow throughout the living space into the bedroom spaces which offer large closet storage spaces and ample room for an oversized bed and sitting area. Also included in the building are a brand new fitness center, and a courtyard for communal activities and recreation. Located in Olde Kensington, your new apartment would offer a Walkscore of 91 being located near the many shoppes, restaurants, and bustling nightlife of Fishtown and Northern Liberties!
Courtesy: TCS Management, LLC, (215) 383-1439
View additional infoLive at 330 Cecil, a brand-new luxury boutique community located in one of Philadelphia's HOTTEST neighborhoods. Enter the lobby, complete with a packaged delivery and security system. Take the elevator, or walk up to your brand-new apartment. Available in Studio, 1 Bedroom, and 2 Bedroom floorplans, these apartments offer an open layout with tall windows that let natural light flow throughout. Enjoy the kitchen area which features state-of-the-art appliances including stove, microwave, refrigerator, and dishwasher, as well as custom-fit shaker cabinets. Every unit comes with an energy-efficient washer and dryer. Hardwood floors flow throughout the living space into the bedroom spaces which offer large closet storage spaces and ample room for an oversized bed and sitting area. Also included in the building are a brand-new fitness center, and a courtyard for communal activities and recreation. Located in Olde Kensington, your new apartment would offer a Walkscore of 91 being located near the many shoppes, restaurants, and bustling nightlife of Fishtown and Northern Liberties!
Courtesy: EXP Realty, LLC
View additional infoWelcome home! This delightful first-floor unit offers the perfect blend of comfort and character. As you step through your private side entrance, you'll immediately appreciate the warm ambiance of the wood floors that adorn the spacious living room, complete with a cozy fireplace. The heart of this home lies in its large open-concept kitchen, boasting ample storage and counter space, perfect for culinary enthusiasts and entertainers alike. A convenient walk-in pantry ensures you'll never run out of space for your favorite ingredients and kitchen gadgets. Retreat to one of the two generously sized bedrooms, both featuring beautiful hardwood floors. The full bathroom is complete with a tub shower. Outside, you'll find one off-street private parking space for added convenience, along with ample on-street parking for guests. With its abundance of charm and character, this rental property offers the perfect blend of comfort and functionality. Don't miss your opportunity to make this your new home sweet home!
Courtesy: Keller Williams Main Line, 6105200100
View additional infoAmazing, 4 bedroom, all new rehab, ready to move in! Hardwood floors, stainless kitchen, finished basement, outdoor area, private parking, central air and heat. Fantastic area and great house! Located 1 block from Temple Art School.
Courtesy: HomeServices Property Management, (201) 353-0332
View additional infoThe charming one-bedroom apartment has an inviting eat-in kitchen, a cozy living room, and two bedrooms with beautiful hardwood floors. The apartment also includes on-site laundry facilities and a convenient parking spot. Tenants are only responsible for paying electricity, as the rent includes heat, water, and sewer. The apartment is conveniently located near shops, major highways, and public transportation. Please call today to schedule a tour!
Courtesy: Realty One Group Focus
View additional info
Courtesy: Homestarr Realty, 2153555565
View additional infoWelcome to the newly constructed J Street tower! While beautiful on the outside of the building, the contemporary design of our apartment's creates an even bolder stylish and comforting space for you to call home on the inside. These 2 bedroom J Street units come fully loaded with brand new state of the art stainless steel appliances. Open kitchen and living spaces provide a clean flow from room to room, while floor to ceiling windows throughout allow your entire home to be covered in natural light. Enjoy 2 spacious bedrooms with ample closet space and bathrooms that include rainforest showers.
Courtesy: HomeServices Property Management, (201) 353-0332
View additional infoThis charming two-bedroom apartment has an inviting eat-in kitchen, a cozy living room, and two bedrooms with beautiful hardwood floors. The apartment also includes on-site laundry facilities and a convenient parking spot. Tenants are only responsible for paying electricity, as the rent includes heat, water, and sewer. The apartment is conveniently located near shops, major highways, and public transportation. Please call today to schedule a tour!
Courtesy: JG Real Estate LLC, (215) 467-4100
View additional infoAvailable NOW: Welcome to 1219 W Flora St! This is a beautiful 3 bedroom, 1.5 bathroom single family home just steps from Temple University with OFF-STREET PARKING! Enter into the spacious common area boasting a straight-through floor plan for a bright and open atmosphere. There's a large window at the front and a staircase to your left, providing tons of room for living room and dining room furniture. You'll enjoy storage under the stairs and a half bath off off the kitchen for added convenience. The gorgeous kitchen is at the back equipped with tile flooring, white shaker cabinets, subway tile backsplash, granite countertops, and a full lineup of stainless steel appliances. Stacked washer and dryer are in the kitchen for added comfort. Sliding glass doors flood the area in sunlight and lead out to your giant backyard - perfect for the warmer months! Upstairs, you'll find a hallway that branches off to your 3 bedrooms and 1 full bathroom. There's a larger bedroom at the back and all 3 bedrooms feature hardwood floors, ceiling fans, closet space, and natural light. Your lovely bathroom offers tile flooring, a lighted vanity for storage, and a bathtub/shower combo. There's central a/c and off-street driveway parking is included - call today! About The Neighborhood: Yorktown is a fantastic neighborhood just steps from Temple University. You'll be right off of Girard Avenue for the 15 bus route and close to Broad Street for bus routes and the Broad Street Line servicing Center City and beyond. Easy access to University City & Drexel University Campus. Surrounded by convenient shopping and nearby the Dendy Recreation Center, Columbia North YMCA, and The Met Philadelphia. Lease Terms: Generally, first month, last month, and one month security deposit due at, or prior to, lease signing. Other terms may be required by Landlord. $55 application fee per applicant. Pets are conditional on owner's approval and may require an additional fee and/or monthly pet rent, if accepted. (Generally, $500/dog and $250/cat, and/or monthly pet rent). Tenants responsible for: electricity, gas, cable/internet, and water. Landlord Requirements: Applicants to make 3x the monthly rent in verifiable net income, credit history to be considered (i.e. no active collections), no evictions within the past 4 years, and must have a verifiable rental history with on-time rental payments. Exceptions to this criteria may exist under the law and will be considered.
3,301–3,325 of 4,264 properties displayed
How may I help you?Get property information, schedule a showing or find an agent |
||||||||||||||||||||||||||||||||||||||||||||||||||||||||||||||||
