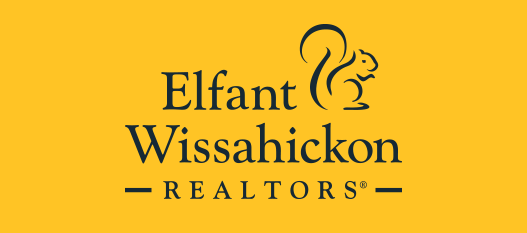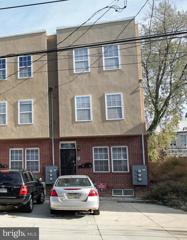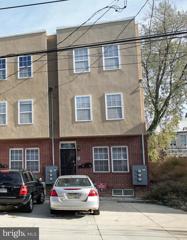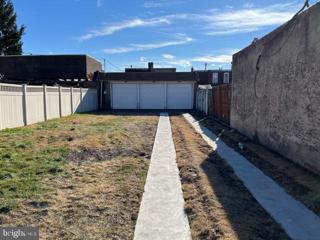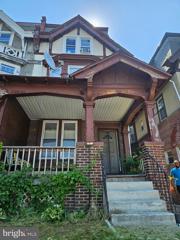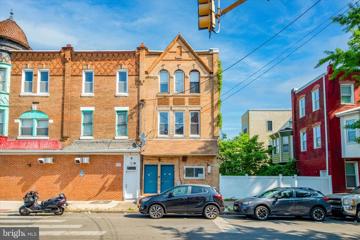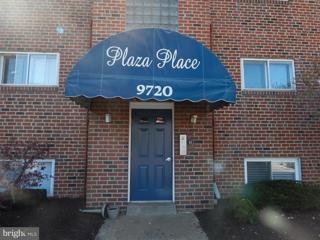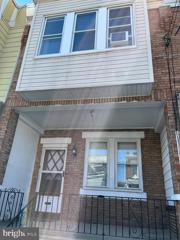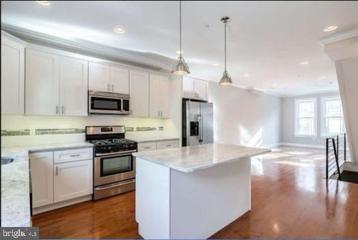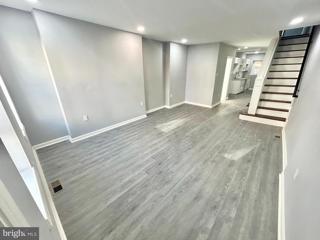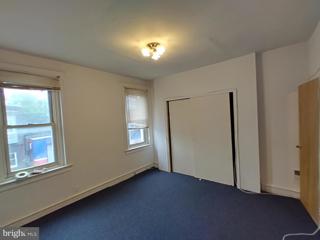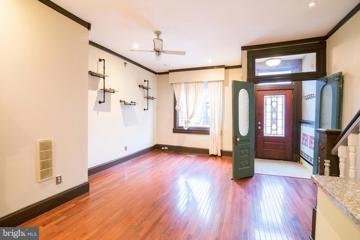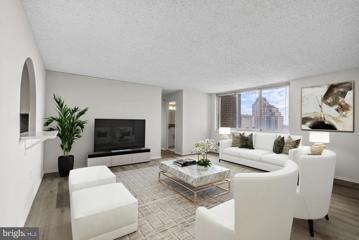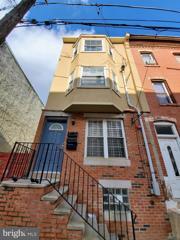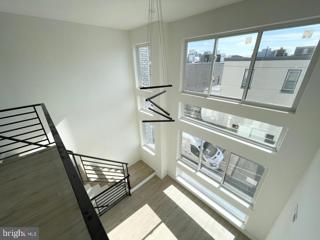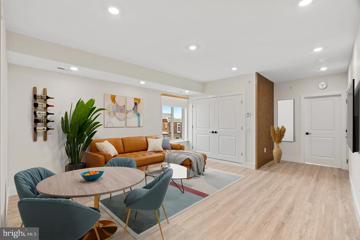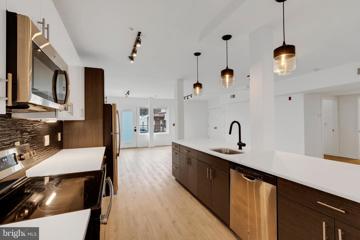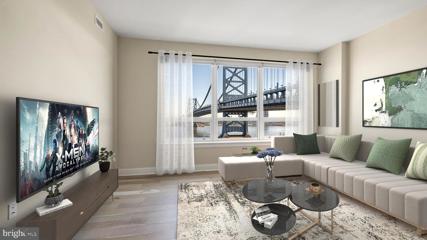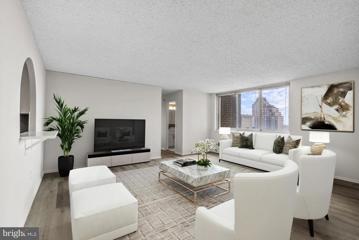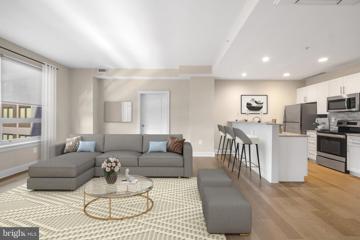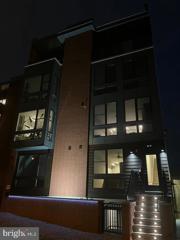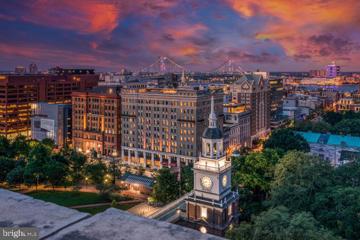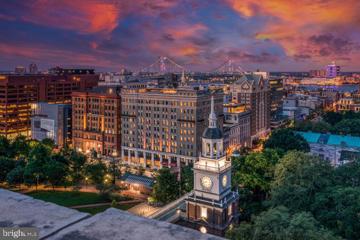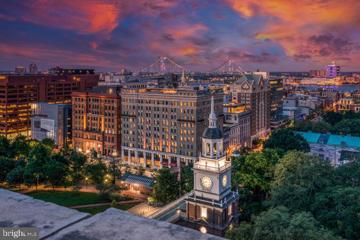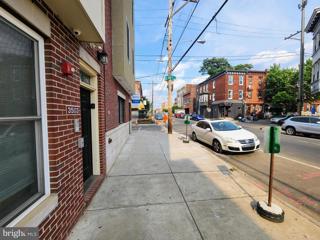|
|||||||||||||||||||||||||||||||||||||||||||||||||||||||||||||||||
|
|||||||||||||||||||||||||||||||||||||||||||||||||||||||||||||||||
|
Philadelphia PA Real Estate & Homes for Rent4,114 Properties Found
3,551–3,575 of 4,114 properties displayed
Courtesy: EXP Realty, LLC, (888) 397-7352
View additional infoCOMES WITH 1 PRIVATE PARKING PER UNIT! Student housing steps away from Temple University! Hardwood floors throughout with in-unit washer and dryer. 1 private parking space per unit and updated kitchen. Massive bedrooms with room for a desk and a queen size bed with large closets for all of your personal items. Spacious communal living with plenty of natural light. Rear outdoor space with room to hang out and enjoy the Philadelphia weather! You won't find a more convenient location than this! Close to Temple University Fitness, Code Blue emergency phones, multiple public transportation stops, and all that Broad St has to offer makes this the perfect student location!
Courtesy: EXP Realty, LLC, (888) 397-7352
View additional infoCOMES WITH 1 PRIVATE PARKING PER UNIT! Student housing steps away from Temple University! Hardwood floors throughout with in-unit washer and dryer. Massive bedrooms with room for a desk and a queen size bed with large closets for all of your personal items. Spacious communal living with plenty of natural light. Private outdoor space with room to hang out and enjoy the Philadelphia weather! You won't find a more convenient location than this! Close to Temple University Fitness, Code Blue emergency phones, multiple public transportation stops, and all that Broad St has to offer makes this the perfect student location!
Courtesy: Fred R Levine Real Estate, (215) 465-3733
View additional infoThree car garage on 3000 square foot lot . 30x100 Three new overhead doors. For private parking only. No commercial activity or auto repair. May be leased with a 2408 Duncan. A three bedroom home 250 feet from the garage. Also listed.
Courtesy: Elite Level Realty, (215) 904-5400
View additional infoWelcome to this 2nd floor apartment on N. Broad Street. It features newly painted walls, new laminate flooring in both bedrooms, new ceiling fans and a brand new stove. There's plenty of natural light to illuminate your space. It's a half a block from the Wyoming subway station, close to other modes of transportation, and I-76. ALDI market is less than 2 miles away for your shopping convenience. Call for your personalized tour.
Courtesy: BHHS Fox & Roach-Center City Walnut, (215) 627-6005
View additional infoAvailable NOW - This oversized bi-level unit has everything you need! Finished basement with plenty of storage or it be used as bedrooms for additional roommates. Large fenced-in private yard located in University City near Drexel and Penn Hospitals. Unit has a washer/dryer, large modern kitchen with wood cabinets, hardwood floors and 2.5 bathrooms! Property can come furnished at no extra charge!
Courtesy: Century 21 Advantage Gold-Southampton, (215) 322-7050
View additional infoThis adorable 2 bedroom, 1st floor apartment is tucked away in Plaza Place. Large living room, 2 spacious bedrooms with plenty of closet space. Window thru out allow for natural sunlight year round. Convenient location. Schools, shopping, recreation and transportation all within walking distance. Tenants are responsible for all utilities. Applicants must meet credit specifications and income requirements to qualify. Requirements include first and last months rents plus a security deposit equal to one month rent. Tenants are required to show proof of Renterâs Insurance. $50 application fee per adult. NO pets. ***Rental amount is based on a 1 year lease.***
Courtesy: Fred R Levine Real Estate, (215) 465-3733
View additional infoThis three bedroom house can be rented with 4533 Bermuda St which is 250 feet from the house. This is a 3000 sq ft lot with a three car garage. Parking only. No auto repairs, sales or commercial activity
Courtesy: KW Empower, vicki@kwempower.com
View additional infoWelcome to the best value in the neighborhood! This stunning 3-bedroom, 3-bathroom residence boasts modern luxury and convenience, with a finished basement, two outdoor spaces, and proximity to some of the city's most sought-after destinations. This spacious home offers three comfortable bedrooms and three tastefully designed bathrooms, providing ample space and privacy for everyone in the household.The finished basement adds a versatile bonus space, perfect for a home office, entertainment area, or additional living space tailored to your needs. Enjoy the best of outdoor living with two distinct spacesâa backyard for private gatherings and a roof deck with breathtaking views, ideal for entertaining friends or simply unwinding after a long day. Nestled close to Wharton Square Park, this residence offers the perfect blend of tranquility and urban convenience. Walk to Rittenhouse Square, Graduate Hospital, UPenn, and Drexel, ensuring you're never far from the city's vibrant energy and cultural attractions.
Courtesy: TCS Management, LLC, (215) 383-1439
View additional infoWelcome to 1908 E Albert St, a newly renovated gem in East Kensington! This meticulously designed home features three spacious bedrooms and one and a half brand-new bathrooms adorned with exquisite subway tile. The kitchen is a chef's dream, equipped with new white shaker cabinets, ample counter space, and brand-new stainless steel appliances, all installed prior to move-in. Bright and open living spaces await, with abundant storage and large windows filling the rooms with natural light. The generously sized bedrooms boast large closets and expansive windows. Step outside to enjoy a yard and front patio space. Central air and heating ensure year-round comfort. Be the first to experience the allure of this beautifully refinished home in the heart of East Kensington!
Courtesy: TCS Management, LLC, (215) 383-1439
View additional infoSection-8 Welcomed!!! Welcome to 4231 Wyalusing Ave, a generously proportioned 4-bedroom, 1-bathroom home in the heart of Mantua. This residence boasts spacious living areas adorned with great flooring throughout, including a large living room, dining room, kitchen, and bedrooms. The bedrooms offer ample space and generous closets for your storage needs. The bathroom features attractive tilework, adding a touch of elegance. The kitchen is expansive, providing plenty of room for your culinary endeavors. Perfectly situated, this home is just minutes away from the beauty of Fairmount Park, the vibrancy of Market St, and the bustling energy of Center City. Enjoy easy access to Montgomery County and I-76 for convenient commuting. Public transportation is readily available with accessible routes, including 10, 15, 38, 43, and 64. Discover comfort and convenience in this Mantua gem!
Courtesy: OCF Realty LLC - Philadelphia, (215) 735-7368
View additional info*Available 2/1/2024* This lovely 3 bedroom, 3.5 bath home offers the ability to live and enjoy beautiful downtown Philadelphia with style and grace. The first floor vestibule entrance offers original tile work with French doors to separate the large living room complete with a decorative fireplace, original staircase, mantle, and millwork throughout. The dining room is formal with easy access to the amazing gourmet kitchen, which boasts granite countertops and stainless upgraded appliances. This leads to a private rear courtyard, ideal for entertaining and relaxing in the warmer seasons. The second floor has two bedrooms and two baths, one of which is a full suite that offers seclusion and laundry access. The next floor up features a great sized bedroom and another full bath. *Pets allowed with owner permission *$500 non-refundable pet fee
Courtesy: KW Empower, vicki@kwempower.com
View additional infoWelcome to 1500 Locust, a stunning apartment building located in the heart of Center City, Philadelphia. Situated just steps away from Rittenhouse Square and Walnut Street, this 45-story high-rise offers an unrivaled living experience with breathtaking views. Our recently renovated residences feature modern finishes, spacious layouts, and an array of floor plans to suit your needs. As you step onto our rooftop pool and lounge, you'll be captivated by the sparkling city vistas that stretch before you. It's a setting that even William Penn himself couldn't have imagined. Exceptional living awaits you at 1500 Locust, where we provide amenities that elevate your day-to-day life. Take a dip in our heated indoor pool, relax on the rooftop terrace, or stay in shape at our state-of-the-art fitness center. We offer a range of layouts, from studios to three-bedroom apartments, all equipped with washers and dryers for your convenience. At 1500 Locust, we understand that your lifestyle needs vary. That's why we offer a seamless transition from an active to a relaxed atmosphere. Whether you seek a place to unwind, pamper yourself, or energize for the day ahead, our community has you covered. Surrounded by a historic and vibrant neighborhood, you'll find a wealth of fine dining experiences and high-end shopping options just moments away. Rittenhouse Square, with its lush greenery and beautiful trees, serves as the centerpiece of this dynamic locale. Our newly renovated Rittenhouse Square apartments blend modern minimalism with welcoming warmth. With light-filled spaces, open floor plans, and upscale finishes, you'll feel right at home. Features include designer-inspired kitchens, stainless steel appliances, private balconies overlooking Center City, and full-sized washers and dryers in every apartment. We understand that pets are family too, which is why we welcome them at 1500 Locust. Soon, our rooftop park will offer an elevated experience for your furry companions as well. When you call 1500 Locust "home," you're embracing an elevated lifestyle that maximizes your downtime. Unwind in your beautiful space, join a yoga class in our fitness center, or meet friends for dinner and drinks. For a truly panoramic and invigorating experience, head up to the rooftop and soak in the serene view. We offer a variety of amenities, including a rooftop terrace and clubroom, indoor rooftop pool and jacuzzi, outdoor sundeck with private cabanas and grilling areas, media room with theater, 24-hour fitness center, resident catering kitchen, 24-hour concierge, garage parking, guest suite availability, and a pet-friendly environment. Life is truly good at 1500 Locust, where you can relax, recharge, and indulge in all that Rittenhouse Square and Center City have to offer. Don't wait any longerâcontact us today to discover your next home at 1500 Locust. ** Photos are of model units ** Pricing and availability subject to change on daily basis ** Parking may be available for additional monthly fee **
Courtesy: Becker Capital, LLC, (445) 227-3555
View additional info***LEASING FOR AUGUST 2024*** Hey everyone! I have this awesome Studio apartment in the Temple University Off-Campus Housing area available now to be leased for the 2024 - 2025 year. When you enter this unit you will be standing on hardwood flooring in the kitchen area. The kitchen is equipped with an electric cooktop, refrigerator, exhaust hood, granite countertops, and plenty of cabinet space. The main living area has a large window allowing in great natural light. Youâll find a large closet and a full bathroom. This modern and well maintained studio apartment is located just a close walk to Temple University Main Campus about a block west of Geasey Field. The washer & dryer are located on the same level of the building as this studio and are shared with the other two units in the building. This great apartment can be furnished upon request for an additional monthly fee. All utilities & WiFi are included in the rental price. This property is right in the heart of one of the most popular off-campus housing areas. Please reach out right away for details and to set up a tour! -All Utilities & WiFi Included -Close to Geasey Field -Hardwood Floors -Great Natural Light -Central Air/Central heat -Washer/Dryer -Furnished Upon Request ***Contact me right away! VIDEO TOUR AVAILABLE!*** 1) First, Last, and Security to move in (First month due at signing) 2) $40 non-refundable application fee (credit/background check/eviction report) 3) Proof of income (co-signer accepted if needed)
Courtesy: City Wide Realty Inc, (215) 310-6888
View additional infoBrand New multi-level a 3BR/2.5BA apartment in Fishtown available for 4/1 move in date! The first level of this unit offers living and dining room, kitchen with a floating kitchen island and stainless steel appliances, including an electric stove, a double-door refrigerator with an ice-maker, microwave, dishwasher, garage disposal. Two pantries. Beautiful black color light fixtures. Extremely high ceiling with plenty of windows, facing West direction, which bring tons of a natural light. The second level of the unit features an open loft space, which can be used as a second living room space, an office, etc., half-bathroom and the master bedroom with a wall-in closet with built-in shelves. Beautifully tiled bathroom with a huge glazed shower and a double-sink. The other two bedrooms are located on the third level of the unit, and are separated by a full bathroom and a spacious laundry room. Just before you enter the rooftop, you'll find a mini-wine fridge with additional cabinets for storage. The rooftop is huge and has a center city skyline view. One of the bedrooms actually also has a center city skyline view. Don't miss it out! Only 2 out of 10 layouts like this one is left! Only First full month rent, and Security deposit are required to move in. VIDEO TOUR and measurements of the rooms ARE AVAILABLE!
Courtesy: KW Empower, vicki@kwempower.com
View additional infoExquisite New Construction in a State-of-the-Art Building. This luxurious 3-bedroom, 3 bathroom, 1500-square-foot rental boasts a spacious floor plan, featuring a grand roof deck with sweeping views of the entire city skyline. Pet-friendly accommodations make this an ideal residence for tenants seeking the utmost in comfort and style. You will have the privilege of being the first to experience the unparalleled amenities offered in this unit. Each of the three bedrooms is equipped with a private full bathroom and a walk-in closet, providing a sense of exclusivity and convenience. The expansive kitchen showcases abundant cabinet space and top-of-the-line stainless steel appliances, including washers, dryers, dishwashers, disposals, refrigerators, and microwaves. Quartz countertops and central air conditioning contribute to the overall elegance of the residence. The unit is designed with a cutting-edge, high-tech living experience. Every light fixture is LED, ensuring energy efficiency throughout the space. To enhance the living experience, a noise reduction barrier has been implemented between levels, promoting a serene and undisturbed environment. The security features of the facility are of the highest standard, including a LED touch screen connecting residents to the outside view, a 24/7 camera system, and abundant outdoor lighting with keyless entrance. Elevate your lifestyle in this secure and technologically advanced residence. Our commitment to excellence is evident in every detail, providing tenants with a resort hotel-inspired living experience. Join us for the epitome of multifamily living, where luxury and affordability seamlessly converge. Schedule your showing today!
Courtesy: Copper Hill Real Estate, LLC, (267) 535-2660
View additional infoWelcome to Manayunk, and to 227 Krams Avenue! Close proximity to Manayunk, Chestnut Hill, Fairmount Park, Center City, Conshohocken, and King of Prussia. Walking distance to Pretzel Park, Main Street in Manayunk, Ridge Avenue Business District in Roxborough, and the Manayunk Train Station; as well as many convenient bus routes along Ridge Ave. Move right in to this contemporary, open-floor-plan apartment, which comes with the following: great room; modern kitchen; modern full bathroom; 2 spacious bedrooms; washer/dryer; and a fantastic roof deck with 360 degree views. The kitchen features stone countertops, stainless steel appliances, and a light-filled workspace. This unit has hardwood floors + great natural light, as well as easy living/entertaining options, where you can enjoy Philadelphia's four traditional seasons on the large roof deck. You can choose to walk, bike, use public transit, or drive on a daily basis. This ideal + convenient location also allows you to walk, run, and bike on the Manayunk Tow Path, or directly into the lush green trails of the Wissahickon Valley, just minutes from your front door. 227 Krams Avenue provides a charming, historic Main Street lifestyle, with convenient access to Philadelphia's great restaurants, shops, recreation, and history!
Courtesy: MAXWELL REALTY COMPANY, (215) 546-6000
View additional infoYou will just LOVE this 2 bedroom, 2 bath SUN SPLASHED, and light filled apartment, boasting amazing WATER FRONT views. Awesome & open living, dining area, kitchen with all CUSTOM cabinetry, GRANITE counter tops, stainless steel appliances, hotel/spa type BATHROOMS, and fantastic closet space. Roof top DECK, and LOUNGE is off the charts! State of the art GYM, with a SLIDE. This 24/7 elevator, door man building located in OLD CITY, at the base of the Ben Franklin bridge is A MUST SEE, for the Philadelphia renter that is looking for LIFESTYLE , LUXURY, and having it ALL! PARKING available for additional cost. Photo's are of model unit. FOR A LIMITED TIME: One month of free rent!!
Courtesy: KW Empower, vicki@kwempower.com
View additional infoWelcome to 1500 Locust, a stunning apartment building located in the heart of Center City, Philadelphia. Situated just steps away from Rittenhouse Square and Walnut Street, this 45-story high-rise offers an unrivaled living experience with breathtaking views. Our recently renovated residences feature modern finishes, spacious layouts, and an array of floor plans to suit your needs. As you step onto our rooftop pool and lounge, you'll be captivated by the sparkling city vistas that stretch before you. It's a setting that even William Penn himself couldn't have imagined. Exceptional living awaits you at 1500 Locust, where we provide amenities that elevate your day-to-day life. Take a dip in our heated indoor pool, relax on the rooftop terrace, or stay in shape at our state-of-the-art fitness center. We offer a range of layouts, from studios to three-bedroom apartments, all equipped with washers and dryers for your convenience. At 1500 Locust, we understand that your lifestyle needs vary. That's why we offer a seamless transition from an active to a relaxed atmosphere. Whether you seek a place to unwind, pamper yourself, or energize for the day ahead, our community has you covered. Surrounded by a historic and vibrant neighborhood, you'll find a wealth of fine dining experiences and high-end shopping options just moments away. Rittenhouse Square, with its lush greenery and beautiful trees, serves as the centerpiece of this dynamic locale. Our newly renovated Rittenhouse Square apartments blend modern minimalism with welcoming warmth. With light-filled spaces, open floor plans, and upscale finishes, you'll feel right at home. Features include designer-inspired kitchens, stainless steel appliances, private balconies overlooking Center City, and full-sized washers and dryers in every apartment. We understand that pets are family too, which is why we welcome them at 1500 Locust. Soon, our rooftop park will offer an elevated experience for your furry companions as well. When you call 1500 Locust "home," you're embracing an elevated lifestyle that maximizes your downtime. Unwind in your beautiful space, join a yoga class in our fitness center, or meet friends for dinner and drinks. For a truly panoramic and invigorating experience, head up to the rooftop and soak in the serene view. We offer a variety of amenities, including a rooftop terrace and clubroom, indoor rooftop pool and jacuzzi, outdoor sundeck with private cabanas and grilling areas, media room with theater, 24-hour fitness center, resident catering kitchen, 24-hour concierge, garage parking, guest suite availability, and a pet-friendly environment. Life is truly good at 1500 Locust, where you can relax, recharge, and indulge in all that Rittenhouse Square and Center City have to offer. Don't wait any longerâcontact us today to discover your next home at 1500 Locust. ** Photos are of model units ** Pricing and availability subject to change on daily basis ** Parking may be available for additional monthly fee **
Courtesy: MAXWELL REALTY COMPANY, (215) 546-6000
View additional infoYou will just love this 1 bedroom,1 bath apartment, boasting AMAZING waterfront views, open living and dining area, kitchen w/ custom cabinets, granite counter tops, and stainless steel appliances. Your bedroom is spacious and gracious, and all tile bath w/ glass shower, is fantastic. One Water is also known for it's fantastic AMENITIES : Roof Top, deck and lounge, more lounges and awesome gym! This elevator 24/7 front desk building, located in OLD CITY, at the base of the BEN FRANKLIN bridge, is a definite must see, for the Philadelphia renter, looking for LIFESTYLE,LUXURY and having it all, right on THE WATERFRONT. Parking is also available, for an additional fee. FOR A LIMITED TIME: One month of free rent!!
Courtesy: The Greene Realty Group, (860) 560-1006
View additional infoBe the first to live in these brand new 1 bed/1.5 bath units with PRIVATE outdoor space off the kitchen level. This Bi-level includes an Ultra-modern kitchen with sleek stainless-steel appliances, hardwood floors & white quartz countertops. Microwave, Dishwasher, water dispenser on refrigerator, ceiling fans and Washer/Dryer in all units. Bedroom closet organizer for extra storage. Bonus: extra 1/2 bath off the kitchen. Pet friendly. Work from home professionals can enjoy an extra layer of concrete insulation for important calls to feel like youâre at the office. Located in Olde Kensington, close to Luna Cafe and Human Robot, a short walk to Fishtown. Conveniently accessible via I-96, I-676, and public transportation bus routes and the Market Frankford Line. New residents -- inquire about generous move-in specials!
Courtesy: SERHANT PENNSYLVANIA LLC
View additional infoWelcome to The Ledger, a premier rental building in Philadelphia that is built to fit your lifestyle. The Ledger effortlessly blends home and community with the conveniences of a prime Center City location. The Ledger team is dedicated to delivering a lifestyle of convenience. Designed for living, work, and play, our complete list of amenities includes lifestyle bonuses for you and your pet. The Ledger residences offer spacious floor plans featuring contemporary amenities coupled with the conveniences and services of a hotel. The Ledger features lightâfilled apartments ranging from studios to 3âbedrooms. Choose from multiple flexible layouts, each with soaring ceilings and oversizedâcity windows featuring park, river, and city views. Park facing residences feature unparalleled view of Independence Hall. Every element within the Ledger is thoughtfully curated and designed to evoke tranquility and relaxation for its residents. The Ledger offers its residents the best of Philadelphia from the tranquility of open-air parks to head-clearing views of the Delaware River. Characterized by its historic district, social scene, and blended community, Center City is a personality all on its own; diverse, lively, artistic, and ever dynamic. Sleek high-rise office buildings live among stately mansions and carriage houses on tree-lined streets, making this vibrant neighborhood the best of all worlds. Conveniently located within walking distance of shopping, cultural centers, and boutique dining nearby. The neighborhood carries a variety of conveniences tailored to residentsâ tastes and needs. Adjacent to scenic Independence Hall National Park, the Ledger offers easy access to one of the nationâs paramount landmarks. The Ledger is ideal for all commuters with direct access to I-95, I-676 and I-76. Getting around the City is convenient with bus service directly in front of the building and the major transit and subway hub just two blocks away.
Courtesy: SERHANT PENNSYLVANIA LLC
View additional infoWelcome to The Ledger, a premier rental building in Philadelphia that is built to fit your lifestyle. The Ledger effortlessly blends home and community with the conveniences of a prime Center City location. The Ledger team is dedicated to delivering a lifestyle of convenience. Designed for living, work, and play, our complete list of amenities includes lifestyle bonuses for you and your pet. The Ledger residences offer spacious floor plans featuring contemporary amenities coupled with the conveniences and services of a hotel. The Ledger features lightâfilled apartments ranging from studios to 3âbedrooms. Choose from multiple flexible layouts, each with soaring ceilings and oversizedâcity windows featuring park, river, and city views. Park facing residences feature unparalleled view of Independence Hall. Every element within the Ledger is thoughtfully curated and designed to evoke tranquility and relaxation for its residents. The Ledger offers its residents the best of Philadelphia from the tranquility of open-air parks to head-clearing views of the Delaware River. Characterized by its historic district, social scene, and blended community, Center City is a personality all on its own; diverse, lively, artistic, and ever dynamic. Sleek high-rise office buildings live among stately mansions and carriage houses on tree-lined streets, making this vibrant neighborhood the best of all worlds. Conveniently located within walking distance of shopping, cultural centers, and boutique dining nearby. The neighborhood carries a variety of conveniences tailored to residentsâ tastes and needs. Adjacent to scenic Independence Hall National Park, the Ledger offers easy access to one of the nationâs paramount landmarks. The Ledger is ideal for all commuters with direct access to I-95, I-676 and I-76. Getting around the City is convenient with bus service directly in front of the building and the major transit and subway hub just two blocks away.
Courtesy: SERHANT PENNSYLVANIA LLC
View additional infoWelcome to The Ledger, a premier rental building in Philadelphia that is built to fit your lifestyle. The Ledger effortlessly blends home and community with the conveniences of a prime Center City location. The Ledger team is dedicated to delivering a lifestyle of convenience. Designed for living, work, and play, our complete list of amenities includes lifestyle bonuses for you and your pet. The Ledger residences offer spacious floor plans featuring contemporary amenities coupled with the conveniences and services of a hotel. The Ledger features lightâfilled apartments ranging from studios to 3âbedrooms. Choose from multiple flexible layouts, each with soaring ceilings and oversizedâcity windows featuring park, river, and city views. Park facing residences feature unparalleled view of Independence Hall. Every element within the Ledger is thoughtfully curated and designed to evoke tranquility and relaxation for its residents. The Ledger offers its residents the best of Philadelphia from the tranquility of open-air parks to head-clearing views of the Delaware River. Characterized by its historic district, social scene, and blended community, Center City is a personality all on its own; diverse, lively, artistic, and ever dynamic. Sleek high-rise office buildings live among stately mansions and carriage houses on tree-lined streets, making this vibrant neighborhood the best of all worlds. Conveniently located within walking distance of shopping, cultural centers, and boutique dining nearby. The neighborhood carries a variety of conveniences tailored to residentsâ tastes and needs. Adjacent to scenic Independence Hall National Park, the Ledger offers easy access to one of the nationâs paramount landmarks. The Ledger is ideal for all commuters with direct access to I-95, I-676 and I-76. Getting around the City is convenient with bus service directly in front of the building and the major transit and subway hub just two blocks away.
Courtesy: Copper Hill Real Estate, LLC, (267) 535-2660
View additional infoWelcome to Roxborough, and to Roxy On Ridge! Close proximity to Manayunk, Chestnut Hill, Fairmount Park, Center City, Conshohocken, and King of Prussia. Walking distance to Gorgas Park, Main Street in Manayunk, Ridge Avenue Business District in Roxborough, and the Manayunk Train Station; as well as many convenient bus routes along Ridge Ave. Move right in to this contemporary, open-floor-plan apartment, which comes with the following: great room; modern kitchen; modern full bathroom; 2 spacious bedrooms; and washer/dryer. The kitchen features stone countertops, stainless steel appliances, and a light-filled workspace. This unit has hardwood floors + great natural light. You can choose to walk, bike, use public transit, or drive on a daily basis. This ideal + convenient location also allows you to walk, run, and bike on the Manayunk Tow Path, or directly into the lush green trails of the Wissahickon Valley, just minutes from your front door. Roxy On Ridge provides a charming, historic Main Street lifestyle, with convenient access to Philadelphia's great restaurants, shops, recreation, and history!
Courtesy: Becker Capital, LLC, (445) 227-3555
View additional info***AVAILABLE SEPTEMBER 2024*** Hello! I have this great, newer construction 3 bed 3 bath apartment available now to rent. Located close to Drexel University and University of Pennsylvania, this bilevel apartment features hardwood floors, recessed lighting, and en-suite bathrooms. When you enter this unit the main level has a primary living space, the in-unit washer/dryer, kitchen, and one bedroom with a full bathroom. The kitchen has a dishwasher, garbage disposal, microwave, refrigerator, and an electric stove. Ascend to the second level of this unit and you will find two bedrooms each with their own full bathroom. Each bedroom has deep closets, Berber carpeted flooring, and its own private bathroom! This property is about a 10 minute walk to Penn and Drexel University and very close to a ton of restaurants, bars, shops and more! Contact me right away for a video tour and to schedule an in-person tour. Owner is a PA Licensed Broker. -Bilevel -Hardwood Floors -Central A/C & Heating -Berber Carpets -3 Full Bathrooms -Stainless Steel Appliances -Microwave -Garbage Disposal -Dishwasher -Washer/Dryer I have a video tour and additional photos of this unit. Contact me for more information and to schedule a tour! ***Contact me right away! VIDEO TOUR AVAILABLE!*** 1) First, Last, and Security to move in (3 months up front) 2) $50 non-refundable application fee (credit/background check/eviction report) 3) Proof of income (co-signer accepted if needed)
3,551–3,575 of 4,114 properties displayed
How may I help you?Get property information, schedule a showing or find an agent |
||||||||||||||||||||||||||||||||||||||||||||||||||||||||||||||||
