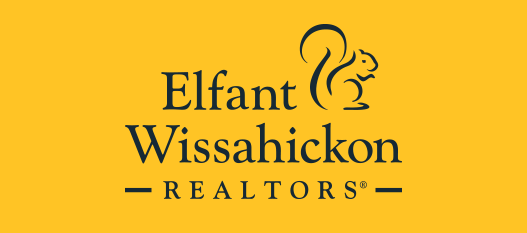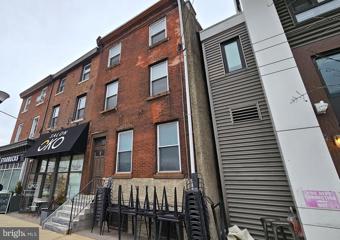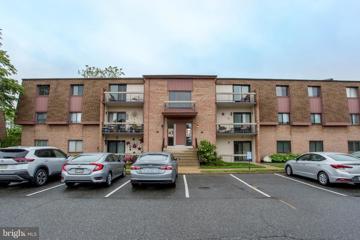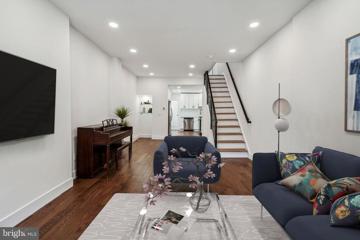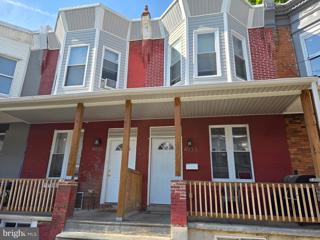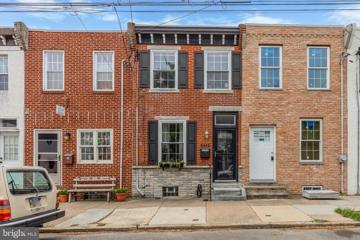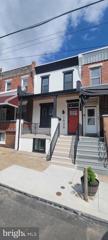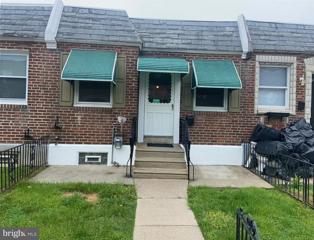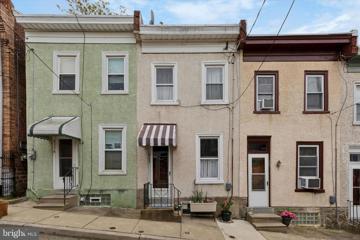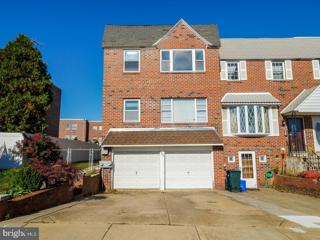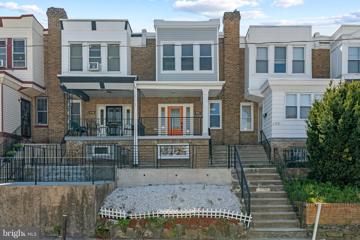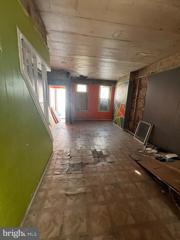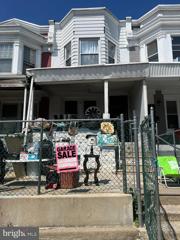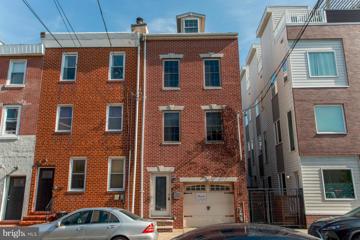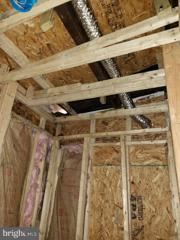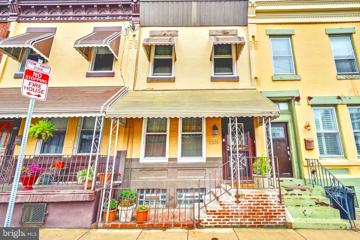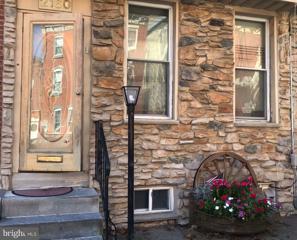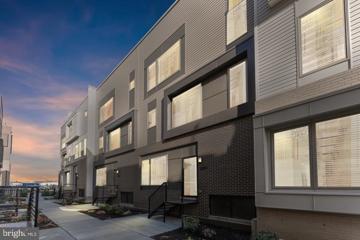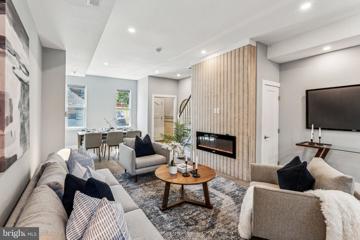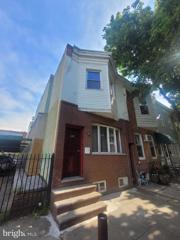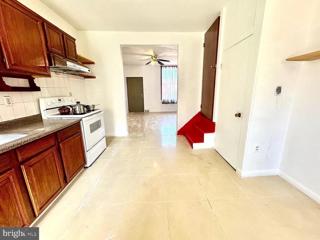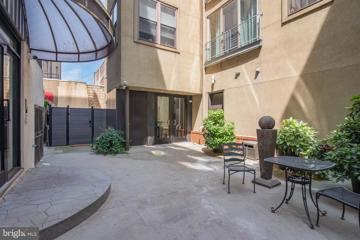|
|||||||||||||||||||||||||||||||||||||||||||||||||||||||||||||||||
|
|||||||||||||||||||||||||||||||||||||||||||||||||||||||||||||||||
|
Philadelphia PA Real Estate & Homes for Sale3,964 Properties Found
The median home value in Philadelphia, PA is $260,000.
This is
higher than
the county median home value of $232,250.
The national median home value is $308,980.
The average price of homes sold in Philadelphia, PA is $260,000.
Approximately 48% of Philadelphia homes are owned,
compared to 41% rented, while
10% are vacant.
Philadelphia real estate listings include condos, townhomes, and single family homes for sale.
Commercial properties are also available.
If you like to see a property, contact Philadelphia real estate agent to arrange a tour
today!
1–25 of 3,964 properties displayed
Courtesy: Elfant Wissahickon-Rittenhouse Square, (215) 893-9920
View additional infoPrime, mixed use commercial zoning just steps from The Parkway, the Barnes, and Rodin Museum. This 17â x 70â property is located at one of the cityâs hottest corners, just off 20th and Callowhill on a bustling commercial corridor that is set to set to grow exponentially over the next decade. The immediate neighbors on the row are a Starbucks on the corner (1945) and a salon in 1943 Callowhill. Property is being sold in AS-IS condition and is prime for development.
Courtesy: KW Empower, vicki@kwempower.com
View additional infoWelcome to this Overbrook Farms twin home with CASH FLOW in a great location! This 6 bedroom 3 bathroom house in a MUST SEE! Currently rented for 3,000 a month with tenants paying ALL UTILITIES. The 2nd and 3rd floors each have 3 spacious bedrooms. High ceilings, hardwood floors, a large basement for storage, amazing outdoor space on a tree-lined street are just a few of the perks this home has to offer! The heating system is 3 years young and the house is kept in good shape. 2 blocks from the train station and City Line Ave, less than 10 min commute to Center City, 5 mins to 76, and Kelly Drive. Walking distance to St. Joe's U!
Courtesy: RE/MAX Elite, (215) 328-4800
View additional infoCozy and beautifully designed 2 bedroom 2 bath unit in the highly desirable gated community of Delaire Landing. Welcome to your new dream home and all you have to do is bring your personal belongings and live carefree in this little piece of luxury. This second floor unit has been meticulously cared for and fully renovated recently with personal touches and top-tier finishes throughout the entire home. Large open concept living room/dining area with new hard flooring through all rooms and down the hallway with new carpeting in each bedroom. New fully renovated kitchen complete with quartz countertops, backsplash, soft glided closing drawers, stainless steel smudge free appliance package with a 5 burner range and a breakfast bar. Both full baths have also been newly renovate including new plumbing! Updated electrical with recessed lighting and dimmer switches in all rooms. Custom built wall to wall cabinetry in primary bedroom, vanity area and walk in closet. New balcony sliders and new windows with safety locks recently installed and lastly fresh paint throughout. Enjoy the gorgeous views from your balcony and on the Observation Deck to the Delaware River, or enjoy the pools, tennis courts, and playgrounds! This community is conveniently located near public transportation, restaurants and shopping!
Courtesy: Parrella Realty & Propert Management, (267) 766-5772
View additional infoCharming Single Brick Colonial in Upper Roxborough. 1728 Square feet. Recently renovated. Wood Floors throughout. Central Air and Forced Air Heat. Modern Kitchen with Breakfast Bar, Stainless Steel Appliances and Main Floor Laundry. Main Level contains Living Room, Dining Room, Modern Kitchen, Sitting Room and Half Bath. Kitchen opens to Closed Rear Porch with great potential for Outdoor Entertainment or Storage. Huge (9649 Sq. ft.) Back Yard. Off-Street Parking for 2 Cars in Shared Driveway. Upper Level boasts Three Bedrooms and Full Spacious Bathroom with Whirlpool Tub, Pedestal Sink and Stall Shower. Located close to the Andorra Shopping Center, IvyRidge Shopping Center, Valley Green Path in Fairmount Park, Gorgas Park, Close to Manayunk's Main Street. Easy access to major roadways, Public Transportation (Rt.#27 Septa & IvyRidge Rail). Easy to Show
Courtesy: Century 21 Advantage Gold-South Philadelphia, (215) 465-1400
View additional infoDon't miss out on the opportunity to add value to your investment portfolio. 2426 S Alder St is your ticket to profitable transformation in the dynamic Lower Moyamensing neighborhood of the South Philadelphia market. Schedule a showing today and take the first step toward unlocking the potential of this prime fixer-upper. With its traditional row home layout and historic charm, envision the potential for open-concept living, a chef's kitchen and a serene outdoor space. The canvas is yours, let your imagination run wild! Seize the chance to maximize returns and make a smart investment move in the heart of Philadelphia!
Courtesy: Giraldo Real Estate Group, (215) 745-0101
View additional infoWelcome to this grand and elegant house! This magnificent, fully renovated house features an enormous living room with an electric fireplace on the wall, perfect for making the coldest days warm. The dining area is set to enjoy the meticulously arranged kitchen that makes every meal more special, boasting beautiful gold finishes and an island. The second floor comes with 3 bedrooms; the master bedroom has a unique design wall that makes it special, and the master bathroom is divine with gold finishes as well. This house has a fully finished basement with a separate room and a full bathroom. It includes central air conditioning, central heating, and much more.
Courtesy: KW Empower, vicki@kwempower.com
View additional infoWelcome to 602 Wilder Street, a beautifully renovated home boasting 3 bedrooms, 2 bathrooms, and 1,200 square feet in the heart of Passyunk Square. As you step inside, you'll immediately notice the hardwood flooring and abundance of natural light through the large windows. The main level has a spacious living area with high ceilings, perfect for entertaining guests. The kitchen features stainless steel appliances, custom tile backsplash, and tons of white cabinetry for storage. Make your way upstairs, and you'll find 3 spacious bedrooms with ample closet space and a full bathroom that features tile walls and a soaking tub. The finished basement offers extra storage space and room for recreation, gym, or a home office. In close proximity to the Italian Market, Passyunk Ave, Queen Village, and Dickinson Square Park, this home is in a perfect location! Donât miss out on this rare opportunity, schedule your showing today!
Courtesy: Realty Mark Associates-CC, 2153764444
View additional infoWelcome to 4933 Reno St located in West Philadelphia. This 3 Bed 1 Ba home features an open concept living and dining area with engineered flooring, large tiled kitchen with black appliances and dark oak cabinets. An Unfinished basement which can be perfect for storage and a cozy outdoor space in the backyard for outdoor living. In close proximity to public transportation 64, 30, 52 buses, MFL train, and the 10 Trolley. Open House: Saturday, 5/11 12:00-2:00PM
Courtesy: KW Empower, vicki@kwempower.com
View additional infoThis Fishtown 3 bedroom 1.5 bath home featuring central air, recessed lighting, open living space with hardwood flooring and crown molding on the main floor, is a MUST SEE. The upgraded kitchen features stainless steel appliances, granite countertops, and plenty of counter and cabinet space. With a MASSIVE BACKYARD this home is perfect for entertainment. Upstairs on the second floor, you'll find three comfortable bedrooms with ceiling fans in every room, great light, and a shared hallway bath. Not to mention the SECOND FLOOR LAUNDRY! Don't wait, this opportunity won't last long! Call today to schedule your appointment!
Courtesy: Exit Benchmark Realty, (215) 427-2870
View additional infoWelcome to 1529 N 30th St! This home is in the heart of the thriving Brewerytown community. The exterior has an immaculate and modern curbside appearance. It features such details as fresh paint, new railings, a cement patio, new porch & metal roof panels, and a matching gutter. There is also a sleek mailbox & vertically installed address numbers. But, let's not forget the porch underside clad in a beautiful natural walnut detail. As you enter the residence you are greeted by an open floor plan, 9" ceilings, bright natural lighting via the multitude of new windows, and clean and crisp flooring. This large open level encompasses the Living room with the Kitchen for a great place to entertain, cook, and/or relax with friends. The kitchen is a true "Cook's" kitchen. Featuring a large island with a waterfall counter with sink/dishwasher combo as the focal point. Additionally, the cabinets wrap around the rear of the house boasting a host of modern appliances and countertops space. All of the appliances are Frigidaire Gallery Edition. There is a 4-door Fridge/Freezer combo with a water and Ice dispenser, an in-counter Microwave, a 5-burner Range with an air-fry feature, a sleek black Range hood, and a garbage disposal. There is also a powder room for guests and convenience on this level. Upstairs you'll be immediately greeted by a hallway laundry room tucked neatly behind a barn door at the top of the staircase. Just adjacent to this room is the large common hallway bathroom. Towards the front of the home is the bright master bedroom which also features a similar style master bath/shower as the others throughout the home. Moving toward the rear are the middle and rear bedrooms. All rooms have ample closet space with matching closet units/rods. And last but not least is the FULLY finished footprint basement. Which is truly an additional living space with an egress. This area features ceramic tile flooring, Heat/AC, 7'ft ceilings, and TONS of natural lighting via the 3 windows. The mechanical room has a new high-efficiency furnace, tankless water heater, plumbing manifold, and new 150 amp electric. And to the rear is the new AC condenser and a new fenced large patio for these summer days and BBQs! This home has all you can ask for and more. All while conveniently close to the Art Museum, 76 and 95 freeway access points, the Girard Ave shopping corridor, Aldi, Phila Zoo, and more. And don't forget the availability of on-street parking on both sides of the street. There is even an accessible park directly across the street for your doggie walks. What else can you ask for? Your new home awaits. Schedule an appointment today!
Courtesy: Dydak Realty, (215) 744-5600
View additional infoWelcome to this move-in ready, one story row rancher consisting of 2 Bedrooms, 1 full 3 pc. Bath, Living room with freshly redecorated interior thruout, modern eat-in Kitchen with c/t backsplash, c/t floor, gas range, formica counters, semi-modern 3 pc. Bath with c/t splash walls, c/t floor, built-in skylight, Laundry room with washer & dryer, all vinyl replacement windows thuout. This rancher has been fully painted thruout. This is perfect for someone looking for 1 story living. Being sold in "as-is" condition. This is ready to sell and waiting for you!
Courtesy: Elfant Wissahickon-Rittenhouse Square, (215) 893-9920
View additional infoThis utterly charming Manayunk rowhome is small but mighty and has a downright dreamy outdoor space that just might make you forget youâre in the city. A funky solid-wood front door with an extra-deep granite threshold kicks off the vintage vibe that continues via recently refinished original wide-plank pine floors that run throughout the house, beginning with the sweet living room with high ceilings and western exposure. Next thereâs a large dining room with access to the generous-for-trinity-style staircase and a passthrough to the kitchen. This ceramic-tiled workspace offers ample storage via painted solid wood cabinets and has a window overlooking a stone bluff. Upstairs the large primary bedroom has a generous closet, chair rail and two windows with curved plaster and extra-deep sills. The serenity of the color palette is matched by more views of the stone bluff and expanse of greenery outside. A smaller front bedroom shares the curved plaster and deep-set windows. The hall bath has a double-width medicine cabinet, storage vanity, Kohler toilet, full-wall ceramic tub surround and dual rainhead shower faucet. In the basement thereâs a handsome new half bath off the laundry room and access to the deep rear garden with mature landscaping and covered patio, which is an absolute urban oasis. This sweet block of Carson is a small, car-free street just three blocks from Main Street shopping, dining and train to Center City.
Courtesy: Keller Williams Real Estate - Newtown, (215) 860-4200
View additional infoEnd unit duplex. Two apartments, both are long term tenant occupied. 2nd floor was renovated 2 years ago with tile floors in kitchen, shaker cabinets, stainless steel appliances, new carpet. Each unit is 2 bedrooms, 1 full bath. Full basement with laundry for each unit, storage and garage access. 2 car garage with driveway parking. Each unit is approximately 900 sf. Easy access to I-95, Woodhaven Rd, Holy Family College, public transportation, shopping, and restaurants. Fully fenced backyard.
Courtesy: HomeSmart Realty Advisors, (215) 604-1191
View additional infoAFFORDABLE LUXURY!!! Welcome Home to this 4bd 2ba newly renovated gem on a quiet street in the Wynnefield area. As soon as you enter the home, you are greeted by an open concept first floor layout that boast new grey distressed flooring, recessed lighting, freshly painted walls and modern exposed brick wall that extends up to the second floor. This space also features floating stairs and iron railings- truly a design straight from HGTV. Moving along through the first floor is your dream kitchen with all of the bells and whistles. This masterpiece features black soft close cabinets, distressed quartz countertops, all new stainless steel appliances including wine fridge and an island. Adding to the essence of this space is a deck right off of the kitchen. This makes this the perfect add on for indoor/outdoor entertaining. Upstairs there are three nice sized bedrooms all with ample closet space, including the master bedroom which features a tray ceiling with chandelier. Also on this floor is a full bathroom which features new tile, new toilet and a new vanity. This home also features a fully finished basement with its own sectioned off room- this space can be used for a 4th bedroom, an office or anything else you could think of. There is also another full bathroom and laundry area. In addition to all of these great features, this home includes new electric, plumbing, heating and cooling and many other great features. This is a must see! Schedule your showing NOW!
Courtesy: HomeSmart Nexus Realty Group - Blue Bell, (215) 909-7355
View additional info
Courtesy: Society, (856) 229-7094
View additional infoThis is a 3 bed 2 bath home being sold as is. The property is subject to assuming the lease of solar panels. The home recently had a rood installed before the solar panels. The buyer will pay closing costs and transfer tax on the seller's side of the transaction.
Courtesy: RE/MAX Elite, (215) 328-4800
View additional infoDiscover the allure of Fishtown, in this captivating 4-bedroom, 2.5-bathroom brick-front residence. Just blocks from the river, this home boasts an enviable location near superb dining, parks and local shops. A rare attached one-car garage welcomes you, leading to a stunning first floor featuring hardwood floors. The spacious living room and powder room flow seamlessly to the eat-in kitchen, which dazzles with stainless steel appliances, granite countertops, and custom ceiling design. An enclosed back patio beckons for summer gatherings. Venture up to the second floor, where you'll find a full balcony, perfect for savoring your morning coffee as you soak in the surrounding beauty. This floor also offers convenience with a hall closet that houses a washer and dryer. The bathroom experience on this level is luxurious, with double sinks, a vanity jet tub, shower, and a separate star shower with tile floors. The second and third floors boast stunning hardwood floors that exude warmth and charm. As you ascend to the third floor, you'll find more well-appointed bedrooms and another hall bath. The primary bedroom is a true retreat, complete with ensuite access for added privacy. But the allure doesn't stop here â step out onto the rooftop deck to be greeted by breathtaking panoramic city views. Beyond the confines of this enchanting home, easy access to Philadelphia, NYC, and Princeton further enhances its undeniable charm. This residence offers not just a living space, but a lifestyle â an updated haven that appeals to discerning buyers looking for both modern comforts and city living.
Courtesy: KW Jersey/Keller Williams Jersey, (609) 451-6007
View additional infoInvestment property near Temple University. 2 Story, 2 beds. 1 bath in need of total renovation. The home is sealed up so Drive by showings only. New water service and meter has been installed. Contact listing agent for any info. BEING SOLD AS IS.
Courtesy: Realty Mark Associates-CC, 2153764444
View additional infoWell maintained home with foyer entrances-large living room-formal dining room with beautiful hardwood floors. Eat in kitchen with lots of kitchen cabinets-pantry- windows in kitchen that brings in sunlight to enjoy. There is a in home washer/dryer are conveniently located on first floor with a recently add toilet room. On the second floor are 3 bedrooms and a full bathroom with an updated shower head. Rear fenced in backyard yard for enjoyment. Full basement with lots of room to design a family room. Plenty room for workspace and storage area. Nearby historic Girard Avenue. Property near restaurants and cafes in the neighborhood. Located near I-76 on ramp. SEPTA stops near by- easy to commute to Center City. This is a booming area close distance to Philadelphia Zoo -Fairmount Park-Art Museum and many other attractions.
Courtesy: Dolan Family Real Estate, (215) 423-8888
View additional infoBeautiful, 4 bedroom, 2 bath three story townhouse in the popular Fishtown neighborhood. Unique components of the propertyâs exterior include its natural stone façade, sizable backyard, and 3rd floor deck for comfortable rooftop seating. Enter into the spacious living room that still has some of the original charm and offers new flooring throughout the first floor. The dining room is a great size for entertaining. The property features a retractable kitchen skylight and two skylights in its 3rd floor bedroom. The 3rd floor bedroom has been remodeled in an ancient Rome style, with a jacuzzi and Roman style full bath adjacent â feels like a hotel suite. The property is within walking distance of Hackett School and sits on a quiet street only minutes from the neighborhoodâs thriving shops, dining, and nightlife scene. Lots of parking nearby with I-95 access less than 5 minutes away.
Courtesy: VORO Keystone, LLC, (877) 943-8676
View additional infoIntroducing 2109 Kensington Walk: A Modern Oasis in Coveted Fishtown 3BR/3.5 BATH FINISHED BASEMENT ROOFDECK WITH CITY VIEWS FULL TAX ABATEMENT 5 YEARS REMAINING Discover the pinnacle of urban living at this exceptional Fishtown property, where sophistication and convenience harmonize to create your dream home. Boasting 3 bedrooms, 3.5 baths, a fully finished basement, and a generous 2,350 square feet of living space, this residence offers the added perk of a TAX ABATEMENT (5 years left). With covered attached parking and a rooftop deck providing breathtaking skyline views, this residence is designed to fulfill your every desire. As you approach, the exterior welcomes you with a striking blend of timeless brickwork, a testament to the latest in design trends. Upon entry, whether through the rear attached carport or front steps, you'll be greeted by a spacious foyer with soaring ceilings and ample room. The first-level suite features expansive windows, ideal for accommodating guests or transforming the space into a versatile home office. Additional amenities on this floor include a modern stacked washer/dryer and a capacious coat closet. Ascending to the second level, you'll find an open-concept living room, kitchen, and dining area, complete with a conveniently located half bath. Oversized windows fill the space with natural light, creating an inviting atmosphere that is perfect for both relaxation and entertaining. The third level reveals a sun-soaked second bedroom, adorned with two large closets and a full bathroom just steps away. Across the hall, the owner's bedroom suite beckons with its luxurious high ceilings, oversized windows, and a generous walk-in closet. The en-suite bathroom is a masterpiece of luxury design, showcasing high-end finishes that elevate your daily routine. Venture up to the pilot house, and you'll discover the crown jewel of this remarkable homeâthe rooftop deck. More than just a space, it's a sanctuary, an escape, and a celebration of the city's skyline. It invites you to savor life's moments in the lap of luxury, basking in the embrace of nature and reveling in the simple joys of open sky living. 2109 Kensington Walk offers the utmost in convenience with nearby access to I-95 for commuters in any direction and easy walking distance to Somerset Station. With its highly walk-able location, you'll find most errands can be accomplished on foot. The area is rich in green spaces, including Richmond Playground, Aramingo Square, and Franklin Playground, as well as an array of fantastic restaurants, parks, and coffee shops to explore. Don't miss the opportunity to make this modern oasis your own. Schedule your tour today and experience the best that Fishtown living has to offer! Listing Agent is the owner of the property.
Courtesy: Coldwell Banker Realty, (215) 923-7600
View additional infoAmazing renovation in the heart of Port Richmond! Enter through original tiled vestibule to a wide-open main living area with tiled feature fireplace, plentiful recessed lighting, engineered wood flooring, large dining area, flooded with natural light. Kitchen with classic wooden cabinetry, quartz counter tops, sleek tile backsplash, stainless steel appliances. Washer/Dryer and mechanical room hidden behind kitchen just before door to back patio for entertaining. Expansive primary bedroom with great closet space, superb natural light, bump out with extra square footage. Roomy guest bedroom with expanded closet. Hall bath with full sized tub with tiled surround. Rear bedroom with 2 built in closets. Huge fully finished basement with full bathroom featuring tiled walls with stand up shower, Shows nicely!
Courtesy: Target Realty, (215) 218-0939
View additional infoHere's a rowhome located in the heart of Passyunk Square in South Philly! It features 3 bedrooms, 1 1/2 bath, open living room/dining room combo, full kitchen, rear enclosed yard and full cemented basement. Seller has lived there for many years until September 2023. It just needs new owner's finishing touches to make this a great home! Great location!! Walking distances to everywhere South Philly has to offer!..
Courtesy: Target Realty, (215) 218-0939
View additional infoAvailable in the desirable Olde Kensington section is this 4 bedroom, 2 bath home. Being sold in as-is condition. Walk in to the tiled main floor where you will find a living room/dining room area that is perfect for relaxing or entertaining. This leads you in to the large eat-in kitchen with access to the back yard. The second and third floors are hardwood throughout. Two nice sized bedrooms and full bath on each of the second and third floors with balconies. Full basement with washer and dryer. Your own private alley way gives you access to the back yard from the front. Close to Hancock park and Cruz park make this an ideal location. Plenty of restaurants and nightlife close by to satisfy any craving you may have. Shopping close by. Close to public transportation. Don't miss this opportunity in this sought after neighborhood. At this price, it will not last! Schedule your showing today!
Courtesy: Abbolone & Scullin Realty-Philadelphia, (215) 546-2030
View additional infoBright, spacious, bi-level, two bedroom apartment in a quiet gated courtyard building in the heart of Northern Liberties. Clean and in excellent condition, this home is bathed in natural light. This charming neighborhood offers dozens of cafes, night spots and restaurants within just a few blocks. Work it all off at the F45 Training Center or City Fitness, each within three blocks. The ACME Market is a 10 minute walk. The Spring Garden Metro Stop is just two blocks away, as are the 5, 43 and 25 bus lines for easy access to rest of the city. Easy commuter access to I 95 and 676. With a Walk Score of 94 and a Bike Score of 96, you have everything you need and want at your doorstep. It's a great apartment in a perfect neighborhood.
1–25 of 3,964 properties displayed
How may I help you?Get property information, schedule a showing or find an agent |
||||||||||||||||||||||||||||||||||||||||||||||||||||||||||||||||
