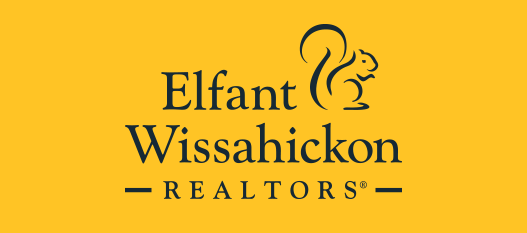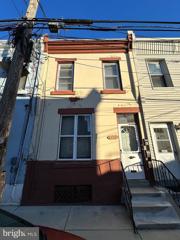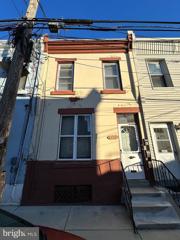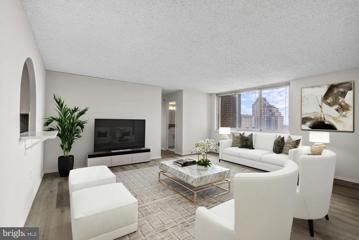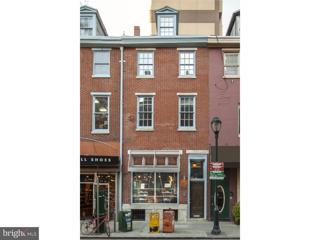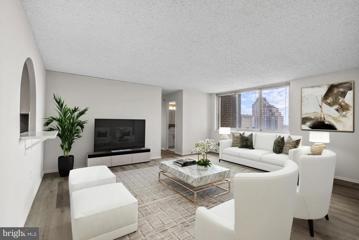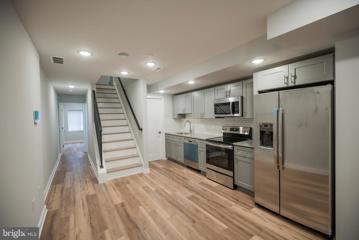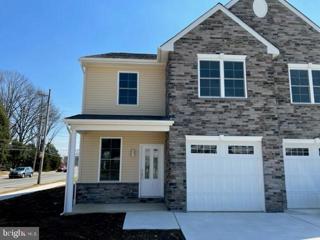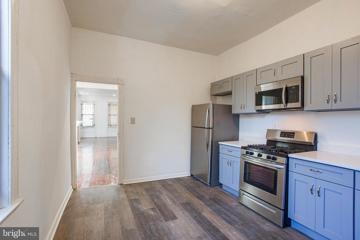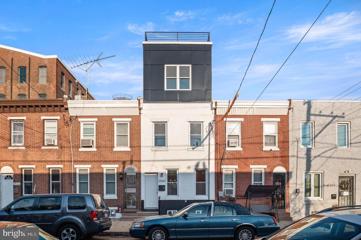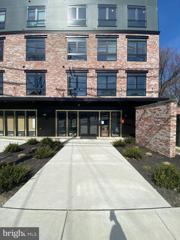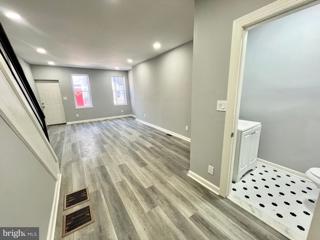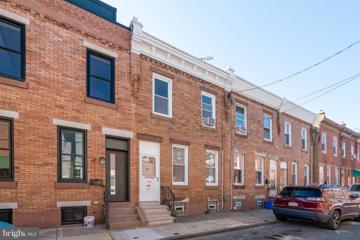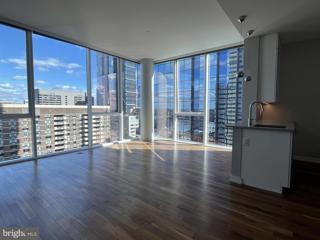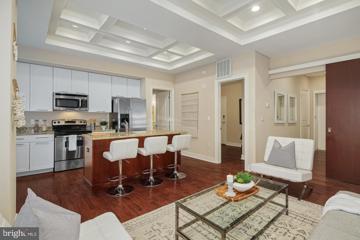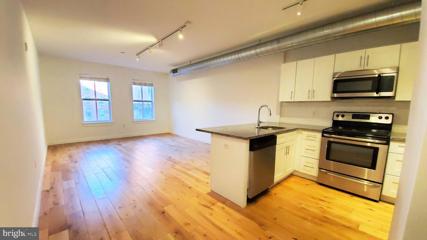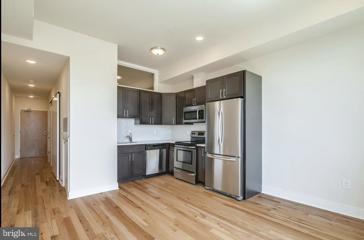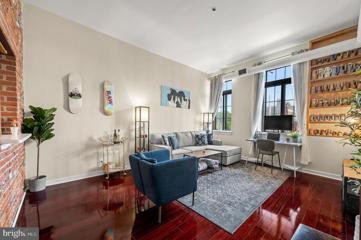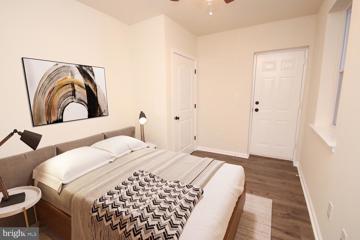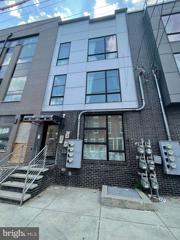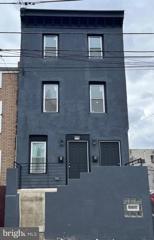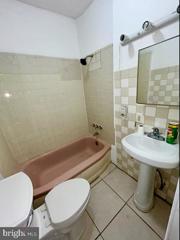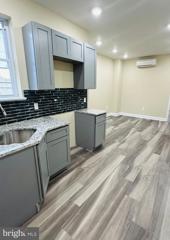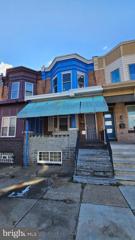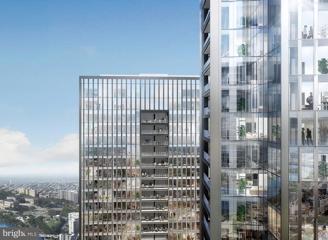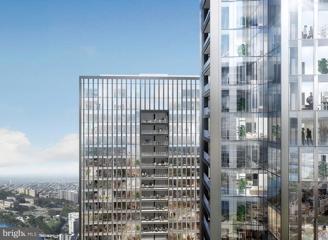|
|||||||||||||||||||||||||||||||||||||||||||||||||||||||||||||||||
|
|||||||||||||||||||||||||||||||||||||||||||||||||||||||||||||||||
|
Philadelphia PA Real Estate & Homes for Rent4,204 Properties Found
3,501–3,525 of 4,204 properties displayed
Courtesy: VRA Realty, (484) 800-1777
View additional infoWelcome to a beautiful 2nd floor apartment offering in the heart of Brewery town! This unit has 2 larger bedrooms and an ample sized bathroom. This unit has a beautiful open kitchen with updated tile floors. Please schedule your tour today!
Courtesy: VRA Realty, (484) 800-1777
View additional infoWelcome to a beautiful 1st floor apartment offering in the heart of Brewery town! This unit has 2 ample sized bedrooms and an larger bathroom. This unit has access to the backyard and a tiled living room. Please schedule your tour today!
Courtesy: KW Empower, vicki@kwempower.com
View additional infoWelcome to 1500 Locust, a stunning apartment building located in the heart of Center City, Philadelphia. Situated just steps away from Rittenhouse Square and Walnut Street, this 45-story high-rise offers an unrivaled living experience with breathtaking views. Our recently renovated residences feature modern finishes, spacious layouts, and an array of floor plans to suit your needs. As you step onto our rooftop pool and lounge, you'll be captivated by the sparkling city vistas that stretch before you. It's a setting that even William Penn himself couldn't have imagined. Exceptional living awaits you at 1500 Locust, where we provide amenities that elevate your day-to-day life. Take a dip in our heated indoor pool, relax on the rooftop terrace, or stay in shape at our state-of-the-art fitness center. We offer a range of layouts, from studios to three-bedroom apartments, all equipped with washers and dryers for your convenience. At 1500 Locust, we understand that your lifestyle needs vary. That's why we offer a seamless transition from an active to a relaxed atmosphere. Whether you seek a place to unwind, pamper yourself, or energize for the day ahead, our community has you covered. Surrounded by a historic and vibrant neighborhood, you'll find a wealth of fine dining experiences and high-end shopping options just moments away. Rittenhouse Square, with its lush greenery and beautiful trees, serves as the centerpiece of this dynamic locale. Our newly renovated Rittenhouse Square apartments blend modern minimalism with welcoming warmth. With light-filled spaces, open floor plans, and upscale finishes, you'll feel right at home. Features include designer-inspired kitchens, stainless steel appliances, private balconies overlooking Center City, and full-sized washers and dryers in every apartment. We understand that pets are family too, which is why we welcome them at 1500 Locust. Soon, our rooftop park will offer an elevated experience for your furry companions as well. When you call 1500 Locust "home," you're embracing an elevated lifestyle that maximizes your downtime. Unwind in your beautiful space, join a yoga class in our fitness center, or meet friends for dinner and drinks. For a truly panoramic and invigorating experience, head up to the rooftop and soak in the serene view. We offer a variety of amenities, including a rooftop terrace and clubroom, indoor rooftop pool and jacuzzi, outdoor sundeck with private cabanas and grilling areas, media room with theater, 24-hour fitness center, resident catering kitchen, 24-hour concierge, garage parking, guest suite availability, and a pet-friendly environment. Life is truly good at 1500 Locust, where you can relax, recharge, and indulge in all that Rittenhouse Square and Center City have to offer. Don't wait any longerâcontact us today to discover your next home at 1500 Locust. ** Photos are of model units ** Pricing and availability subject to change on daily basis ** Parking may be available for additional monthly fee **
Courtesy: HW & Assosciates Realty Corp, (215) 627-3700
View additional infoOne of a Kind Apartment Home steps from Rittenhouse Square! SINGLE TOWNHOME UNIT ABOVE THE RETAIL STOREFRONT. This exquisite, multi-level unit is over 1,800 sf and includes two fabulous exterior decks. The spacious two bedroom + den unit is furnished with two full marble baths, hardwood floors throughout, GE Cafe series stainless steel appliances, granite countertops, washer/dryer, Kholer and Toto fixtures and central air. Second story walk up with private access video entry system. Pet friendly.
Courtesy: KW Empower, vicki@kwempower.com
View additional infoWelcome to 1500 Locust, a stunning apartment building located in the heart of Center City, Philadelphia. Situated just steps away from Rittenhouse Square and Walnut Street, this 45-story high-rise offers an unrivaled living experience with breathtaking views. Our recently renovated residences feature modern finishes, spacious layouts, and an array of floor plans to suit your needs. As you step onto our rooftop pool and lounge, you'll be captivated by the sparkling city vistas that stretch before you. It's a setting that even William Penn himself couldn't have imagined. Exceptional living awaits you at 1500 Locust, where we provide amenities that elevate your day-to-day life. Take a dip in our heated indoor pool, relax on the rooftop terrace, or stay in shape at our state-of-the-art fitness center. We offer a range of layouts, from studios to three-bedroom apartments, all equipped with washers and dryers for your convenience. At 1500 Locust, we understand that your lifestyle needs vary. That's why we offer a seamless transition from an active to a relaxed atmosphere. Whether you seek a place to unwind, pamper yourself, or energize for the day ahead, our community has you covered. Surrounded by a historic and vibrant neighborhood, you'll find a wealth of fine dining experiences and high-end shopping options just moments away. Rittenhouse Square, with its lush greenery and beautiful trees, serves as the centerpiece of this dynamic locale. Our newly renovated Rittenhouse Square apartments blend modern minimalism with welcoming warmth. With light-filled spaces, open floor plans, and upscale finishes, you'll feel right at home. Features include designer-inspired kitchens, stainless steel appliances, private balconies overlooking Center City, and full-sized washers and dryers in every apartment. We understand that pets are family too, which is why we welcome them at 1500 Locust. Soon, our rooftop park will offer an elevated experience for your furry companions as well. When you call 1500 Locust "home," you're embracing an elevated lifestyle that maximizes your downtime. Unwind in your beautiful space, join a yoga class in our fitness center, or meet friends for dinner and drinks. For a truly panoramic and invigorating experience, head up to the rooftop and soak in the serene view. We offer a variety of amenities, including a rooftop terrace and clubroom, indoor rooftop pool and jacuzzi, outdoor sundeck with private cabanas and grilling areas, media room with theater, 24-hour fitness center, resident catering kitchen, 24-hour concierge, garage parking, guest suite availability, and a pet-friendly environment. Life is truly good at 1500 Locust, where you can relax, recharge, and indulge in all that Rittenhouse Square and Center City have to offer. Don't wait any longerâcontact us today to discover your next home at 1500 Locust. ** Photos are of model units ** Pricing and availability subject to change on daily basis ** Parking may be available for additional monthly fee **
Courtesy: Main Line Executive Realty, (610) 658-2920
View additional infoAPARTMENT WILL BE AVAILABLE ON 8/1/2024 (NOT EARLIER). IF YOUR MOVE IN DATE IS BEFORE SEPTEMBER PLEASE DO NOT SCHEDULE A TOUR. SHOWING TIMES 10:00 AM - 5:00 PM Tour by appointment only and Leasing manager has to be present. Same-day tour is not allowed.
Courtesy: 20/20 Real Estate - Bensalem, (215) 357-2020
View additional infoWelcome to this like New Construction Twin Home located in the Somerton Section of Greater Northeast Philadelphia. , rarely offered for lease, this 4 Bedroom, 2 full and 1 half bath with one car garage, stainless steel appliances and much, much more. Schedule your appointment today!!!!!
Courtesy: JG Real Estate LLC, (215) 467-4100
View additional infoWelcome to 5820 Vine Street! This spacious 4 bedroom / 1.5 bathroom semi detached row home is move-in ready. Enter just off the front porch and into the open concept main level. Walk through the living room into the dining area where you'll find a half bathroom for your convenience. Continue into the the generously sized kitchen where you are greeted by stainless steel appliances, gray shaker cabinets and white quartz countertops. Situated just beyond the kitchen is a backroom for additional storage and provides access to the back patio. Head back inside and follow the stairs to the upper level where youâll find 4 nicely sized bedrooms with ample storage and a full hallway bathroom. Laundry hook up in basement. Conveniently located in close proximity to public transit and various store and dining options. Schedule your tour today! Lease Terms: Generally, first month, last month, and one month security deposit due at, or prior to, lease signing. Other terms may be required by Landlord. $40 application fee per applicant. Pets are conditional on owner's approval and may require a non-refundable pet deposit due at or prior to lease signing, if accepted. (Generally, $250). Tenants responsible for: electricity, gas, cable/internet, and water. Landlord Requirements: Applicants to make 3x the monthly rent in verifiable net income, credit history to be considered (i.e. no active collections), no evictions within the past 4 years, and must have a verifiable rental history with on-time rental payments. Exceptions to this criteria may exist under the law and will be considered.
Courtesy: Coldwell Banker Realty, (610) 828-9558
View additional infoWelcome to 2540 Sepviva Street! Available for January 1st move in. This newly renovated 3 bedroom, 2 ½ bathroom townhome is located in one of Philadelphia's hottest neighborhoods. This home features 2,000+ square feet of living space & 9 ft+ high ceilings throughout. As you enter, you'll notice the beautiful oak hardwood floors and an abundance of natural light. The open floor plan takes you from the spacious living room, through the dining area and into your open concept kitchen. Your kitchen is well equipped with a spacious breakfast bar island, stunning quartz countertops, top of the line stainless steel appliances, a walk-in pantry & white custom cabinets. Your powder room is conveniently located just before your kitchen. An inviting sliding glass door in the rear allows the natural light to just pour in, leading to the spacious backyard. Your fully finished basement offers additional room for entertainment, office space or a home gym. The second floor consists of two spacious bedrooms, each with bi-folding closet doors & tons of natural light; a hallway laundry space featuring a brand new Samsung washer & dryer; a full hallway bathroom, showcasing an oversized vanity, sleek tile work & a soaking tub. The third floor primary suite includes a sun-filled, spacious bedroom, walk-in closet, large bathroom with a dual vanity, quartz countertop and a gorgeous wall-to-wall subway tiled shower with a built-in bench & sliding glass doors. Just outside your private suite, you'll find a conveniently located wet bar featuring a wine refrigerator, quartz countertop & sink. This home would not be complete without its expansive roof deck offering unobstructed, panoramic views of the city skyline & Ben Franklin Bridge. This attractive & easily walkable neighborhood is suitably located in close proximity to I-95. Not to mention, you are just a 10-minute or less walk from Forin Cafe, Hello Donuts + Coffee, Tina's Tacos, Cook & Shaker, Philadelphia Brewing Company, The Lost Bar, Martha and all the other Fishtown/East Kensington area favorites. Schedule your appointment today! REACH OUT TO THE LISTING AGENT FOR AN EXCLUSIVE VIDEO TOUR.
Courtesy: Keller Williams Real Estate-Blue Bell, (215) 646-2900
View additional infoEast Falls right by Kelly Driveâ¦Boutique living at its finest with optional garage parking! This high end building features great natural sunlight has option for off street garage parking, right off of Scenic Kelly Drive, lots of extra space throughout the common areas. Enter in through the inviting lobby which has custom trim work throughout, fireplace with accent wall, island/bar area to hang out and watch tv and or sit and wait to catch your uber & lyft. Amazon, Fed Ex, and deliveries can drop your packages in your very own personal & gorgeous package room cubby. Gorgeous Kitchens with an island, quartz countertops, soft close drawers, backsplash, stainless steel package with ice/water maker fridge, pantries, high ceilings, recessed lighting, nice wood like floors, very large bedrooms (bedroom can fit a king size bed, couch, and a desk), bathroom with heated floor. If you need a place to retreat and rejuvenate yourself there is a 24- hour gym and sauna. It is spaced out and has brand new equipment and a ton of natural sunlight!! For all of our pet lovers, there is very own dog washing station that you have access to so you don't have to wash your dog in your flat. Floor plans starting at 1499-1899 for 1 beds Features: 24 hour gym (Treadmills, elliptical, free weights, and weight machines) Flat Screen TV's with SPORT Package Sauna Community Kitchen Free Wifi in community areas Gated garage (see about availability and cost) Key fob entry Lobby area Key fob Package room (individual cubbies) Commercial Fridge for Grocery delivery Roof deck with view of the city (outdoor tv) kitchen station on deck Full front loader washer and dryer in each unit LOW utilities, Central air ,Security alarms ,Gorgeous kitchens, High ceilings, recessed lighting ,Heated bathroom floors, Garbage disposal Full size fridge with ice maker Elevator Pets allowed (see property manager for details) Community Room
Courtesy: TCS Management, LLC, (215) 383-1439
View additional infoWelcome to 1512 S Bouvier St, a beautifully renovated residence nestled in the heart of Newbold! This thoughtfully crafted home boasts 2 spacious bedrooms and one and a half brand-new bathrooms adorned with stunning subway tile. The kitchen is a culinary haven, equipped with new white shaker cabinets, ample counter space, and brand-new stainless steel appliances, all installed prior to move-in. The rooms are designed to be bright and open, creating an inviting atmosphere with abundant storage space and windows. Discover the comfort of generously sized bedrooms, featuring large closets and expansive windows that fill the rooms with natural light. Step outside to an enchanting backyard, providing an ideal space for relaxation and outdoor enjoyment. Be the first to experience the charm of this freshly refinished home at 1512 S Bouvier St! With the added convenience of central air, it offers a perfect blend of modern comfort and timeless style. Schedule a viewing today and make this delightful residence your own.
Courtesy: Compass RE, (267) 435-8015
View additional info3 bedroom house on a great block in Port Richmond, complete with high ceilings, an open living area, proper dining room, and updated kitchen featuring stainless steel appliance package. Located within walking distance to Campbell Square, Her Daughter's Cafe, and La Roma Restaurant, to name a few. Access the sun soaked backyard oasis through the kitchen. Upstairs are the 3 spacious bedrooms and brand new bathroom! The basement is complete with ample storage space, laundry area and cedar closet. 3175 Miller Street is nearby all of the popular Port Richmond spots such as: Pizza Richmond, Launderette Records, ReAnimator Coffee & more!
Courtesy: Compass RE, (267) 435-8015
View additional infoNOW OFFERING 1.5 MONTH FREE AND WAIVED AMENITY/APPLICATION FEES!! Limited time special Penthouse 2 bed, 2 bath at 1919 Market, Philadelphia's premiere rental apartments. These luxury units are beautifully appointed with contemporary finishes and features including open kitchens and stainless-steel appliances. Studio apartments, one and two-bedroom apartments feature Philadelphia skyline views while grand penthouses overlook the twinkling lights and excitement of Philadelphia. All units feature hardwood floors, laundry in unit, ample closet space including walk-in closets in some units, floor to ceiling windows, private balconies (subject to unit availability) and so much more. The 28th floor hosts the best amenities the city has to offer. Including a fitness center and yoga studio, chef's kitchen, sports simulator, computers/printers, private conference rooms which are great for a work from home set up, outdoor heated infinity pool, cooking station with multiple grills, and much more! Additional amenities include 24-hour concierge, bicycle storage, and pet wash. 1919 Market is pet-friendly with a one-time pet fee of $500 and $50/month pet rent. Certain breed restrictions apply. Additional storage is available as well. Need parking? No problem! There is an attached garage for an additional fee. **Monthly rent amount varies based on move-in date and lease term. Prices are subject to change on a daily basis. Photos are of model units **
Courtesy: Compass RE, (267) 435-8015
View additional info*Price reflects net effective rent with 1 month free special on a 13 month lease. Base rent price is $2695.00*! Stunning corner 1 Bedroom + Den, 1.5 Bathroom apartment with vaulted ceilings and wrap around windows located in Rittenhouse Square! Exclusive New York loft style apartment with your own elevator entrance into your apartment! Experience the charm and history of Rittenhouse square from the comforts of your own luxury apartment in one of Philadelphiaâs most sought after neighborhoods. 1501 Locust is a luxury boutique building offering modern, opulent, and spacious apartments with stainless steel appliances, high ceilings, hardwood floors, and much more. These Rittenhouse Square apartments are just steps away from some of the best restaurants, bars, shops, public transportation, and historic attractions. 1501 Locust is a nine-story luxury boutique building in the heart of Rittenhouse Square. 1501 Locust offers a wide range of floor plans from studios to four-bedroom units with beautiful hardwood floors, coffered ceilings, NEST thermostats, walk-in closets, modern kitchens with granite countertops, stainless steel appliances, in-unit washers and dryers and secured building entry.
Courtesy: Compass RE, (267) 435-8015
View additional info*Price reflects net effective rent with 1 month free special on a 13 month lease. Base rent price is $1695.00!* Beautiful large studio available now at Shirt Corner Apartments! Experience a thriving community and arts scene in Old City, Philadelphia. The Shirt Corner offers spacious, modern apartments with the subway and bus lines a half a block away, getting to Center City is a breeze. The building also offers amenities such as a fitness center, shared roof deck, bike storage, secured entry, and elevator. The Shirt Corner Apartments are located on the northeast corner of 3rd and Market streets in Old City Philadelphia. The âoriginalâ Shirt Corner, founded by Marvin Ginsberg in in 1960, was a retail store that sold menâs shirts. This unit features large windows, amazing closet space, stainless steel appliances, washer and dryer in unit and wide plank hardwood floors throughout! The building includes an elevator, rooftop terrace and large gym for no additional fee. Pets are welcome for an additional fee. Monthly parking available on site based on availability.
Courtesy: Compass RE, (267) 435-8015
View additional info*Price reflect net effective rent on 1 month free specials on a 13 month lease. Base rent price is $1745.00*! Experience the charm and history of Graduate Hospital from the comforts of your own apartment in one of Center City's most sought-after neighborhoods. Completed in January 2016, the 1430 South apartment building offers amenities such as tenant parking, a bicycle storage room, a video intercom system, and unobstructed 360 degree views of Philadelphia. This 1 bedroom has in unit laundry, renovated kitchen with stainless steel appliances and a great open floorplan! Tenant pays electric and flat $50/month water fee. Pet's welcome for additional fee! $1000 security deposit and just 1st month's rent due at lease signing. 6-11 month lease available for additional $50/month.
Courtesy: Fusion PHL Realty, LLC, (215) 977-9777
View additional infoHere is your opportunity to live in one of the most sought after neighborhoods of Philadelphia. This newly renovated spacious 1 bedroom is located in Old City surrounded by art galleries, shops, cafes, and amazing restaurants. The WireWorks building stands timeless with its red brick exterior. The main entrance has a pristine kept garden terrace and covered walkway. Bright natural light illuminates the spacious living area and calls attention to the ultimate open floor plan that allows for plenty of options depending on your lifestyle. Design one large living area or designate space for a dining area - the opportunities are endless. The newly renovated kitchen overlooks the living space and features everything you need to prepare the perfect meal, including ample cabinet space, quartz countertops, and modern stainless steel amenities. The character of the residence continues into the bedroom, where elevated ceilings, tons of space, and beautiful natural light make this the ultimate retreat. The photos show a corner screen, which once removed opens up the bedroom space. The bathroom is newly renovated, clean and contemporary, and includes a spacious vanity sink and shower. Just outside the bathroom is the washer and dryer. The Condo has large windows allowing sunlight to flood the space highlighting the character of the exposed brick walls. The Wireworks provides secured entry off a private courtyard. Residents have a private driveway, perfect for loading and unloading. There is a parking garage across the street for a monthly fee or permit parking from the city for street parking at very low annual cost (consult PPA for details). Bike storage is available in the courtyard level as well as storage in the ceiling within the condo. Conveniently located just steps from Sassafras Market, Cafe Ole, Race Street Cafe and loads of unique restaurants, boutiques and art galleries. Stroll down to the exciting new attractions along the waterfront which include: Race Street Pier, Cherry Street Pier, Harbor Park, Blue Cross River Rink. Book your tour now as this chance to own in one of Philadelphia's most premier buildings will not be around for long! Tenant pays electric, gas, cable, internet, and phone. $80 per person application fee. One time $400 move in/move out fee. Must schedule move in with HOA during weekday. Move in is Monday-Friday 8:00-noon. Minimum 1 year lease. No smoking. Application includes credit check, verification of income, verification of employment, criminal and background check, previous housing check.
Courtesy: Michael Jordan Real Estate, LLC, (215) 403-3333
View additional infoGreat 5 Bedroom / 2 Bath House. *** This house is available August 1, 2024 *** Currently occupied by Temple University Students. Short walk to campus. Totally remodeled in 2019, Features stainless steel appliances, granite counter tops, central air, washer/dryer, full unfinished basement, small yard. Call before its too late!
Courtesy: Realty Mark Associates - KOP, (215) 376-4444
View additional infoLives in this large, beautiful building in Fairmount, one of Philadelphia's hottest neighborhoods! Just one block from Girard Avenue. This is 2B1B unit with private roof deck. Condo offers full kitchen with modern quartz countertops, stainless steel appliances including French door refrigerator and 42" cabinets. 2 Living room one each on 1st floor and Basement. Units also include solid wide birch hardwood floors, video monitored intercom system, and Honeywell Wi-Fi controlled thermostat. Perfect for entertaining friends and family as well! Fairmount is one of Philadelphia's most popular neighborhoods. Conveniently located close to all the sights and attractions of the Fairmount & Art Museum areas, easy access to 76, and just a short walk to Trolley lines and bus routes on Girard Avenue. Ask for video if needed
Courtesy: NextHome Virtue Realty, (610) 624-3599
View additional infoWelcome to this newly renovated 3-bedroom, 2-bathroom apartment located in the Parkside area of Philadelphia, Pa. This recently updated unit offers a comfortable living space. The three bedrooms offer plenty of room for relaxation and privacy. The apartment also offers a 2 newly renovated bathrooms, complete with modern fixtures and Bluetooth enable speakers. Another standout feature for the apartment is the convenience of a washer and dryer right in the unit. Donât miss the opportunity to make this lovely apartment your own. Schedule a viewing today and experience comfortable living. Section 8 Approved.
Courtesy: Genesis Real Estate Services, (215) 226-6200
View additional info2nd floor 1 bedroom , 1 full bath all electric apartment. near transportation and plenty of shopping area in the neighborhood . Ready to move in.
Courtesy: HomeSmart Nexus Realty Group - Blue Bell, (215) 909-7355
View additional infoLarge, bright and immaculately maintained home just a few blocks from Temple Hospital and Medical School. It's a short walk to the Broad Street Subway and just a few blocks to the 60 and 2 bus lines, for an easy commute downtown. Lease Terms: Generally, first month, and two month security deposit due at, or prior to, lease signing. Other terms may be required by Landlord. $75 application fee per applicant. Pets are conditional on owner's approval and may require an additional fee and/or monthly pet rent, if accepted. (Generally, $500/dog and $250/cat, and/or monthly pet rent). Tenants responsible for: electricity, cable/internet, and a $50/month flat water fee. Landlord Requirements: Applicants to make 3x the monthly rent in verifiable net income, credit history to be considered (i.e. no active collections), no evictions within the past 4 years, and must have a verifiable rental history with on-time rental payments. Exceptions to this criteria may exist under the law and will be considered.
Courtesy: Homestarr Realty, (215) 355-5565
View additional infoThis amazing, sleek, newly remodeled home is ready to be yours. Three bedroom, 2 and a half baths. Laundry room off kitchen.Renovated kitchen. Finished basement with additional full bath. More pictures coming soon!
Courtesy: MAXWELL REALTY COMPANY, (215) 546-6000
View additional infoRIVER WALK: Center City Philadelphia's answer to having it all at your finger tips! The truest definition of lifestyle & community is what you will find upon immediate arrival, to the first of three 26 story ALL GLASS TOWERS. The 50,000 Sq feet of amenities found at RIVERWALK are: outside 24/7 sports courts consisting of soccer field, basketball court, yoga area, squash court, badminton, volley ball and pickleball. INFINITY EDGED POOL , & SUN terrace with dynamic views of the water and the Philadelphia Art Museum, PELOTON rooms, business rooms, gyms, and green roofs for community use galore. Hungry or thirsty? Flag ship Giant Super market with Hissho sushi bar, Salad works, Mission taqueria, Sweetgreens, Outpost, 60 beers on tap, Grocery delivery, and a Starbucks! OF COURSE GARAGE PARKING AVAILABLE!! Let the SUN SHINE IN!!! Residence 303 is the perfect mixture of all that you can have, and THEN SOME in a PERFECT one bedroom apartment!!! Open living and dining are. Stunning custom kitchen w/granite counter tops, stainless steel appliances, and a HUGE BREAKFAST BAR, all over looking your floor to ceiling WINDOWS. Bedroom is designed for today's lifestyle and gracious subway tile bath, with glass shower is just fantastic! You will just LOVE LIVING at RIVERWALK, just minutes from the University of Pennsylvania, Drexel University, Schuylkill River Trail, and Logan Square!!!! FOR A LIMITED TIME: On a 13 month lease get one month of free rent!!!
Courtesy: MAXWELL REALTY COMPANY, (215) 546-6000
View additional infoRIVER WALK: Center City Philadelphia's answer to having it all at your finger tips! The truest definition of lifestyle & community is what you will find upon immediate arrival, to the first of three 26 story ALL GLASS TOWERS. The 50,000 Sq feet of amenities found at RIVERWALK are: outside 24/7 sports courts consisting of soccer field, basketball court, yoga area, squash court, badminton, volley ball and pickleball. INFINITY EDGED POOL , & SUN terrace with dynamic views of the water and the Philadelphia Art Museum, PELOTON rooms, business rooms, gyms, and green roofs for community use galore. Hungry or thirsty? Flag ship Giant Super market with Hissho sushi bar, Salad works, Mission taqueria, Sweetgreens, Outpost, 60 beers on tap, Grocery delivery, and a Starbucks! OF COURSE GARAGE PARKING AVAILABLE!! Let the SUN SHINE IN!!! Residence 1001 is the perfect mixture of all that you can have, and THEN SOME in a PERFECT one bedroom apartment!!! Open living and dining are. Stunning custom kitchen w/granite counter tops, stainless steel appliances, and a HUGE BREAKFAST BAR, all over looking your floor to ceiling WINDOWS. Bedroom is designed for today's lifestyle and gracious subway tile bath, with glass shower is just fantastic! You will just LOVE LIVING at RIVERWALK, just minutes from the University of Pennsylvania, Drexel University, Schuylkill River Trail, and Logan Square!!!! FOR A LIMITED TIME: On a 13 month lease get one month of free rent!!!
3,501–3,525 of 4,204 properties displayed
How may I help you?Get property information, schedule a showing or find an agent |
||||||||||||||||||||||||||||||||||||||||||||||||||||||||||||||||
