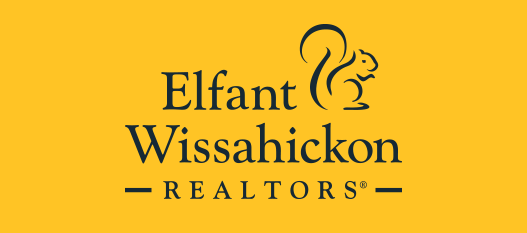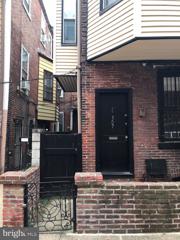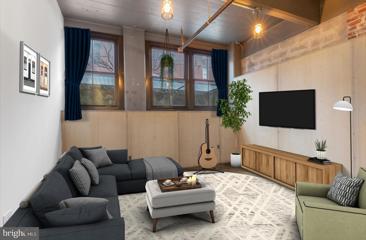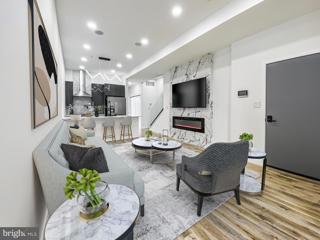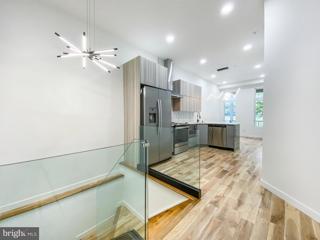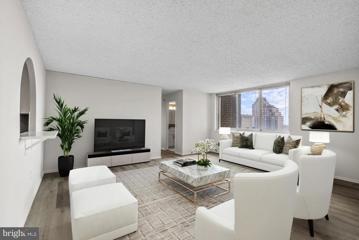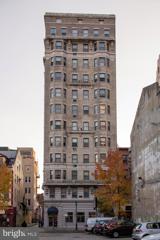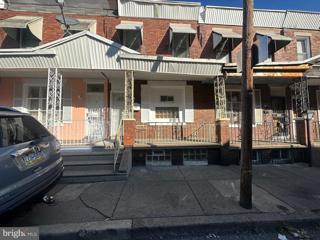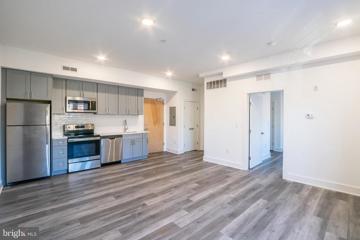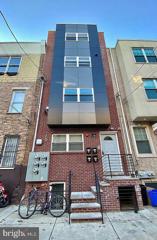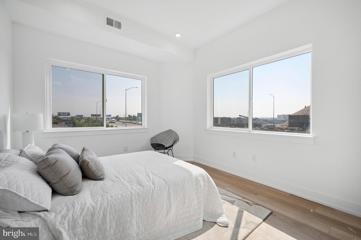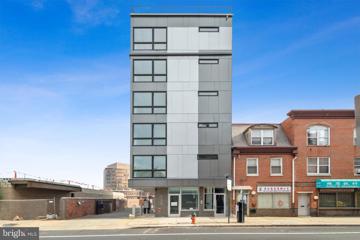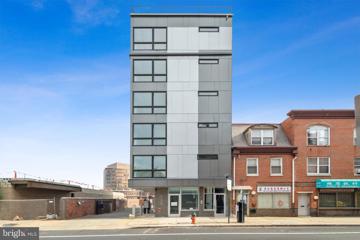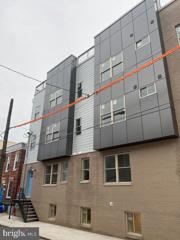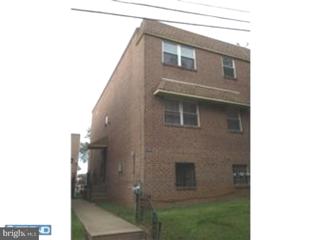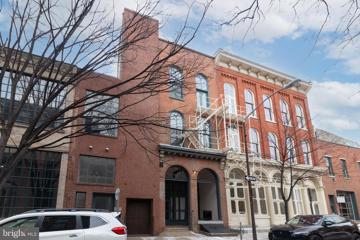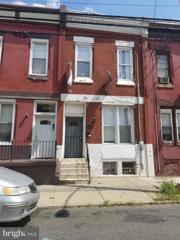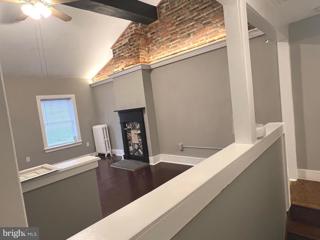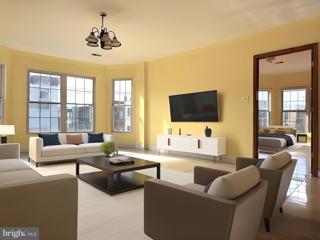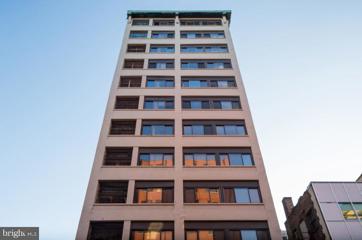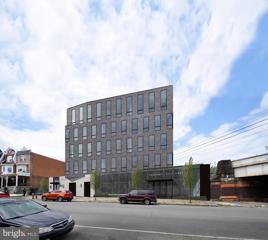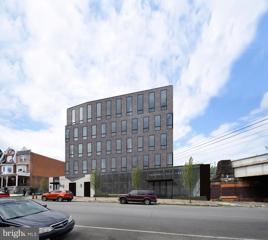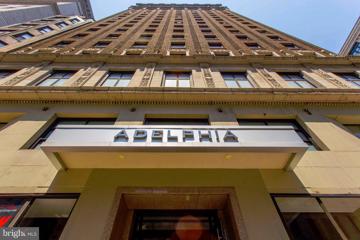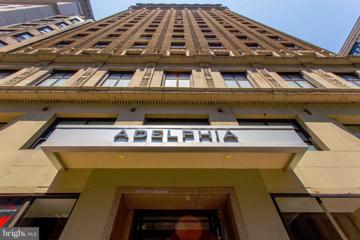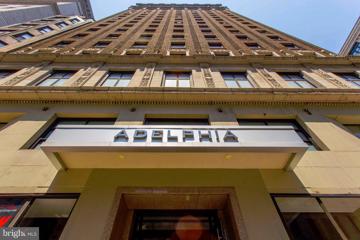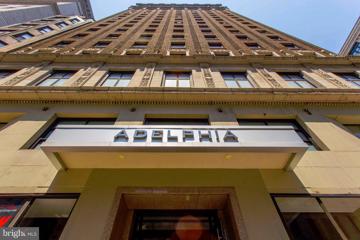|
|||||||||||||||||||||||||||||||||||||||||||||||||||||||||||||||||
|
|||||||||||||||||||||||||||||||||||||||||||||||||||||||||||||||||
|
Philadelphia PA Real Estate & Homes for Rent4,113 Properties Found
3,601–3,625 of 4,113 properties displayed
Courtesy: Mega Realty, LLC, (215) 947-0575
View additional infoGreat Location walking distance to shopping, hospital, banks , and restaurants, the rent includes Water and heat is included the rent.
Courtesy: JG Real Estate LLC, (215) 467-4100
View additional infoAvailable NOW: Welcome to 1701 Tulip St #LL1! REACHLofts features stunning apartments within a historic charm that only a converted building can offer! Building amenities include an elevator, secure electronic entry, bike room, Amazon Hub, posed brick, and more! Unit #LL1 is a stunning 2 bedroom, 1 bathroom lower level apartment featuring in-unit laundry, central a/c, high ceilings, and modern-industrial finishes. Enter the unit with polished concrete floors and a sizable living area for a variety of furniture setups. The kitchen boasts gray subway tile backsplash, cabinetry above & below, good prep space, and a full lineup of stainless steel appliances. Large windows douse the common area in sunlight and high ceilings elevate the space for a bright & airy feel. There are 2 evenly sized bedrooms, both offering exposed spiral ductwork, closet space, exposed brick, and sunlight. Call us today! About The Neighborhood: Fishtown is a trendy and vibrant neighborhood offering some of the cityâs best nightlife and entertainment venues. Close proximity to I-95 and public transportation options for a quick and easy commute into Center City Philadelphia and 30th Street Station. Walkable to Palmer Park, Hetzell Playground, & Hancock Playground. Near entertainment options like The Fillmore, Fabrika, Rivers Casino, and Brooklyn Bowl. Surrounded by favorite local spots like Frankford Hall, Fette Sau, Johnny Brendaâs, LMNO, Whipped Bakeshop, Suraya, Shissler Recreation Center, Kalaya, and many many more! Lease Terms: Generally, first month, last month, and one month security deposit due at, or prior to, lease signing. Other terms may be required by Landlord. $55 application fee per applicant. Pets are conditional on ownerâs approval and may require an additional fee and/or monthly pet rent, if accepted. (Generally, $500/dog and $250/cat, and/or monthly pet rent). $90 building move-in fee. Tenants responsible for: electricity, cable/internet, $45/month flat water fee, and HVAC payment to 3rd party. Optional storage cages are available for rent: $25/month for small and $45/month for large.ÂLandlord Requirements: Applicants to make 3x the monthly rent in verifiable net income, credit history to be considered (i.e. no active collections), no evictions within the past 4 years, and must have a verifiable rental history with on-time rental payments. Exceptions to this criteria may exist under the law and will be considered.
Courtesy: OCF Realty LLC - Philadelphia, (215) 735-7368
View additional infoThis beautiful, high-design driven new construction apartment home is now available for you to call home! Upon entering you'll find contemporary custom two toned kitchen cabinets with seamless openings, large kitchen island with a farm sink, stainless steel appliance package, quartz countertops, and recessed lighting. The floors are spice oak white solid hardwood floors. There's also two camera monitors at each level with common area door strike opening capability from unit for convenience. The living room has a porcelain entertainment wall with electric fireplace and Bluetooth audio system. As you make your way to the upper level you will appreciate the glass railing which gives a translucent feel to the staircase. There's a wet bar on the second level and large private roof top deck with 360 views. There's a large primary bedroom suite with porcelain entertainment wall and electric fireplace, Bluetooth speaker audio system, two custom designer closets, designer bathroom with heated flooring, Bluetooth speaker and large shower with wall and ceiling jets. There's a front load washer and dryer located in the laundry room. Another bedroom and a full common area bathroom. Property is located across from Fairmount Park, golf driving course and Aldi market. 5-7 min to Center City, in walking distance to the Art Museum, Dell music center, Girard Avenue restaurants and lounges, Kelly Drive, The Philadelphia Zoo and 3-5 minutes to 76. *Price reflects the net effective rent after a 1 month credit is applied to a 13 month lease at $1,995/mo. *Dogs under 30 lbs. permitted â $350 non-refundable fee per pet, $500 for one pet - Sorry, No Cats
Courtesy: OCF Realty LLC - Philadelphia, (215) 735-7368
View additional infoThis beautiful high-design driven new construction apartment home is now available for you to call home! Upon entering you'll find contemporary custom two toned kitchen cabinets with seamless openings, stainless steel appliance package, quartz countertops, and recessed lighting. The floors are spice oak white solid hardwood floors. There's also two camera monitors at each level with common area door strike opening capability from unit for convenience. As you make your way to the lower level you will appreciate the glass railings which gives a translucent feel to the staircase. On the lower level there's Carrera flooring, a master bedroom suite with porcelain entertainment wall and electric fireplace, Bluetooth speaker audio system, large custom walk-in closet, designer bathroom with heated flooring and large shower with wall and ceiling jets. There's also a flex space/living room with another entertainment wall and electric fireplace and full bathroom, bedroom, and front load washer and dryer located on this floor for added convenience. Property is located across from Fairmount Park and golf driving course. 5-7 min to Center City, in walking distance to the Art Museum, Dell music center, Fairmount Park, Girard Avenue eateries and lounges, ALDI market, Kelly Drive, The Philadelphia Zoo and 3-5 minutes to 76. *Price reflects the net effective rent after a 1 month credit is applied to a 13 month lease at $1,895/mo. *Dogs under 30 lbs. permitted â $350 non-refundable fee per pet, $500 for one pet - Sorry, No Cats
Courtesy: KW Empower, vicki@kwempower.com
View additional infoWelcome to 1500 Locust, a stunning apartment building located in the heart of Center City, Philadelphia. Situated just steps away from Rittenhouse Square and Walnut Street, this 45-story high-rise offers an unrivaled living experience with breathtaking views. Our recently renovated residences feature modern finishes, spacious layouts, and an array of floor plans to suit your needs. As you step onto our rooftop pool and lounge, you'll be captivated by the sparkling city vistas that stretch before you. It's a setting that even William Penn himself couldn't have imagined. Exceptional living awaits you at 1500 Locust, where we provide amenities that elevate your day-to-day life. Take a dip in our heated indoor pool, relax on the rooftop terrace, or stay in shape at our state-of-the-art fitness center. We offer a range of layouts, from studios to three-bedroom apartments, all equipped with washers and dryers for your convenience. At 1500 Locust, we understand that your lifestyle needs vary. That's why we offer a seamless transition from an active to a relaxed atmosphere. Whether you seek a place to unwind, pamper yourself, or energize for the day ahead, our community has you covered. Surrounded by a historic and vibrant neighborhood, you'll find a wealth of fine dining experiences and high-end shopping options just moments away. Rittenhouse Square, with its lush greenery and beautiful trees, serves as the centerpiece of this dynamic locale. Our newly renovated Rittenhouse Square apartments blend modern minimalism with welcoming warmth. With light-filled spaces, open floor plans, and upscale finishes, you'll feel right at home. Features include designer-inspired kitchens, stainless steel appliances, private balconies overlooking Center City, and full-sized washers and dryers in every apartment. We understand that pets are family too, which is why we welcome them at 1500 Locust. Soon, our rooftop park will offer an elevated experience for your furry companions as well. When you call 1500 Locust "home," you're embracing an elevated lifestyle that maximizes your downtime. Unwind in your beautiful space, join a yoga class in our fitness center, or meet friends for dinner and drinks. For a truly panoramic and invigorating experience, head up to the rooftop and soak in the serene view. We offer a variety of amenities, including a rooftop terrace and clubroom, indoor rooftop pool and jacuzzi, outdoor sundeck with private cabanas and grilling areas, media room with theater, 24-hour fitness center, resident catering kitchen, 24-hour concierge, garage parking, guest suite availability, and a pet-friendly environment. Life is truly good at 1500 Locust, where you can relax, recharge, and indulge in all that Rittenhouse Square and Center City have to offer. Don't wait any longerâcontact us today to discover your next home at 1500 Locust. ** Photos are of model units ** Pricing and availability subject to change on daily basis ** Parking may be available for additional monthly fee **
Courtesy: MAXWELL REALTY COMPANY, (215) 546-6000
View additional infoTHE MIDTOWN! This value priced spacious and gracious light filled studio apartment offers: Wonderful living and dining space with a perfectly proportioned kitchen. Enjoy living just minutes from Avenue of the Arts, Jefferson Hospital, Pennsylvania Hospital, and the Reading Terminal Market. Walking Score 110! On site laundry. Photos are of model unit. FOR A LIMITED TIME: Offering a 1/2 of a month free rent!!!
Courtesy: Prosperity Real Estate & Investment Services, (866) 327-7673
View additional info
Courtesy: OCF Realty LLC - Philadelphia, (215) 735-7368
View additional info*Available Now!* Live in the lovingly restored façade of the Royal Theater on the South Street West commercial corridor. As you enter this spacious 1 bedroom, 1 bathroom apartment, youâll notice oversized windows overlooking the roof top garden, the hardwood floors throughout, recessed lighting, washer/dryer closet, the open floor plan living room and beautifully modern kitchen. The kitchen includes textured white subway tile back splash, quartz counter top, cool two tone cabinets, and stainless steel dishwasher, microwave, garbage disposal and electric range. The bathroom is located off of the living room and includes a shower/tub combo and sleek vanity. Continuing through to the bedroom, is a large walk-in closet and generously sized bedroom with a window overlooking more of the roof top garden and east bound on South St. The Royal Theater also features a shared roof deck, bike room, mail room, trash room, and limited off street parking in the rear of the building. Located on the South Street West commercial corridor on the border between Graduate Hospital and Rittenhouse, one block from the Lombard/South Broad St Line, and steps from the best bars, restaurants and retail shopping in the City including The Cambridge, Miles Table, Founding Fathers Sports Bar, Bob and Barbaraâs and more! *Sorry, no cats *1 dog <35 lbs permitted with owner approval + $50/mo pet fee *Photos of a similar unit. Finishes may vary.
Courtesy: RE/MAX Plus, (215) 422-3711
View additional infoAvailable August 1, 2024! WIFI/WATER/SECURITY INCLUDED! Pay only for electricity. This spacious 3-bedroom, 3-bathroom unit offers an abundance of natural light, creating a warm and inviting atmosphere throughout. Each bedroom features its own private bathroom, ensuring privacy and convenience for all residents. The large rooms provide ample space for comfortable living and entertaining. Situated just a 5-minute walk from the main campus of Temple University, this apartment is perfect for students and professionals alike. Additionally, the proximity to SEPTA allows for easy access to the rest of the city. With wifi, water, and security included, you can enjoy a hassle-free living experience. The apartment boasts amazing finishes, showcasing the attention to detail and quality craftsmanship that went into its construction. Stay comfortable year-round with central AC and heating. Don't miss out on the opportunity to call this beautiful apartment your home. Contact us today to schedule a tour and experience the convenience and luxury this apartment has to offer.
Courtesy: Keller Williams Real Estate
View additional infoTWO MONTHS FREE with a 14-month lease for immediate move-ins! Welcome to Theatre Place, new luxury apartment living located in the Port Richmond area of Philadelphia. This four-story building is composed of 31 tastefully developed residential units - with elevator service to all floors - and offers security, a fitness center, in-unit laundry, optional parking, and more. Residents share access to a roof deck that will offer ancillary space for entertainment and relaxation, complete with unobstructed skyline views. 3037 Richmond Street is pet-friendly and designed to have a clean and minimal look while incorporating unique architectural details to enhance the quality of living. Featuring 1 and 2 BD units, each comes equipped with top-of-the-line selections. Offering a variety of different floor plans, residents have the option to select their optimal, open living standard. Kitchens feature quartz countertops, gleaming stainless steel appliances, white cabinetry, tile backsplashes, decorative pendant lighting, and garbage disposals. Each bathroom is spacious and offers tasteful flooring tile, storage vanities, black Delta fixtures, and stylish mirrors. Select two bedroom units have an additional full bathroom. The building amenities are bar none, offering secure parking spaces, a state-of-the-art fitness center, 24-hour surveillance, and keyless entry. There is ample bike storage. Landscaping by local Apiary Design. The Port Richmond location is in close proximity to public transportation which makes for a quick commute into Center City, University City, and other areas of Philadelphia. Don't miss this chance to live in a brand new, one-of-a-kind building in a neighborhood that offers all the best of Philadelphia! 1 BD units start at $1499/mo. 2 BD units start at $1799mo. Units available now. Generally, first, last, and security are due upon move-in. $50 application fee per applicant. $45 flat water fee/mo. Some photos may be of a similar staged unit. Advertised price includes one month free on a 14-month lease promo. Non-promo monthly rent is $1,849.
Courtesy: RE/MAX ONE Realty-Moorestown, (856) 866-2525
View additional infoThis luxury 2-bedroom and 1.5-bathroom apartment is in a 10-unit new construction elevator building located in the heart of Chinatown, Philadelphia. This new apartment building features only two apartments per floor. As you enter the apartment, you will be welcomed by the modern open-concept floor plan connecting the kitchen and living room. A half-sized bathroom is conveniently located to your left once you enter the apartment. A full-sized bathroom located in the hallway features stone tile flooring, a vanity, and with a stunning shower! The kitchens feature custom cabinetry, quartz countertops and brand-new GE stainless appliances including a dishwasher & microwave. Hardwood floors throughout. This apartment also comes with specious closets and oversized windows allowing plenty of incredible natural light to pour in. In addition to all the great features throughout the apartment, you will also enjoy having Central AC and heat and a brand-new LG washer and dryer in unit for your convenience. Both bedrooms showcase walk-in closets, oversized windows. This new construction apartment building steps away from dining, shopping, Center City, Reading Terminal Market, Franklin Square, Temple University and Jefferson Hospitals. Application Qualifications: Minimum monthly income is 3 times the tenantâs portion of the monthly rent, acceptable rental history, acceptable credit history and acceptable criminal history. Tenant is responsible for electric, hot water and cable bills. Pets are allowed except Pitbull and Rottweilers with $300 non-refundable deposit. First month's rent and last month rent security deposit is required before move in.
Courtesy: RE/MAX ONE Realty-Moorestown, (856) 866-2525
View additional infoThis luxury 2-bedroom and 1.5-bathroom apartment is in a 10-unit new construction elevator building located in the heart of Chinatown, Philadelphia. This new apartment building features only two apartments per floor. As you enter the apartment, you will be welcomed by the modern open-concept floor plan connecting the kitchen and living room. A half-sized bathroom is conveniently located to your left once you enter the apartment. A full-sized bathroom located in the hallway features stone tile flooring, a vanity, and with a stunning shower! The kitchens feature custom cabinetry, quartz countertops and brand-new GE stainless appliances including a dishwasher & microwave. Hardwood floors throughout. This apartment also comes with specious closets and oversized windows allowing plenty of incredible natural light to pour in. In addition to all the great features throughout the apartment, you will also enjoy having Central AC and heat and a brand-new LG washer and dryer in unit for your convenience. Both bedrooms showcase walk-in closets, oversized windows. This new construction apartment building steps away from dining, shopping, Center City, Reading Terminal Market, Franklin Square, Temple University and Jefferson Hospitals. Application Qualifications: Minimum monthly income is 3 times the tenantâs portion of the monthly rent, acceptable rental history, acceptable credit history and acceptable criminal history. Tenant is responsible for electric, hot water and cable bills. Pets are allowed except Pitbull and Rottweilers with $300 non-refundable deposit. First month's rent and Last month rent security deposit is required before move in.
Courtesy: Hartsville Realty Property Management, Inc., (215) 442-9388
View additional infoNew Construction!!! This large 925 sq ft unit has 2 bedrooms and a large Jack and Jill designed semi private bath. This floorplan has a large open island kitchen and living room areas. The custom kitchen has Quartz countertops, Ceramic tile backsplash and stainless-steel appliances including built in microwave, dishwasher, range and refrigerator. The two large bedrooms each have their own private entrance to the custom tile bath. The unit also has central air, camera door security and plenty of storage. There is also a large washer and dryer in the unit and a designated roof deck area for this unit. The size and layout of this unit is larger than some rowhomes in the neighborhood. 1st, last and security
Courtesy: Hartsville Realty Property Management, Inc., (215) 442-9388
View additional infoThis spacious 2 bedroom apartment is updated with ceramic tiled bathroom and newer appliances. This property is close to transportation and shopping. 1st, last and security required. $45 app fee for all occupants over 18. Applicants to provide cope of photo ID with application.
Courtesy: Keller Williams Real Estate-Montgomeryville, (215) 631-1900
View additional infoWelcome to your new home in the heart of Old City, Philadelphia! This rare rental opportunity boasts a traditional open plan loft apartment flooded with natural light, making it a truly inviting and unique space. Located on the 3rd floor, this unit features a living room and dining area, kitchen and 1 bedroom with an additional loft, providing flexibility and ample room for your lifestyle. Beautiful floors throughout add warmth and charm to the space, complemented by the stylish butcher block countertops in the well-appointed kitchen. The convenience of a utility room with a full-size washer and dryer, along with extra storage, ensures a hassle-free living experience. Indulge in the spacious bathroom equipped with a double vanity and a separate shower/bath area, offering both functionality and luxury. The large bedroom features huge windows and closets, providing plenty of storage and creating a bright and airy atmosphere. With a generous, around 1250 sq ft of living space and impressive 14 ft. ceilings, this loft is both spacious and visually stunning. Energy-efficient dimmer lights enhance the ambiance while keeping utility costs in check. Additional storage is available on-site, catering to your organizational needs. Enjoy the convenience of being close to shops, galleries, and restaurants, making Old City's vibrant cultural scene right at your doorstep. For those who rely on public transportation, you'll appreciate being just minutes away from all major transit options. The proximity to interstate routes and bridges also ensures easy access to the broader Philadelphia area. Don't miss out on this Old City gem â schedule a viewing today and experience the perfect blend of historic charm and modern comfort in this exceptional loft rental.
Courtesy: Key Legacy Realty, (215) 778-9352
View additional infoBeautiful 4 bedroom, 2 bathroom with a den home in North Philly available now! Featuring central air conditioning, hardwood floors throughout, a washer and dryer in the basement, and recessed lighting. Call us now to schedule a showing of this unit before it is too late! 1st month, 12th month and security deposit are due before moving in. App Fee: $55/applicant. No evictions, good credit, and proof of income are required. The tenant is responsible for paying all utilities. All sources of income will be considered.
Courtesy: Hartsville Realty Property Management, Inc., (215) 442-9388
View additional infoNewly renovated 1 bedroom apartment located next to the Piazza in Northern Liberties, one of the city's most popular neighborhoods. You are in walking distance from popular restaurants, Nightlife, shopping,and public transportation, Market Frankford line and I-95. This unit offers open floor plan with vaulted ceiling, remodeled tile bath, individual split system ac units , washer dryer in unit, hardwood flooring, exposed brick, recessed lighting and pull down attic storage. $45 ap fee. 1st last and security required.
Courtesy: JG Real Estate LLC, (215) 467-4100
View additional infoAmazing light-filled corner 3BR/2BA unit in one of the most in-demand locations in the city! Bella Vista was named Best Neighborhood by Philadelphia Magazine for its walkability, two grocery stores, award-winning restaurants, cafes, public parks, and amenities. The 3rd-floor unit is a spacious, light-filled 3-bedroom unit with 2 full bathsâone being an ensuite bath for the large primary bedroom. Incredibly convenient layout with a large, open kitchen/dining/living room. Also off the open living area is the guest bathroom. There are beautiful hardwood floors throughout and an in-unit washer/dryer. Located within a block or two of some of the cityâs best restaurants, cafes, and bakeries, including Marc Vetriâs Fiorella Pasta, Saloon Restaurant, Dante & Luigiâs, Santucciâs, Angeloâs, Isgroâs Pastries, Villa di Roma, Blue Corn, Function Coffee Labs, Alma del Mar, O Sole Mio, Tres Jalapenos, and new hot spot Grace and Proper. Also within a block of the Italian Market, DiBruno Bros, Claudioâs, Johnâs Water Ice, Rite Aid, Pit Stop HQ (dog daycare), Lorenzoâs Pizza, tailors, banks, churches, and playgrounds. Only two blocks from Whole Foods, Acme, and Starbucks! Easy access to public transportation. Available now. schedule your tour today!
Courtesy: MAXWELL REALTY COMPANY, (215) 546-6000
View additional infoThis 2 bedroom, 1 bath apartment offers fabulous living space. Wonderful sized living and dining area. Kitchen with plenty of cabinet and counter top space. Each bedroom is well proportioned, and all tile bath is just perfect! Located in the heart of CENTER CITY. This intimate building features only 2 apartments per floor. Steps away from dining, shopping, Reading Terminal Market, night life, and Penn and Jefferson Hospitals. On site laundry. Photos are of model unit.
Courtesy: Keller Williams Real Estate
View additional infoWelcome to The Meadowline, a luxury apartment living located in the Cedar Park area of Philadelphia. This five-story building is composed of 65 tastefully developed residential units - with elevator service to all floors - and offers 30 parking spaces, security, a fitness center, in-unit laundry, and more. Residents share access to an observation deck that will offer ancillary space for entertainment and relaxation, complete with a communal outdoor patio. 5013 Springfield is pet-friendly and designed to have a clean and minimal look while incorporating unique architectural details to enhance the quality of living. Each unit comes equipped with top-of-the-line selections including, but not limited to, Greek Villa Paint and Oat luxury plank flooring, stainless steel appliances, Delta fixtures, matte black cabinetry, and pure white quartz countertops. Offering a variety of different floor plans, residents have the option to select their optimal, open living standard. Kitchens feature quartz countertops, gleaming stainless steel appliances, matte black cabinetry, tile backsplashes, decorative pendant lighting, a breakfast peninsula, and garbage disposals. Each bathroom is spacious and offers speckled flooring tile, storage vanities, stainless steel Delta fixtures, and stylish mirrors. The building amenities are bar none, offering 30 secure parking spaces, a state-of-the-art fitness center with fitness bikes, 24-hour surveillance, Latch keyless entry, and a dedicated green space. There is ample bike storage at the custom bike racks. In the lobby, there is a mail area accompanied by Amazon lockers. Apiary Design Studio designed a green space in the rear of the building with indigenous plants attracting bees, birds, and butterflies. With a walk score of 84, this building is convenient to tons of hot restaurants and bars, shops, and community parks. The West Philly location is in close proximity to public transportation which makes for a quick commute into Center City, University City, and other areas of Philadelphia. Don't miss this chance to live in a one-of-a-kind building in a neighborhood that offers all the best of Philadelphia! Generally, first, last, and security are due upon move-in. $40 application fee per applicant. Parking available on a first-come, first-serve basis. $125 for covered and $100 for uncovered parking. $45 flat water fee/mo. Some photos may be of a similar staged unit. Available now.
Courtesy: Keller Williams Real Estate
View additional infoWelcome to The Meadowline, a luxury apartment living located in the Cedar Park area of Philadelphia. This five-story building is composed of 65 tastefully developed residential units - with elevator service to all floors - and offers 30 parking spaces, security, a fitness center, in-unit laundry, and more. Residents share access to an observation deck that will offer ancillary space for entertainment and relaxation, complete with a communal outdoor patio. 5013 Springfield is pet-friendly and designed to have a clean and minimal look while incorporating unique architectural details to enhance the quality of living. Each unit comes equipped with top-of-the-line selections including, but not limited to, Greek Villa Paint and Oat luxury plank flooring, stainless steel appliances, Delta fixtures, matte black cabinetry, and pure white quartz countertops. Offering a variety of different floor plans, residents have the option to select their optimal, open living standard. Kitchens feature quartz countertops, gleaming stainless steel appliances, matte black cabinetry, tile backsplashes, decorative pendant lighting, a breakfast peninsula, and garbage disposals. Each bathroom is spacious and offers speckled flooring tile, storage vanities, stainless steel Delta fixtures, and stylish mirrors. The building amenities are bar none, offering 30 secure parking spaces, a state-of-the-art fitness center with fitness bikes, 24-hour surveillance, Latch keyless entry, and a dedicated green space. There is ample bike storage at the custom bike racks. In the lobby, there is a mail area accompanied by Amazon lockers. Apiary Design Studio designed a green space in the rear of the building with indigenous plants attracting bees, birds, and butterflies. With a walk score of 84, this building is convenient to tons of hot restaurants and bars, shops, and community parks. The West Philly location is in close proximity to public transportation which makes for a quick commute into Center City, University City, and other areas of Philadelphia. Don't miss this chance to live in a one-of-a-kind building in a neighborhood that offers all the best of Philadelphia! Generally, first, last, and security are due upon move-in. $40 application fee per applicant. Parking available on a first-come, first-serve basis. $125 for covered and $100 for uncovered parking. $45 flat water fee/mo. Some photos may be of a similar staged unit. Available 3/1/2024.
Courtesy: MAXWELL REALTY COMPANY, (215) 546-6000
View additional infoSuper cute and filled with charm efficiency apartment in the heart of MIDTOWN. This awesome space boasts all open living and dining area, and separate tile bath. Enjoy living in this ELEVATOR, DOORMAN building with NEW GYM. Just minutes from Avenue of the Arts, Jefferson Hospital, Pennsylvania Hospital, and the Reading Terminal Market. Walking Score 110! Laundry on every floor!
Courtesy: MAXWELL REALTY COMPANY, (215) 546-6000
View additional infoSuper cute and filled with charm efficiency apartment in the heart of MIDTOWN. This awesome space boasts all open living and dining area, and separate tile bath. Enjoy living in this ELEVATOR, DOORMAN building with NEW GYM. Just minutes from Avenue of the Arts, Jefferson Hospital, Pennsylvania Hospital, and the Reading Terminal Market. Walking Score 110! Laundry on every floor!
Courtesy: MAXWELL REALTY COMPANY, (215) 546-6000
View additional infoCharming and light filled one bedroom in the heart of MIDTOWN. This awesome space boasts all open living and dining area, and separate tile bath. Enjoy living in this ELEVATOR, DOORMAN building with NEW GYM. Just minutes from Avenue of the Arts, Jefferson Hospital, Pennsylvania Hospital, and the Reading Terminal Market. Walking Score 110! Laundry on every floor!
Courtesy: MAXWELL REALTY COMPANY, (215) 546-6000
View additional infoSuper cute and filled with charm efficiency apartment in the heart of MIDTOWN. This awesome space boasts all open living and dining area, and separate tile bath. Enjoy living in this ELEVATOR, DOORMAN building with NEW GYM. Just minutes from Avenue of the Arts, Jefferson Hospital, Pennsylvania Hospital, and the Reading Terminal Market. Walking Score 110! Laundry on every floor!
3,601–3,625 of 4,113 properties displayed
How may I help you?Get property information, schedule a showing or find an agent |
||||||||||||||||||||||||||||||||||||||||||||||||||||||||||||||||
